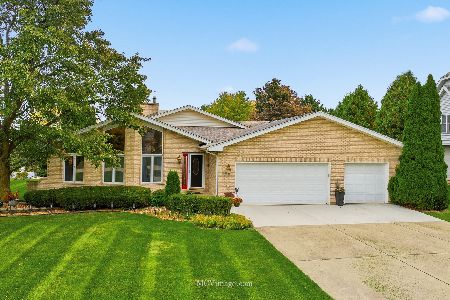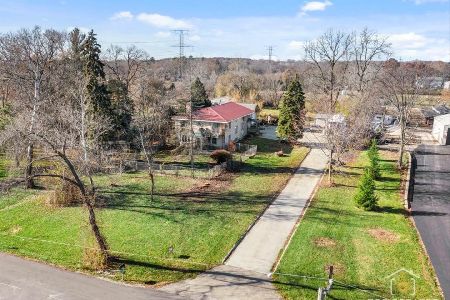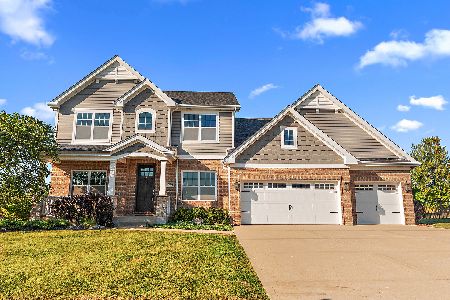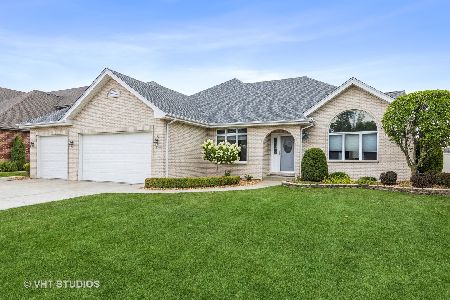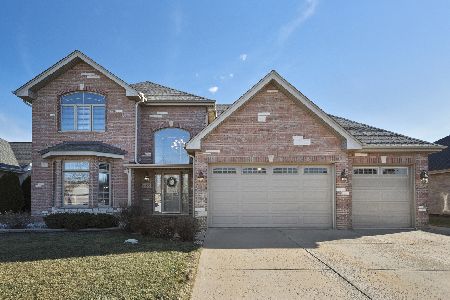14537 Renmore Road, Homer Glen, Illinois 60491
$420,000
|
Sold
|
|
| Status: | Closed |
| Sqft: | 3,400 |
| Cost/Sqft: | $125 |
| Beds: | 4 |
| Baths: | 4 |
| Year Built: | 2003 |
| Property Taxes: | $8,649 |
| Days On Market: | 3521 |
| Lot Size: | 0,28 |
Description
One owner home, quality crafted with all of today's "wants". Updated kitchen with granite & SS appliances. Ideal for entertaining with an open floor plan, main level office or 5th bedroom, hardwood floors & commanding brick fireplace. Retreat to 3-season room for intimate gatherings or relax in the hot tub. Finished basement offering a recreation room, full bathroom & potential 6th bedroom. Plenty of storage in the oversized 3 car garage with pull down stairs to floored attic. Landscaped w/sprinklers. Homer Glen is one of the newest cities in the area. With larger lot sizes & plenty of open land it is easy to see what attracts buyers. A quiet, rural setting, minutes to I-355 & Metra as well as restaurants & shopping. Solid, top ranking schools. Woodbine West is a short walk to the newly expanded library & walking trails encompassing 3 subdivisions, complete with ponds & an open field. Consistently ranked as one of the safest suburbs in Illinois. A rare find!
Property Specifics
| Single Family | |
| — | |
| Traditional | |
| 2003 | |
| Full | |
| WOODBINE | |
| No | |
| 0.28 |
| Will | |
| Woodbine West | |
| 17 / Monthly | |
| Other | |
| Lake Michigan | |
| Public Sewer | |
| 09245600 | |
| 1605094070030000 |
Nearby Schools
| NAME: | DISTRICT: | DISTANCE: | |
|---|---|---|---|
|
Grade School
Reed Elementary School |
92 | — | |
|
Middle School
Oak Prairie Junior High School |
92 | Not in DB | |
|
High School
Lockport Township High School |
205 | Not in DB | |
|
Alternate Elementary School
Walsh Elementary School |
— | Not in DB | |
Property History
| DATE: | EVENT: | PRICE: | SOURCE: |
|---|---|---|---|
| 4 Nov, 2016 | Sold | $420,000 | MRED MLS |
| 8 Sep, 2016 | Under contract | $425,700 | MRED MLS |
| — | Last price change | $428,700 | MRED MLS |
| 1 Jun, 2016 | Listed for sale | $434,700 | MRED MLS |
Room Specifics
Total Bedrooms: 4
Bedrooms Above Ground: 4
Bedrooms Below Ground: 0
Dimensions: —
Floor Type: Carpet
Dimensions: —
Floor Type: Carpet
Dimensions: —
Floor Type: Carpet
Full Bathrooms: 4
Bathroom Amenities: Separate Shower,Double Sink,Soaking Tub
Bathroom in Basement: 1
Rooms: Office,Recreation Room,Sun Room,Other Room
Basement Description: Finished
Other Specifics
| 3 | |
| Concrete Perimeter | |
| Concrete | |
| Patio, Porch, Hot Tub, Porch Screened | |
| Landscaped | |
| 94X140X71X140 | |
| Finished,Pull Down Stair | |
| Full | |
| Vaulted/Cathedral Ceilings, Hot Tub, Hardwood Floors, First Floor Laundry | |
| Range, Microwave, Dishwasher, Refrigerator, Washer, Dryer, Disposal, Stainless Steel Appliance(s) | |
| Not in DB | |
| Sidewalks, Street Lights, Street Paved | |
| — | |
| — | |
| Wood Burning, Gas Log, Gas Starter |
Tax History
| Year | Property Taxes |
|---|---|
| 2016 | $8,649 |
Contact Agent
Nearby Similar Homes
Nearby Sold Comparables
Contact Agent
Listing Provided By
Century 21 Affiliated


