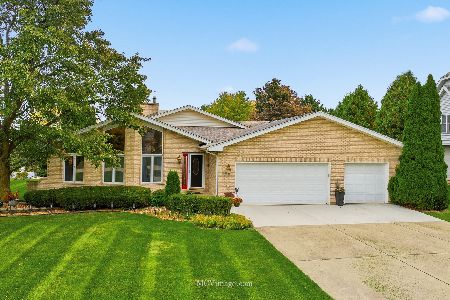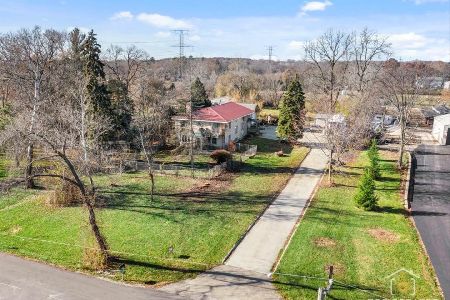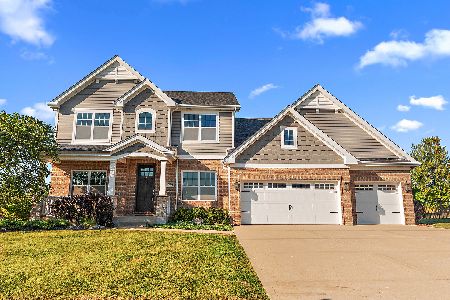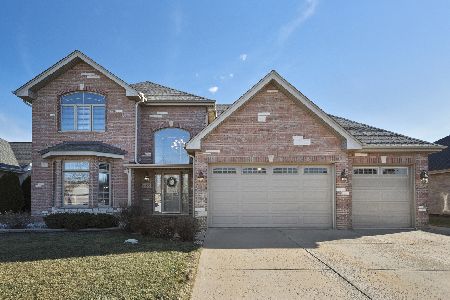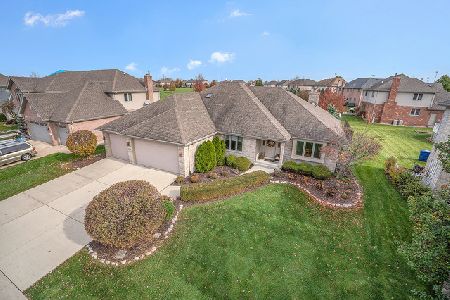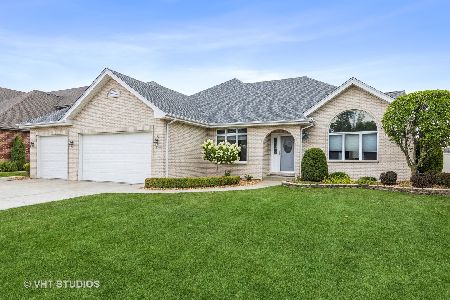14538 Rathfarn Drive, Homer Glen, Illinois 60491
$370,000
|
Sold
|
|
| Status: | Closed |
| Sqft: | 2,800 |
| Cost/Sqft: | $137 |
| Beds: | 4 |
| Baths: | 4 |
| Year Built: | 2002 |
| Property Taxes: | $8,132 |
| Days On Market: | 3568 |
| Lot Size: | 0,36 |
Description
Generously sized two story in move-in ready condition. One owner and meticulously maintained, this beautiful home has plenty to offer one lucky buyer! Elegant two story foyer flanked by formal living and dining rooms. Eat in kitchen features custom maple cabinets with crown molding, large island, tumbled marble backsplash, double oven, table space, access to yard and a walk in pantry. Comfortable family room overlooks yard with wood burning fireplace. Main floor office/5th bedroom and convenient main floor laundry with high end newer washer & dryer. Spacious master suite offers his & hers walk in closet, full spa bath with separate shower and whirlpool tub and double bowl vanity. Full finished basement offers a playroom, recreation area, office/bedroom, full bathroom and a fully applianced kitchen. Beautiful millwork throughout, including crown molding, mantle & six panel doors. 3 car side load garage with usable attic space. Great corner lot facing pond in a desireable subdivision
Property Specifics
| Single Family | |
| — | |
| — | |
| 2002 | |
| Full | |
| — | |
| No | |
| 0.36 |
| Will | |
| Woodbine West | |
| 200 / Annual | |
| Other | |
| Lake Michigan | |
| Public Sewer | |
| 09196896 | |
| 1605094070060000 |
Property History
| DATE: | EVENT: | PRICE: | SOURCE: |
|---|---|---|---|
| 15 Jul, 2016 | Sold | $370,000 | MRED MLS |
| 3 Jun, 2016 | Under contract | $384,900 | MRED MLS |
| — | Last price change | $394,000 | MRED MLS |
| 15 Apr, 2016 | Listed for sale | $399,000 | MRED MLS |
Room Specifics
Total Bedrooms: 4
Bedrooms Above Ground: 4
Bedrooms Below Ground: 0
Dimensions: —
Floor Type: Carpet
Dimensions: —
Floor Type: Carpet
Dimensions: —
Floor Type: Carpet
Full Bathrooms: 4
Bathroom Amenities: Whirlpool,Separate Shower,Double Sink
Bathroom in Basement: 1
Rooms: Office,Play Room,Recreation Room
Basement Description: Finished
Other Specifics
| 3 | |
| Concrete Perimeter | |
| Concrete | |
| Brick Paver Patio | |
| Corner Lot,Water View | |
| 144 X 93 X 139 X 126 | |
| Pull Down Stair | |
| Full | |
| Skylight(s), Bar-Wet, Hardwood Floors, First Floor Laundry | |
| Double Oven, Range, Microwave, Dishwasher, Refrigerator, Washer, Dryer, Disposal | |
| Not in DB | |
| — | |
| — | |
| — | |
| Wood Burning, Gas Starter |
Tax History
| Year | Property Taxes |
|---|---|
| 2016 | $8,132 |
Contact Agent
Nearby Similar Homes
Nearby Sold Comparables
Contact Agent
Listing Provided By
RE/MAX 1st Service


