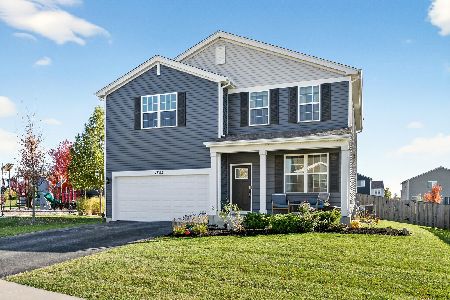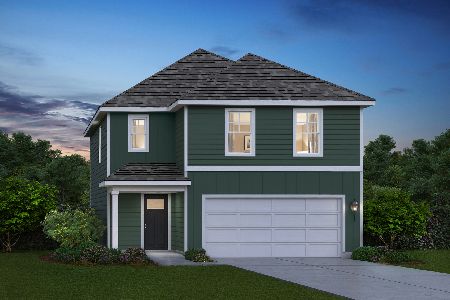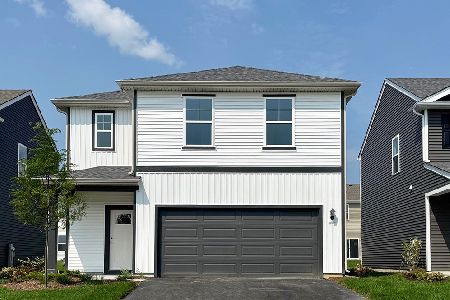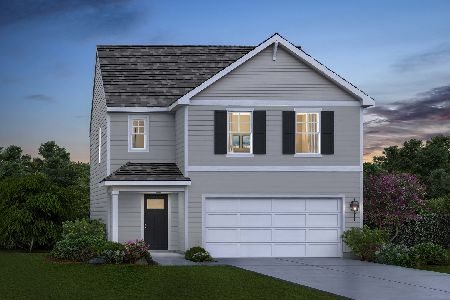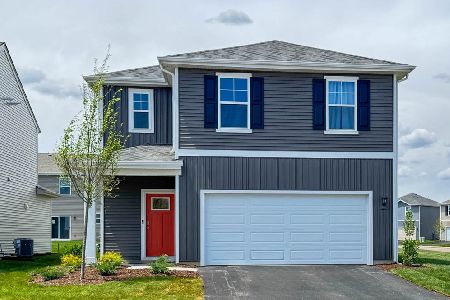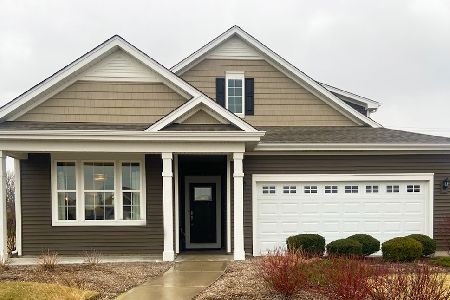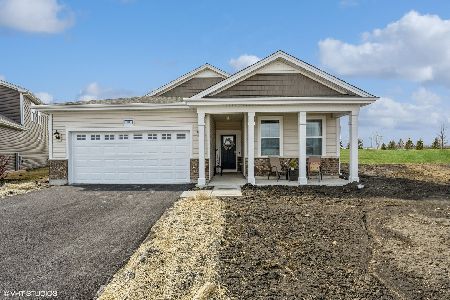1454 Evergreen Lane, Pingree Grove, Illinois 60140
$410,000
|
Sold
|
|
| Status: | Closed |
| Sqft: | 4,197 |
| Cost/Sqft: | $95 |
| Beds: | 4 |
| Baths: | 4 |
| Year Built: | 2006 |
| Property Taxes: | $8,965 |
| Days On Market: | 975 |
| Lot Size: | 0,25 |
Description
Beautiful, custom 5 bedroom home situated on a cul-de-sac lot in Cambridge Lakes~ over 4000 square feet of living space! The dramatic 2 story entryway leads to the formal living and dining rooms with gleaming bamboo wood flooring. The kitchen boasts stainless steel appliances, island, pantry closet, and an eat-in area with slider to the patio. Spacious family room adds even more living space. Convenient main level laundry room. Upstairs features a versatile loft and a generous sized master bedroom with vaulted ceiling and en-suite bath with double sinks, separate shower, and whirlpool tub. Three additional bedrooms and a hall bath with double sinks complete the second level. The full basement is just waiting for your finishing touches. Outside, you can relax on the brick paver patio overlooking the private yard that backs to mature trees. Enjoy all that Cambridge Lakes has to offer including the clubhouse, fitness center, outdoor pool, walking paths/bike trails, basketball courts, parks, and so much more! Nothing to do but move in. Won't last long!
Property Specifics
| Single Family | |
| — | |
| — | |
| 2006 | |
| — | |
| STARLING E | |
| No | |
| 0.25 |
| Kane | |
| Cambridge Lakes | |
| 83 / Monthly | |
| — | |
| — | |
| — | |
| 11743896 | |
| 0229426002 |
Nearby Schools
| NAME: | DISTRICT: | DISTANCE: | |
|---|---|---|---|
|
Grade School
Gary Wright Elementary School |
300 | — | |
|
Middle School
Hampshire Middle School |
300 | Not in DB | |
|
High School
Hampshire High School |
300 | Not in DB | |
Property History
| DATE: | EVENT: | PRICE: | SOURCE: |
|---|---|---|---|
| 28 Apr, 2023 | Sold | $410,000 | MRED MLS |
| 29 Mar, 2023 | Under contract | $400,000 | MRED MLS |
| 23 Mar, 2023 | Listed for sale | $400,000 | MRED MLS |
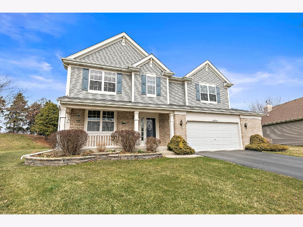
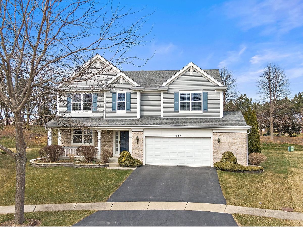
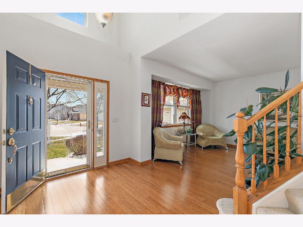
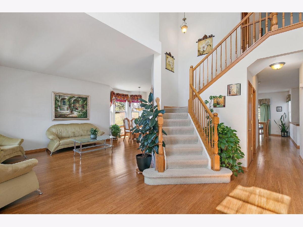
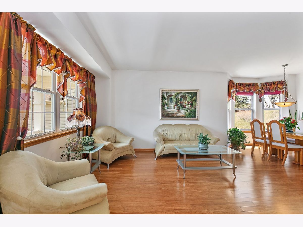
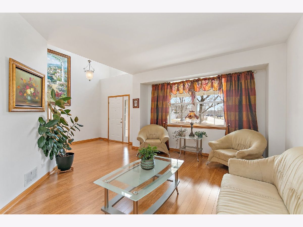
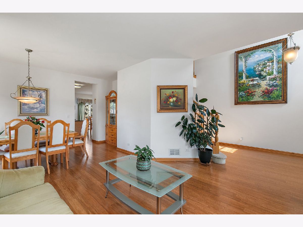
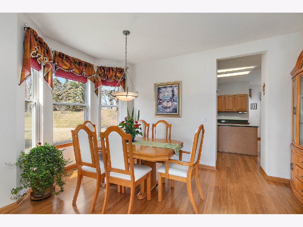
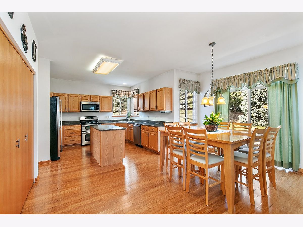
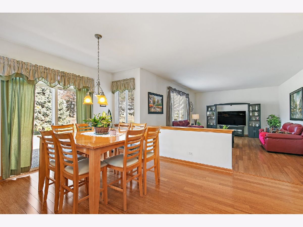
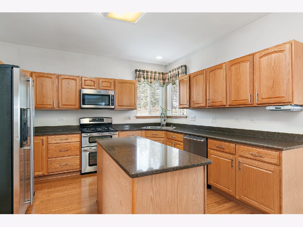
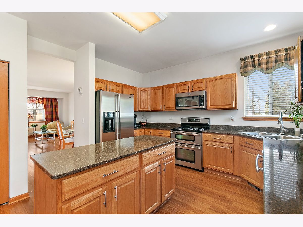
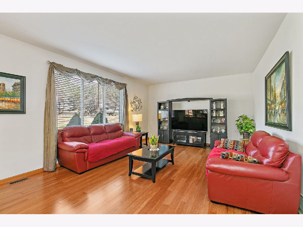
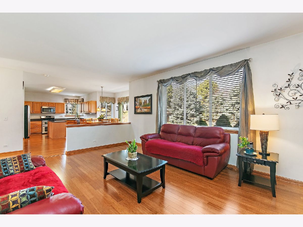
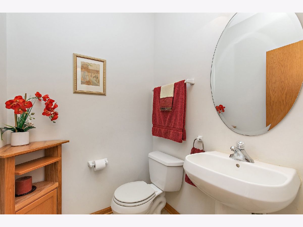
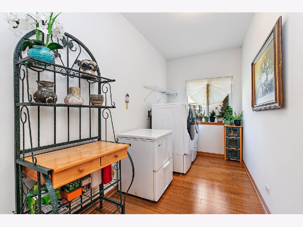
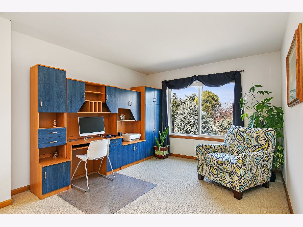
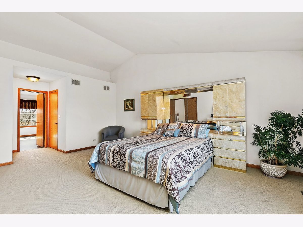
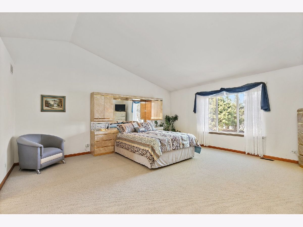
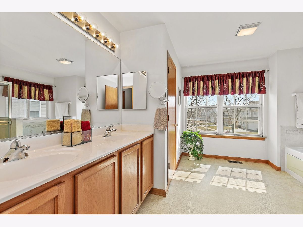
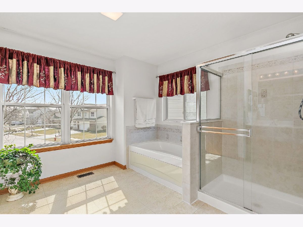
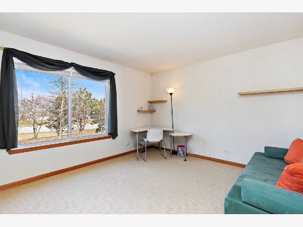
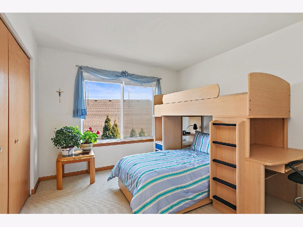
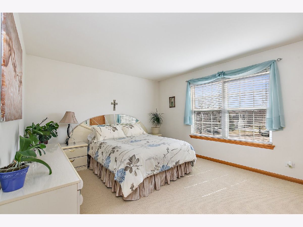
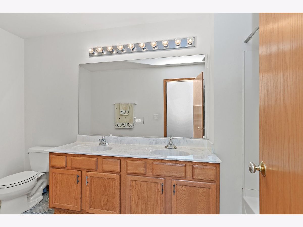
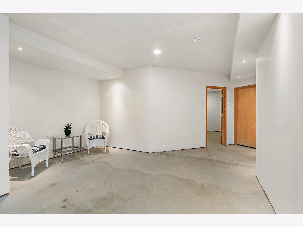
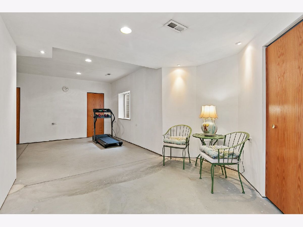
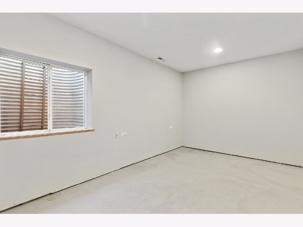
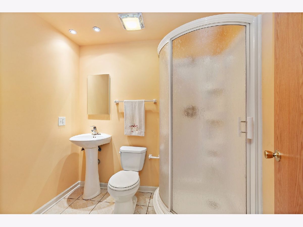
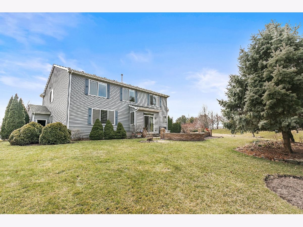
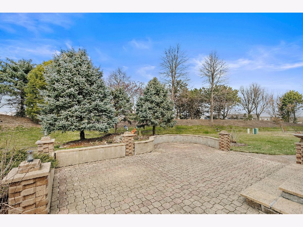
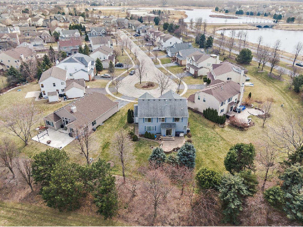
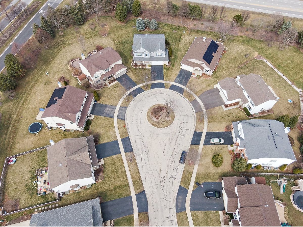
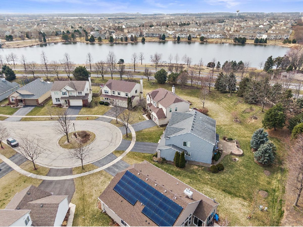
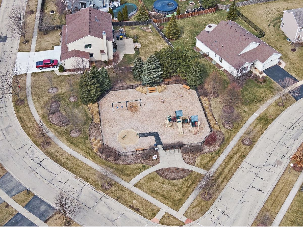
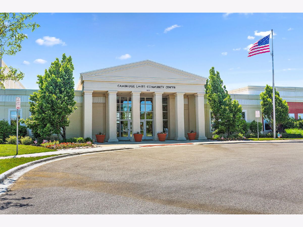
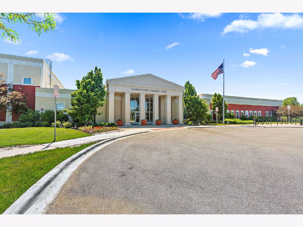
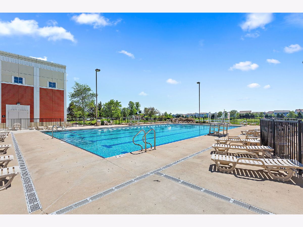
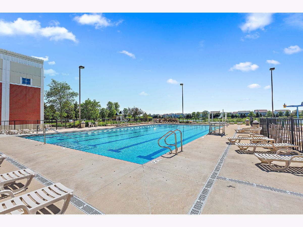
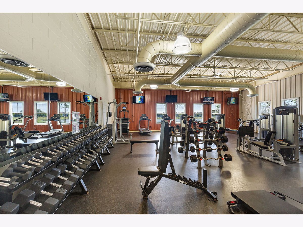
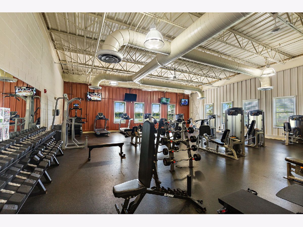
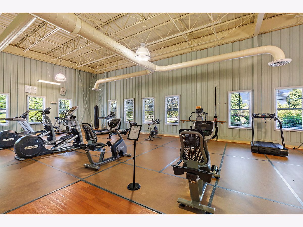
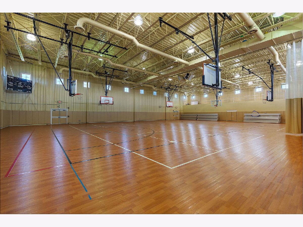
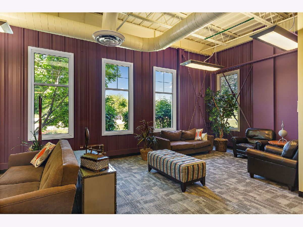
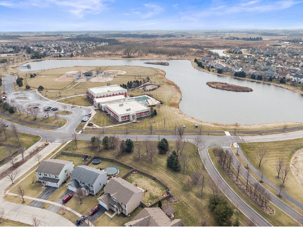
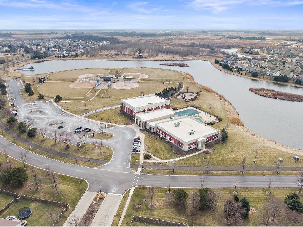
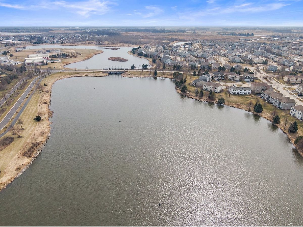
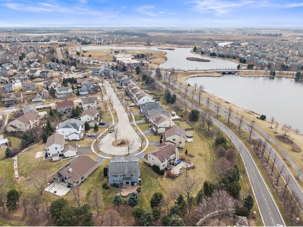
Room Specifics
Total Bedrooms: 5
Bedrooms Above Ground: 4
Bedrooms Below Ground: 1
Dimensions: —
Floor Type: —
Dimensions: —
Floor Type: —
Dimensions: —
Floor Type: —
Dimensions: —
Floor Type: —
Full Bathrooms: 4
Bathroom Amenities: Whirlpool,Separate Shower,Double Sink
Bathroom in Basement: 1
Rooms: —
Basement Description: Partially Finished
Other Specifics
| 2.5 | |
| — | |
| Asphalt | |
| — | |
| — | |
| 10890 | |
| — | |
| — | |
| — | |
| — | |
| Not in DB | |
| — | |
| — | |
| — | |
| — |
Tax History
| Year | Property Taxes |
|---|---|
| 2023 | $8,965 |
Contact Agent
Nearby Similar Homes
Nearby Sold Comparables
Contact Agent
Listing Provided By
RE/MAX Suburban

