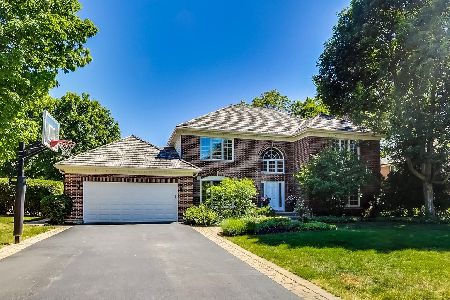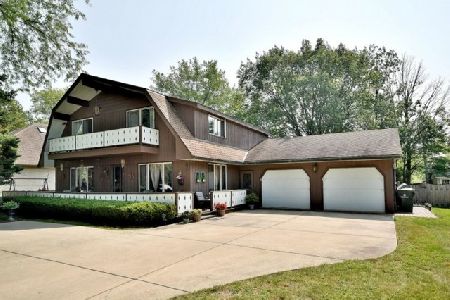1454 Woodlawn Avenue, Glenview, Illinois 60025
$1,535,000
|
Sold
|
|
| Status: | Closed |
| Sqft: | 0 |
| Cost/Sqft: | — |
| Beds: | 4 |
| Baths: | 7 |
| Year Built: | 2019 |
| Property Taxes: | $0 |
| Days On Market: | 2318 |
| Lot Size: | 0,32 |
Description
Exceptional quality & design in impeccable location-READY TO MOVE IN! Entrancing 2 story FOY w/wide plank oak flrs & magnificent staircase. Elegant DR w/Butlers Pntry w/sink & access to KIT makes entertaining a breeze.KIT w/Thermador appls,quartz counters,custom inset cabs w/lighting, Kohler cast-iron sink,island w/seating, walk-in Pntry,Brkfst area,sliders to brick patio & open to massive FR w/coffered ceilings, gas frplce & windows overlooking backyard.Mud Rm, OFF w/full BA, Powder Rm complete 1st flr.MSTR w/volume ceilings,WIC & stylish BA includes barreled ceiling,heated Dolomite marble flrs & counters. 3 add'l BRs all w/en suites & WICS.LL w/oversized Rec Rm, wet bar, full BA,BR6 & tons of storage.Highlights:trim/moldings t/o, 2 zone HVAC,3 car heated garage, 400 amps,recessed lighting t/o,Hardie siding,circular driveway,Emtek hardware,CAT6 wiring,5.1 surround sound,USB charging stations,electric car charging & more!Just blocks to dining,shops,coffee,schools & parks.
Property Specifics
| Single Family | |
| — | |
| — | |
| 2019 | |
| Full | |
| — | |
| No | |
| 0.32 |
| Cook | |
| — | |
| — / Not Applicable | |
| None | |
| Lake Michigan,Public | |
| Public Sewer | |
| 10507546 | |
| 04264050180000 |
Nearby Schools
| NAME: | DISTRICT: | DISTANCE: | |
|---|---|---|---|
|
Grade School
Lyon Elementary School |
34 | — | |
|
Middle School
Attea Middle School |
34 | Not in DB | |
|
High School
Glenbrook South High School |
225 | Not in DB | |
|
Alternate Elementary School
Pleasant Ridge Elementary School |
— | Not in DB | |
Property History
| DATE: | EVENT: | PRICE: | SOURCE: |
|---|---|---|---|
| 20 Dec, 2019 | Sold | $1,535,000 | MRED MLS |
| 30 Oct, 2019 | Under contract | $1,625,000 | MRED MLS |
| — | Last price change | $1,674,999 | MRED MLS |
| 13 Sep, 2019 | Listed for sale | $1,674,999 | MRED MLS |
Room Specifics
Total Bedrooms: 5
Bedrooms Above Ground: 4
Bedrooms Below Ground: 1
Dimensions: —
Floor Type: Hardwood
Dimensions: —
Floor Type: Hardwood
Dimensions: —
Floor Type: Hardwood
Dimensions: —
Floor Type: —
Full Bathrooms: 7
Bathroom Amenities: Separate Shower,Double Sink,Full Body Spray Shower,Soaking Tub
Bathroom in Basement: 1
Rooms: Bedroom 5,Breakfast Room,Office,Recreation Room,Play Room,Foyer,Utility Room-Lower Level,Walk In Closet,Pantry
Basement Description: Finished
Other Specifics
| 3 | |
| Concrete Perimeter | |
| Asphalt | |
| Brick Paver Patio, Storms/Screens | |
| Landscaped | |
| 100X137.50 | |
| — | |
| Full | |
| Skylight(s), Bar-Wet, Heated Floors, First Floor Bedroom, Second Floor Laundry, First Floor Full Bath | |
| Range, Microwave, High End Refrigerator, Washer, Dryer, Disposal, Stainless Steel Appliance(s), Wine Refrigerator, Built-In Oven, Range Hood | |
| Not in DB | |
| Street Paved | |
| — | |
| — | |
| Gas Starter |
Tax History
| Year | Property Taxes |
|---|
Contact Agent
Nearby Similar Homes
Nearby Sold Comparables
Contact Agent
Listing Provided By
@properties











