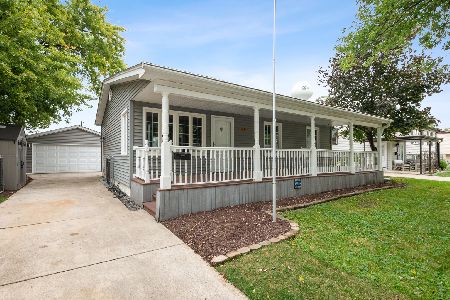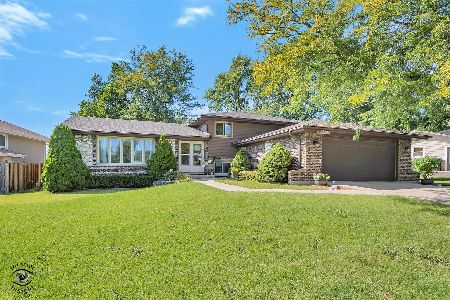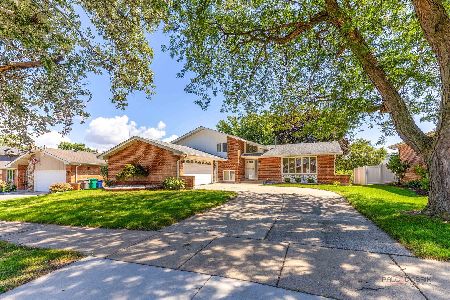14541 Maycliff Drive, Orland Park, Illinois 60462
$430,000
|
Sold
|
|
| Status: | Closed |
| Sqft: | 1,846 |
| Cost/Sqft: | $217 |
| Beds: | 4 |
| Baths: | 4 |
| Year Built: | 1974 |
| Property Taxes: | $7,051 |
| Days On Market: | 1053 |
| Lot Size: | 0,23 |
Description
This beautiful, bright, immaculate 4 bedroom brick split level offers 2 full baths plus 2 half baths, extra large rooms and a wonderful, unique floor plan that you will love on sight! The first floor offers hardwood floors in both an inviting living room with fireplace and formal dining room. The eat-in kitchen has updated cabinets, granite countertops and newer refrigerator, oven and microwave and a sliding door to the party-ready landscaped backyard with paver patio and new storage shed. Head back inside to the lower level family room with fireplace, a great bar for entertaining and an extension of the room with vaulted ceilings and tons of windows. An extra spacious laundry room offers tons of storage. Upstairs are 3 bedrooms, 1 1/2 baths and a separate level for a huge master bedroom suite. This quality home was built using Chicago bricks. Lovely, serene neighborhood close to shopping, dining, parks, and the Metra. Pictures to follow.
Property Specifics
| Single Family | |
| — | |
| — | |
| 1974 | |
| — | |
| — | |
| No | |
| 0.23 |
| Cook | |
| — | |
| — / Not Applicable | |
| — | |
| — | |
| — | |
| 11733900 | |
| 27111070260000 |
Nearby Schools
| NAME: | DISTRICT: | DISTANCE: | |
|---|---|---|---|
|
Grade School
Prairie Elementary School |
135 | — | |
|
Middle School
Jerling Junior High School |
135 | Not in DB | |
|
High School
Carl Sandburg High School |
230 | Not in DB | |
Property History
| DATE: | EVENT: | PRICE: | SOURCE: |
|---|---|---|---|
| 2 Jul, 2010 | Sold | $340,000 | MRED MLS |
| 10 May, 2010 | Under contract | $389,900 | MRED MLS |
| 7 Apr, 2010 | Listed for sale | $389,900 | MRED MLS |
| 20 Apr, 2023 | Sold | $430,000 | MRED MLS |
| 11 Mar, 2023 | Under contract | $400,000 | MRED MLS |
| 8 Mar, 2023 | Listed for sale | $400,000 | MRED MLS |


Room Specifics
Total Bedrooms: 4
Bedrooms Above Ground: 4
Bedrooms Below Ground: 0
Dimensions: —
Floor Type: —
Dimensions: —
Floor Type: —
Dimensions: —
Floor Type: —
Full Bathrooms: 4
Bathroom Amenities: —
Bathroom in Basement: 1
Rooms: —
Basement Description: Finished
Other Specifics
| 2 | |
| — | |
| — | |
| — | |
| — | |
| 80X125 | |
| — | |
| — | |
| — | |
| — | |
| Not in DB | |
| — | |
| — | |
| — | |
| — |
Tax History
| Year | Property Taxes |
|---|---|
| 2010 | $4,933 |
| 2023 | $7,051 |
Contact Agent
Nearby Similar Homes
Nearby Sold Comparables
Contact Agent
Listing Provided By
Home Source Realty, Inc









