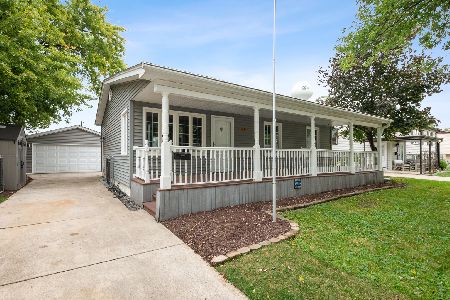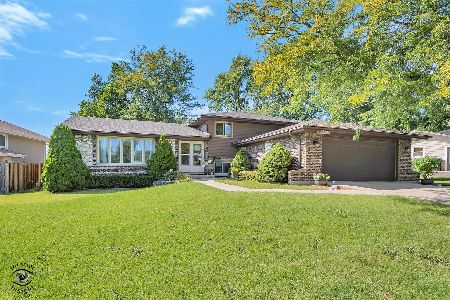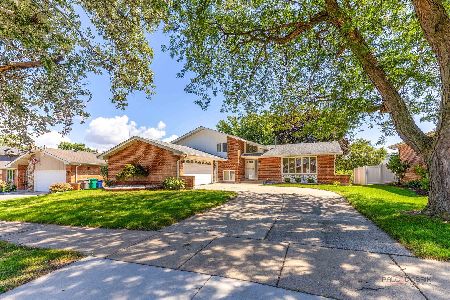14549 Maycliff Drive, Orland Park, Illinois 60462
$370,000
|
Sold
|
|
| Status: | Closed |
| Sqft: | 2,491 |
| Cost/Sqft: | $156 |
| Beds: | 4 |
| Baths: | 3 |
| Year Built: | 1975 |
| Property Taxes: | $6,122 |
| Days On Market: | 2536 |
| Lot Size: | 0,26 |
Description
AN ORIGINAL BETTER HOMES & GARDENS HOME SITTING ON GOLFVIEW & MAYCLIFF. This corner-lot gem is move-in-ready! This traditional brick 2-story features 4BDs / 2.5 baths and is ready to be your forever home. The large open foyer welcomes you right in with exquisite crown molding & wainscoting. With large room-sizes, there's plenty of space for everyone! Recently updated, spacious eat-in kitchen features beautiful custom solid wood cabinets, high-end SS appliances + big breakfast bar island. Four BDs on the second level, including a master suite. All bathrooms have been updated to the nines! New electric & plumbing throughout. Cozy up by the fireplace in the family room, enjoy summer evenings on your large deck offering covered and open spaces, or hone your horticultural skills in the attached greenhouse. First-floor laundry & mudroom! Full basement offers a rec room and bonus bedroom/office. AC & humidifier new in 2018. Fresh paint and brand new carpeting are an added bonus.
Property Specifics
| Single Family | |
| — | |
| Traditional | |
| 1975 | |
| Full | |
| — | |
| No | |
| 0.26 |
| Cook | |
| — | |
| 0 / Not Applicable | |
| None | |
| Lake Michigan | |
| Public Sewer, Sewer-Storm | |
| 10273266 | |
| 27111070270000 |
Property History
| DATE: | EVENT: | PRICE: | SOURCE: |
|---|---|---|---|
| 21 May, 2019 | Sold | $370,000 | MRED MLS |
| 18 Mar, 2019 | Under contract | $389,000 | MRED MLS |
| 14 Feb, 2019 | Listed for sale | $389,000 | MRED MLS |
Room Specifics
Total Bedrooms: 5
Bedrooms Above Ground: 4
Bedrooms Below Ground: 1
Dimensions: —
Floor Type: Carpet
Dimensions: —
Floor Type: Carpet
Dimensions: —
Floor Type: Carpet
Dimensions: —
Floor Type: —
Full Bathrooms: 3
Bathroom Amenities: —
Bathroom in Basement: 0
Rooms: Bedroom 5,Deck,Other Room,Recreation Room,Foyer
Basement Description: Partially Finished
Other Specifics
| 2.5 | |
| — | |
| Asphalt,Side Drive | |
| Deck, Porch | |
| Corner Lot | |
| 86'X123' | |
| — | |
| Full | |
| Wood Laminate Floors, First Floor Laundry, Built-in Features | |
| Double Oven, Microwave, Dishwasher, Refrigerator, Washer, Dryer, Disposal, Cooktop, Built-In Oven, Range Hood | |
| Not in DB | |
| Sidewalks, Street Lights, Street Paved | |
| — | |
| — | |
| Gas Log |
Tax History
| Year | Property Taxes |
|---|---|
| 2019 | $6,122 |
Contact Agent
Nearby Similar Homes
Nearby Sold Comparables
Contact Agent
Listing Provided By
Berkshire Hathaway HomeServices American Heritage










