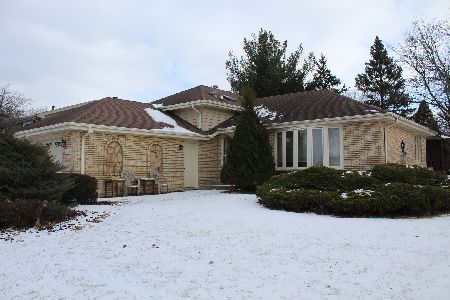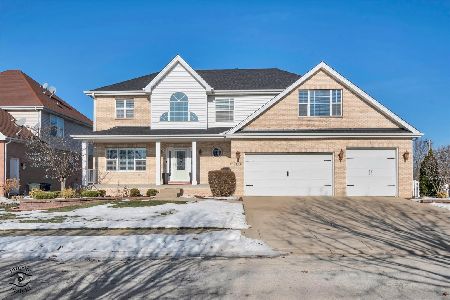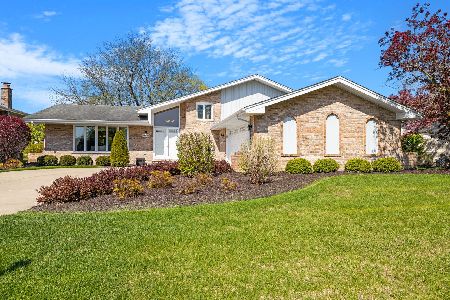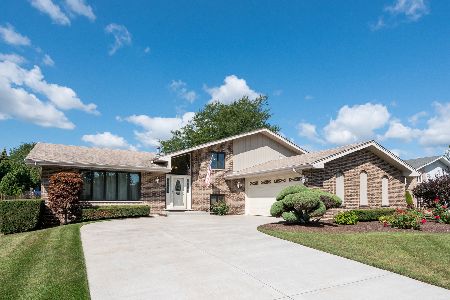14542 Abbott Road, Homer Glen, Illinois 60491
$303,900
|
Sold
|
|
| Status: | Closed |
| Sqft: | 1,716 |
| Cost/Sqft: | $175 |
| Beds: | 4 |
| Baths: | 3 |
| Year Built: | 1986 |
| Property Taxes: | $7,048 |
| Days On Market: | 2195 |
| Lot Size: | 0,25 |
Description
Beautiful qual level home set in Lancaster South of Homer Glen! Boasting a park/playground; this subdivision is only minutes from shopping, dining, interstate access and more. Featuring a fenced-in yard with screened deck, pool and hot tub; the exterior of this home offers year round fun. Step inside to the 3300 square foot interior which hosts spacious, sun-filled rooms that are warm and inviting. Enjoy a formal living room with new wood laminate flooring; a dining room that flows into a large kitchen with stainless steel appliances; and a huge family room with brick fireplace. For entertainment, the basement has been finished with a recreation room, custom bar, exercise room, and storage room. There are 4 oversized bedrooms; including a master suite with a walk-in closet. Such a wonderful home that has been filled with numerous updates including the siding, gutters, driveway and air conditioner. What are you waiting for? Grab this one before it's gone.
Property Specifics
| Single Family | |
| — | |
| Quad Level | |
| 1986 | |
| Partial | |
| — | |
| No | |
| 0.25 |
| Will | |
| Lancaster South | |
| 0 / Not Applicable | |
| None | |
| Lake Michigan | |
| Public Sewer | |
| 10619794 | |
| 1605122130190000 |
Nearby Schools
| NAME: | DISTRICT: | DISTANCE: | |
|---|---|---|---|
|
Grade School
Goodings Grove School |
33C | — | |
|
Middle School
Hadley Middle School |
33C | Not in DB | |
|
High School
Lockport Township High School |
205 | Not in DB | |
Property History
| DATE: | EVENT: | PRICE: | SOURCE: |
|---|---|---|---|
| 11 Mar, 2020 | Sold | $303,900 | MRED MLS |
| 30 Jan, 2020 | Under contract | $299,900 | MRED MLS |
| 27 Jan, 2020 | Listed for sale | $299,900 | MRED MLS |
Room Specifics
Total Bedrooms: 4
Bedrooms Above Ground: 4
Bedrooms Below Ground: 0
Dimensions: —
Floor Type: Carpet
Dimensions: —
Floor Type: Carpet
Dimensions: —
Floor Type: Wood Laminate
Full Bathrooms: 3
Bathroom Amenities: Soaking Tub
Bathroom in Basement: 0
Rooms: Recreation Room,Exercise Room,Foyer
Basement Description: Partially Finished,Sub-Basement
Other Specifics
| 2.5 | |
| Concrete Perimeter | |
| Concrete | |
| Hot Tub, Dog Run, Screened Deck, Above Ground Pool, Storms/Screens | |
| Fenced Yard | |
| 135X78X134X78 | |
| Unfinished | |
| Full | |
| Skylight(s), Bar-Dry, Wood Laminate Floors, Walk-In Closet(s) | |
| Double Oven, Microwave, Dishwasher, Refrigerator, Washer, Dryer, Stainless Steel Appliance(s), Cooktop, Built-In Oven | |
| Not in DB | |
| Park, Curbs, Sidewalks, Street Lights, Street Paved | |
| — | |
| — | |
| Wood Burning, Attached Fireplace Doors/Screen, Gas Starter |
Tax History
| Year | Property Taxes |
|---|---|
| 2020 | $7,048 |
Contact Agent
Nearby Similar Homes
Nearby Sold Comparables
Contact Agent
Listing Provided By
Lincoln-Way Realty, Inc







