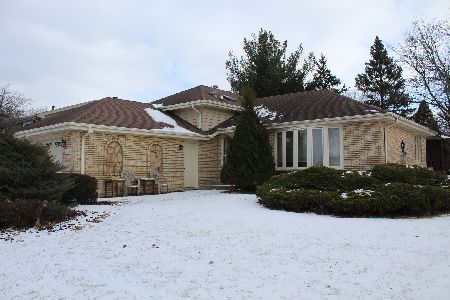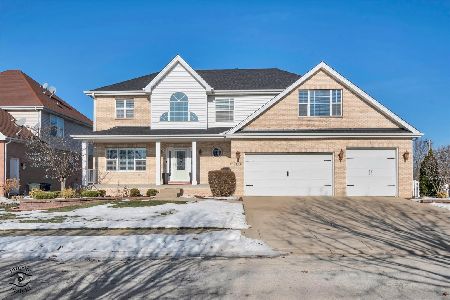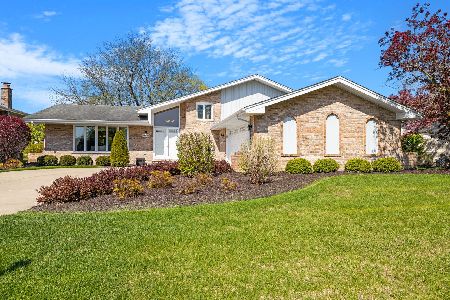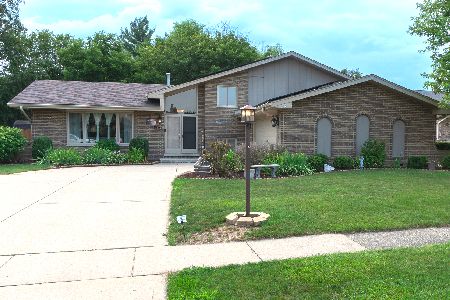14616 West Abbott Road, Homer Glen, Illinois 60491
$374,000
|
Sold
|
|
| Status: | Closed |
| Sqft: | 3,294 |
| Cost/Sqft: | $118 |
| Beds: | 5 |
| Baths: | 3 |
| Year Built: | 1986 |
| Property Taxes: | $7,086 |
| Days On Market: | 1602 |
| Lot Size: | 0,22 |
Description
Welcome Home! This Lovely and Immaculately Maintained home is move in ready. The spacious floor plan features Great living/working spaces for today's lifestyle. Vaulted Foyer, Main floor Great Room, Big kitchen with patio door access to the Massive New paver patio complete with lighting and gas line for grill, This 5 bedroom home entails 4 generously sized bedrooms up, Master with private bath, his and her closets and 5th bedroom/Office/ on the lower. The lower level Family Room is huge and features a wonderful brick fireplace, lots of windows and access to 3rd full bath. Enjoy the finished basement complete with bar and seating, workshop and storage. Laundry room with big sink, cabinetry and folding table. SO MANY UPDATES, Windows, Roof, HVAC, Concrete Driveway, Garage Door, some nice extra's include a meticulously maintained lawn, Nice outdoor shed, Heated garage, basement air compressor. Close to shopping, dining and expressway!
Property Specifics
| Single Family | |
| — | |
| Quad Level | |
| 1986 | |
| Partial | |
| SPLIT QUAD | |
| No | |
| 0.22 |
| Will | |
| Lancaster South | |
| — / Not Applicable | |
| None | |
| Lake Michigan,Public | |
| Public Sewer | |
| 11216292 | |
| 1605122040260000 |
Nearby Schools
| NAME: | DISTRICT: | DISTANCE: | |
|---|---|---|---|
|
High School
Lockport Township High School |
205 | Not in DB | |
Property History
| DATE: | EVENT: | PRICE: | SOURCE: |
|---|---|---|---|
| 15 Nov, 2021 | Sold | $374,000 | MRED MLS |
| 16 Oct, 2021 | Under contract | $389,900 | MRED MLS |
| 11 Sep, 2021 | Listed for sale | $389,900 | MRED MLS |
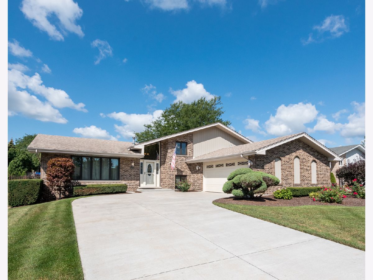
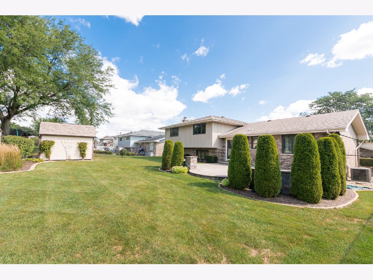
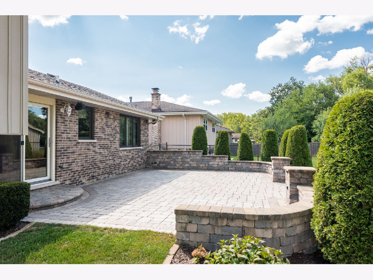
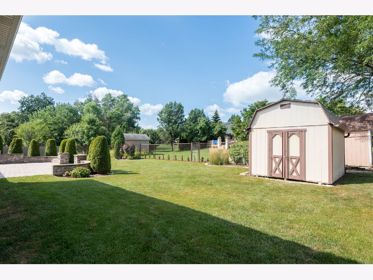
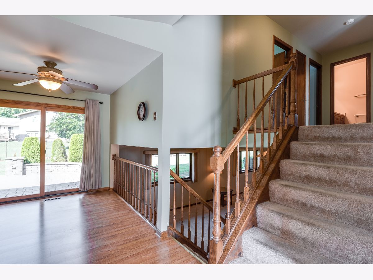
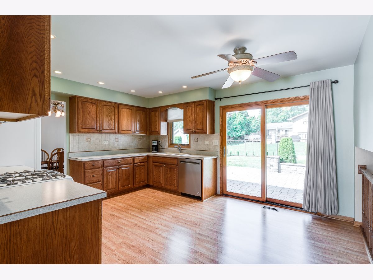
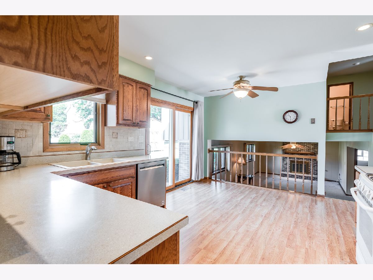
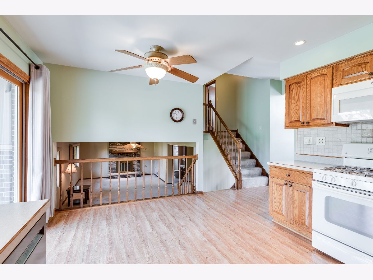
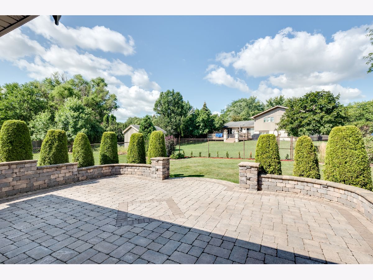
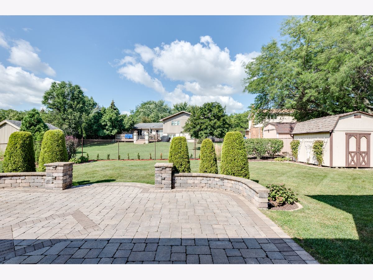
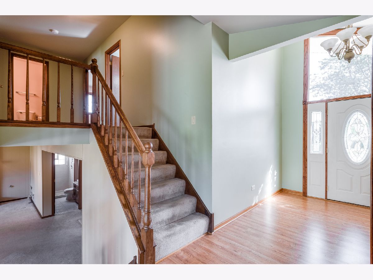
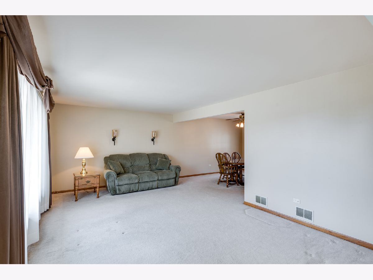
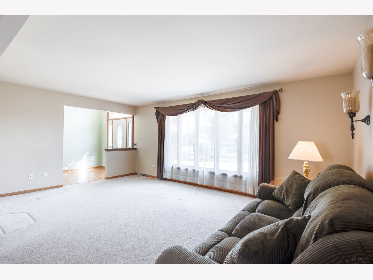
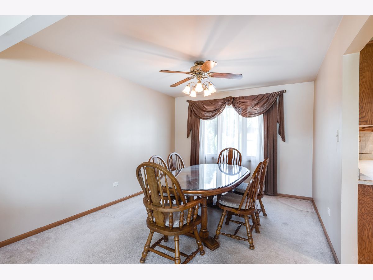
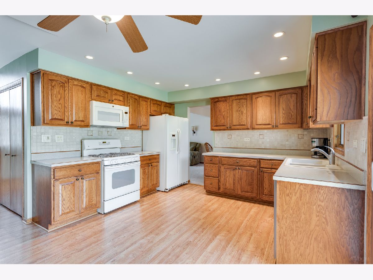
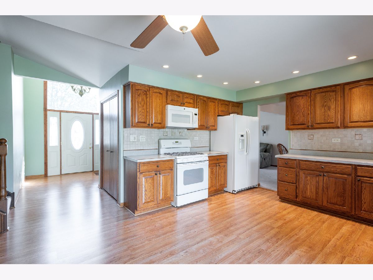
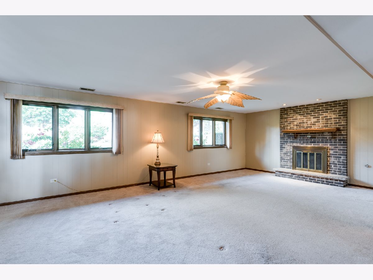
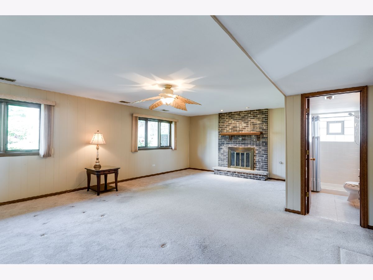
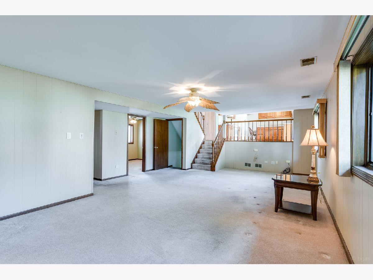
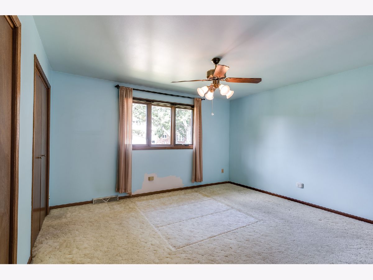
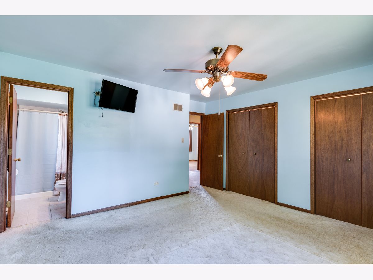
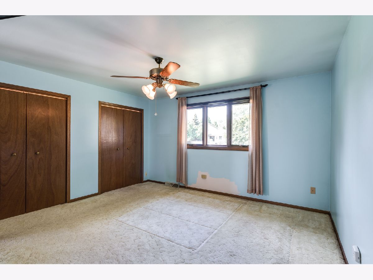
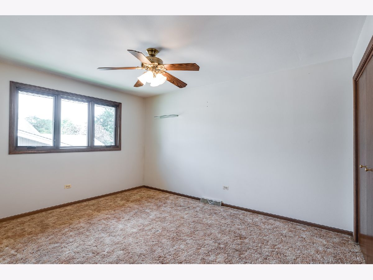
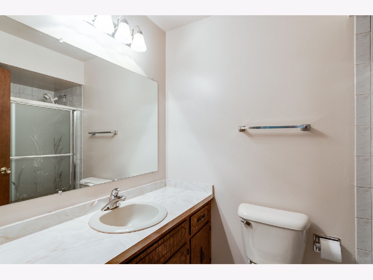
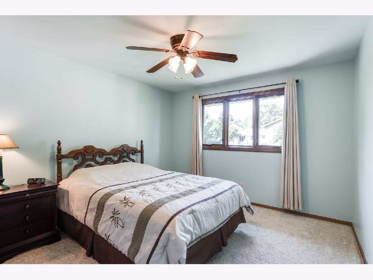
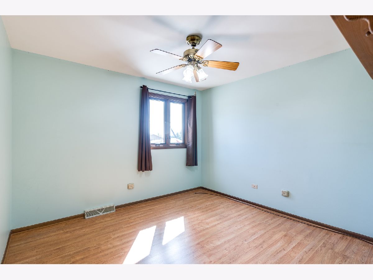
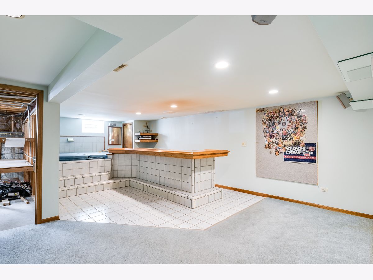
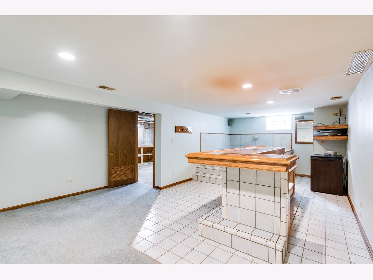
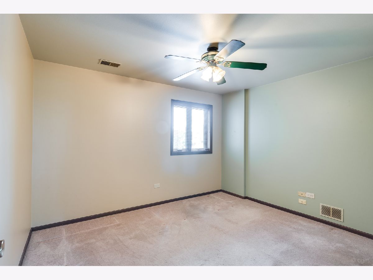
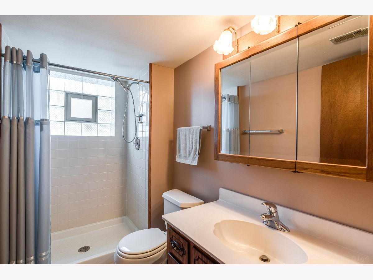
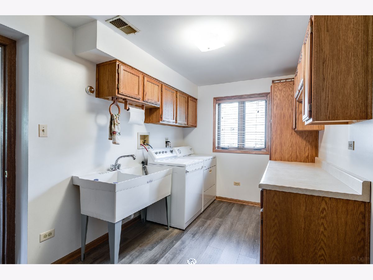
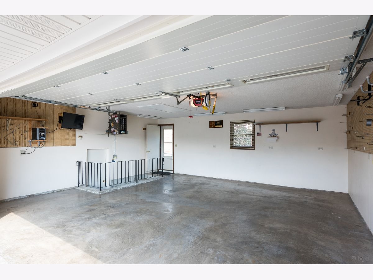
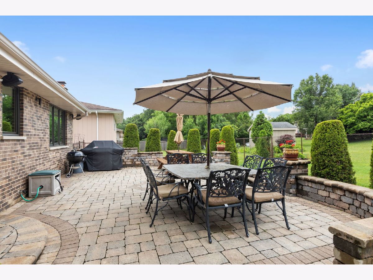
Room Specifics
Total Bedrooms: 5
Bedrooms Above Ground: 5
Bedrooms Below Ground: 0
Dimensions: —
Floor Type: Carpet
Dimensions: —
Floor Type: Wood Laminate
Dimensions: —
Floor Type: Carpet
Dimensions: —
Floor Type: —
Full Bathrooms: 3
Bathroom Amenities: Separate Shower
Bathroom in Basement: 0
Rooms: Bedroom 5,Foyer
Basement Description: Finished
Other Specifics
| 2 | |
| — | |
| Concrete | |
| Brick Paver Patio | |
| Fenced Yard | |
| 75X134 | |
| — | |
| Full | |
| Hot Tub, Bar-Wet, Wood Laminate Floors | |
| Range, Microwave, Dishwasher, Refrigerator, Washer, Dryer | |
| Not in DB | |
| Sidewalks, Street Lights, Street Paved | |
| — | |
| — | |
| Wood Burning |
Tax History
| Year | Property Taxes |
|---|---|
| 2021 | $7,086 |
Contact Agent
Nearby Similar Homes
Nearby Sold Comparables
Contact Agent
Listing Provided By
john greene, Realtor

