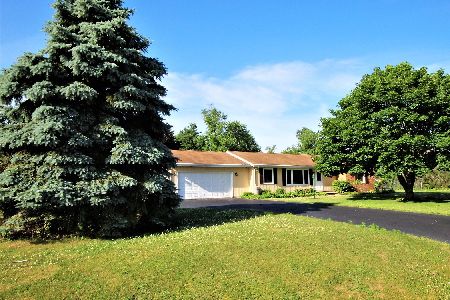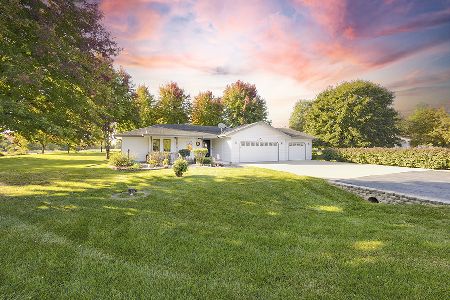14543 Leo Lane, South Beloit, Illinois 61080
$210,000
|
Sold
|
|
| Status: | Closed |
| Sqft: | 2,432 |
| Cost/Sqft: | $84 |
| Beds: | 3 |
| Baths: | 2 |
| Year Built: | 1989 |
| Property Taxes: | $4,862 |
| Days On Market: | 1611 |
| Lot Size: | 0,58 |
Description
THIS MARVELOUS RANCH IS SITUATED ON OVER HALF AN ACRE AND IS FULL OF PLEASANT SURPRISES! The large living room has beautiful flooring, cathedral ceiling, a fireplace, and ceiling fans. You will spend a lot of time enjoying the beautiful sunroom/family room that was added 7 years ago. You can get to the amazing back yard space through sliders from the living room, sun room, or there are also sliders from the master bedroom that lead to an additional deck with canopy. The master bedroom also has a full en-suite bathroom. The kitchen features a breakfast bar & plenty of room for a table. The lower level boasts plenty of finished space to entertain, and extra rooms for whatever your needs. There is a large rec room, a sewing/hobby room, a bonus room that could be a play area, office or media room, and an additional room with tin ceiling that would make a fun entertaining area. The relaxing back yard oasis has a fenced area with two decks and a patio, as well as a fenced yard area. There is also an open section of the yard with a large garden shed as well as a metal outbuilding with overhead door for storage, tinkering with vehicles, or to create additional entertaining space. There are 4 year old solar panels on the house worth $25,000 that reduce the electric bill to effectively $0 (see document section for bill). Average total utilities throughout the year would be approximately $30-$50 per month. There are 2 water heater panels in the back that are not currently completely set up - needs to be connected and a solar pump, 12v, added. If you enjoy fruit, the property has plums, pears, cherries, and peaches. 1st floor laundry with storage. Walk-in attic. A LOT TO TAKE IN AND A LOT TO ENJOY!
Property Specifics
| Single Family | |
| — | |
| — | |
| 1989 | |
| Full | |
| — | |
| No | |
| 0.58 |
| Winnebago | |
| — | |
| 0 / Not Applicable | |
| None | |
| Private Well | |
| Septic-Private | |
| 11199208 | |
| 0409478003 |
Nearby Schools
| NAME: | DISTRICT: | DISTANCE: | |
|---|---|---|---|
|
Grade School
Prairie Hill Elementary School |
133 | — | |
|
Middle School
Willowbrook Middle School |
133 | Not in DB | |
|
High School
Hononegah High School |
207 | Not in DB | |
Property History
| DATE: | EVENT: | PRICE: | SOURCE: |
|---|---|---|---|
| 28 Sep, 2021 | Sold | $210,000 | MRED MLS |
| 29 Aug, 2021 | Under contract | $205,000 | MRED MLS |
| 24 Aug, 2021 | Listed for sale | $205,000 | MRED MLS |
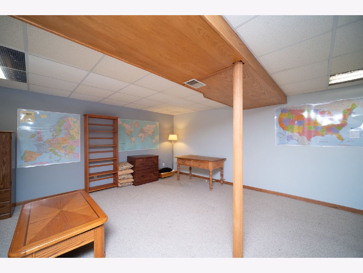
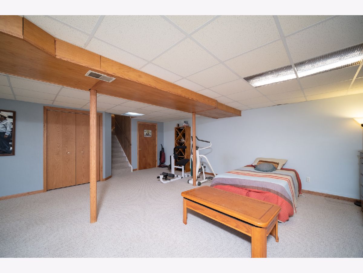
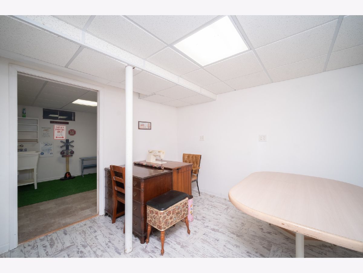
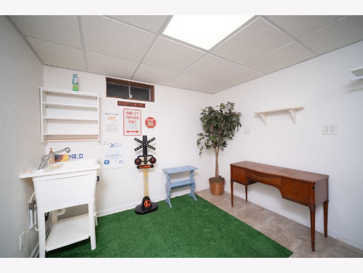
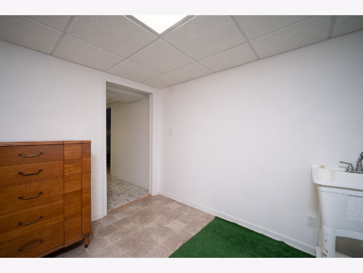
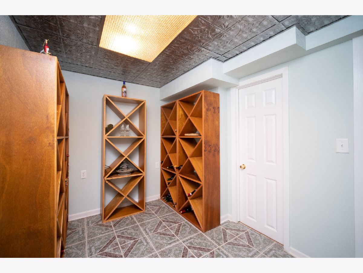
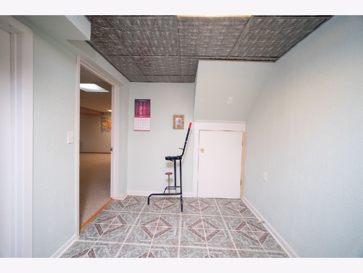
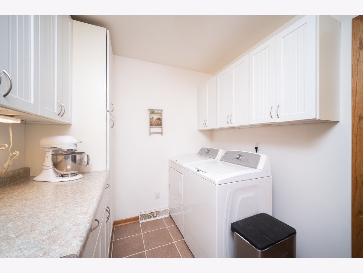
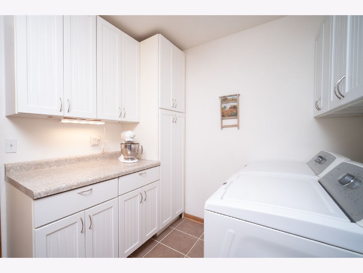
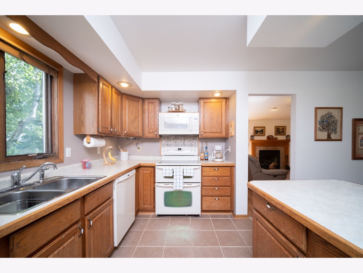
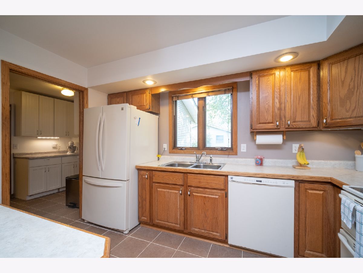
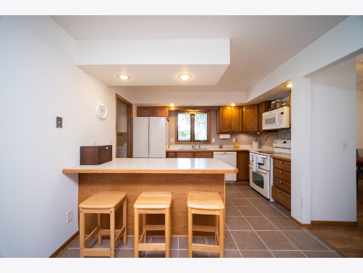
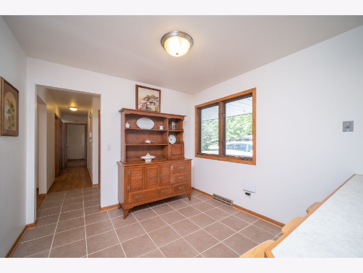
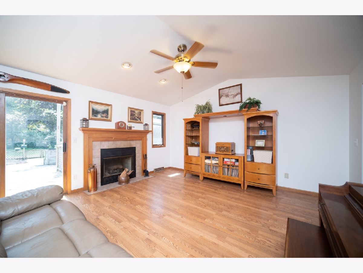
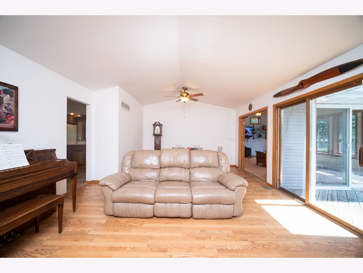
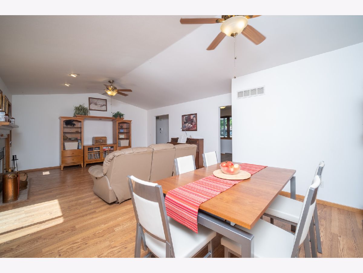
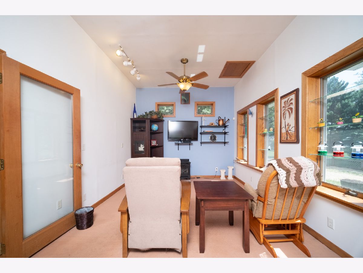
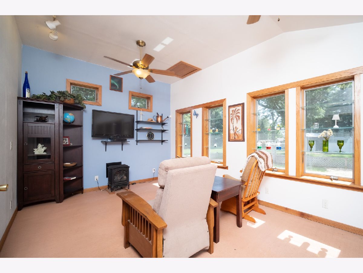
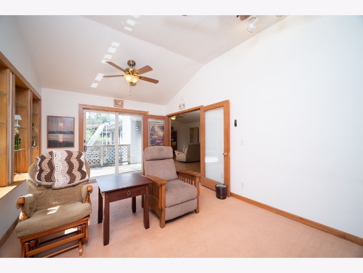
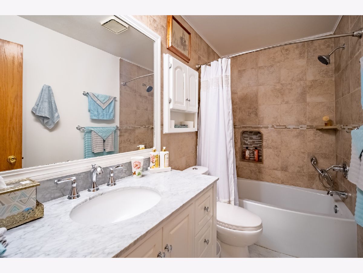
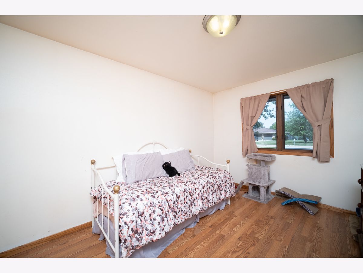
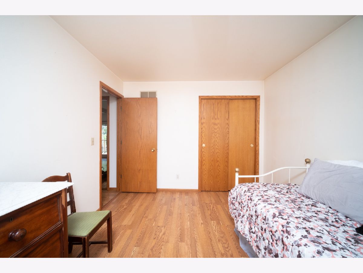
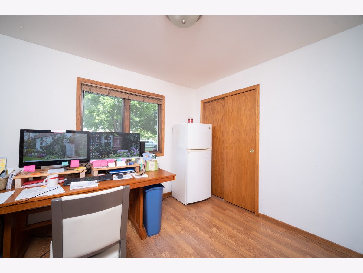
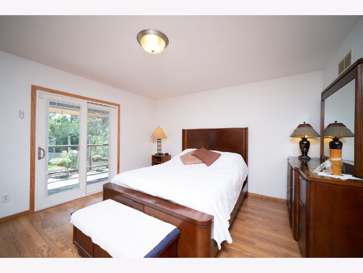
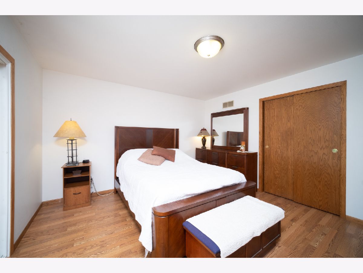
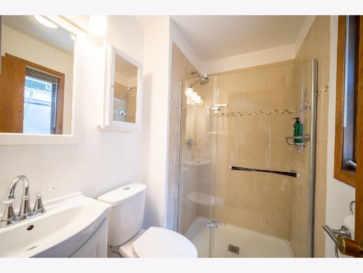
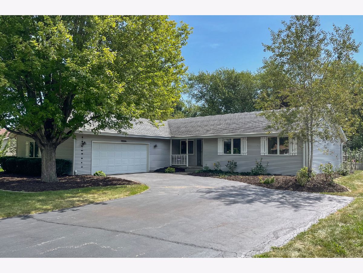
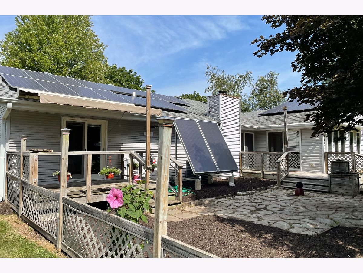
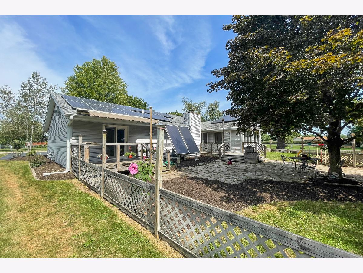
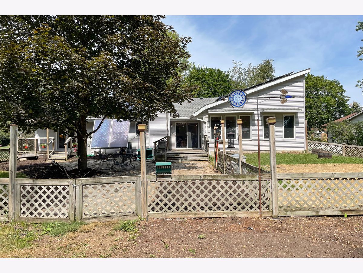
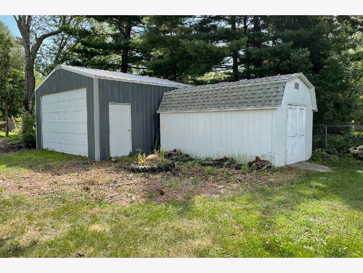
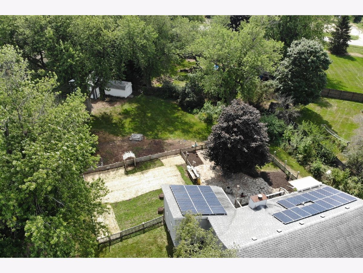
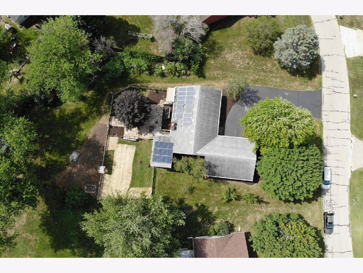
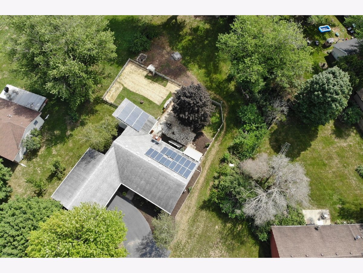
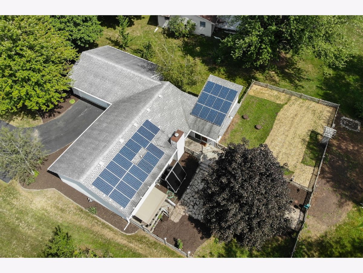
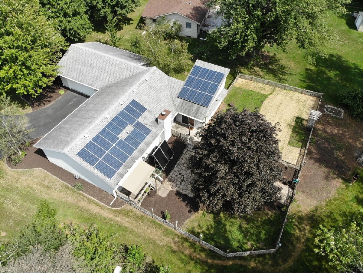
Room Specifics
Total Bedrooms: 3
Bedrooms Above Ground: 3
Bedrooms Below Ground: 0
Dimensions: —
Floor Type: —
Dimensions: —
Floor Type: —
Full Bathrooms: 2
Bathroom Amenities: —
Bathroom in Basement: 0
Rooms: Bonus Room,Recreation Room,Sewing Room,Sun Room,Other Room
Basement Description: Finished
Other Specifics
| 2 | |
| — | |
| — | |
| Deck, Patio, Porch | |
| Fenced Yard | |
| 95.00 X 273.42 X 170.00 X | |
| — | |
| Full | |
| Vaulted/Cathedral Ceilings, Wood Laminate Floors, First Floor Bedroom, First Floor Laundry, First Floor Full Bath, Some Carpeting, Dining Combo, Some Wall-To-Wall Cp | |
| Range, Microwave, Dishwasher, Refrigerator, Washer, Dryer | |
| Not in DB | |
| — | |
| — | |
| — | |
| Wood Burning |
Tax History
| Year | Property Taxes |
|---|---|
| 2021 | $4,862 |
Contact Agent
Nearby Similar Homes
Nearby Sold Comparables
Contact Agent
Listing Provided By
Keller Williams Realty Signature


