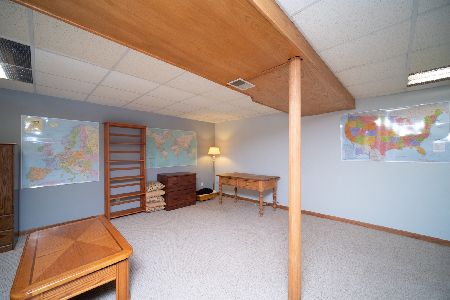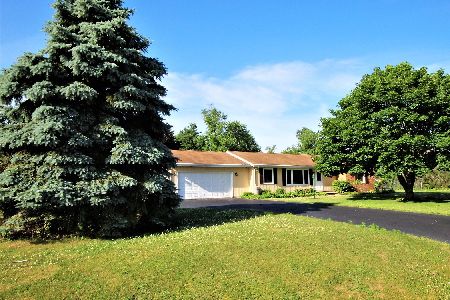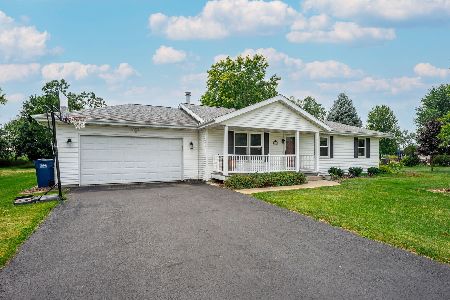5745 Daniel Drive, South Beloit, Illinois 61080
$265,000
|
Sold
|
|
| Status: | Closed |
| Sqft: | 2,830 |
| Cost/Sqft: | $94 |
| Beds: | 3 |
| Baths: | 2 |
| Year Built: | 1991 |
| Property Taxes: | $5,424 |
| Days On Market: | 1198 |
| Lot Size: | 0,70 |
Description
Your Own Piece of Heaven! Beautiful home in a beautiful setting surrounded by nature, peace and quiet! You will love this 2800+sq foot ranch home on a private corner lot in Prairie Hill Estates. Enter into the living room with a fireplace which could be a nice home office space if needed. There is also an open concept living/dining room in the amazing 30x23 great room with views for miles! It is plumbed for a wood burning stove and has newer LPV flooring with a lifetime warranty (Adura water proof flooring in all bdrms and master bath). Host all of your family and friends here. They, too, will enjoy the wrap around deck, stunning landscaping and hot tub area. There is a fenced area for any dogs as well. The kitchen offers gorgeous hickory cabinets, newer stainless steel appliances (all stay), pantry and breakfast bar. Reverse osmosis drinking water tap. Handy mudroom has a laundry hook up and tons of storage space. Master bedroom is spacious and has an updated bathroom. The lower level has another family room space for family/guests. Newer AC, furnace and water heater. Roof is approx 12 years old. New 6 inch gutters. Oversized attached 3+ car garage with workbench, fridge in garage stays, freezer does not. Whole house has been recently painted inside and out. Property is on 3/4 of an acre. The stunning maple trees have all been checked by an arborist and are very healthy. Sellers say they will miss the delicious well water. HVAC unit in great room "as is". Sellers say it never worked and it is not needed as the regular HVAC system does the job nicely. Quick close possible.
Property Specifics
| Single Family | |
| — | |
| — | |
| 1991 | |
| — | |
| — | |
| No | |
| 0.7 |
| Winnebago | |
| — | |
| 0 / Not Applicable | |
| — | |
| — | |
| — | |
| 11649903 | |
| 0409454006 |
Nearby Schools
| NAME: | DISTRICT: | DISTANCE: | |
|---|---|---|---|
|
High School
Hononegah High School |
207 | Not in DB | |
Property History
| DATE: | EVENT: | PRICE: | SOURCE: |
|---|---|---|---|
| 5 Dec, 2022 | Sold | $265,000 | MRED MLS |
| 13 Oct, 2022 | Under contract | $264,900 | MRED MLS |
| 11 Oct, 2022 | Listed for sale | $264,900 | MRED MLS |
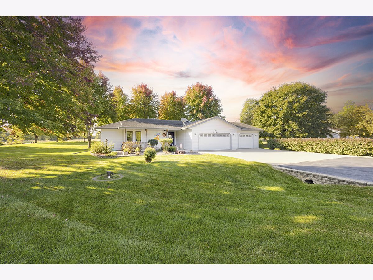
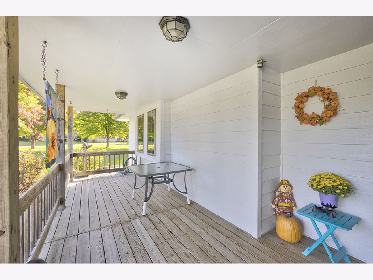
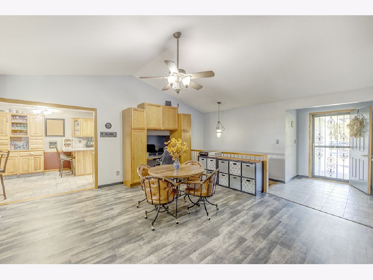
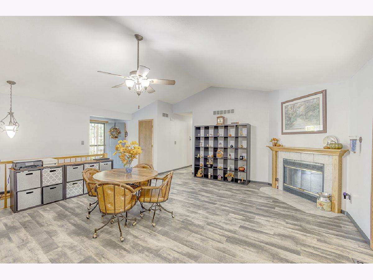
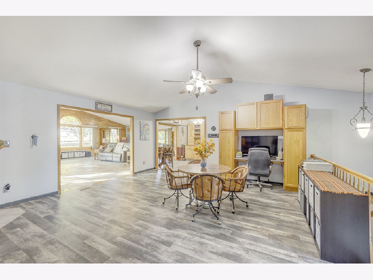
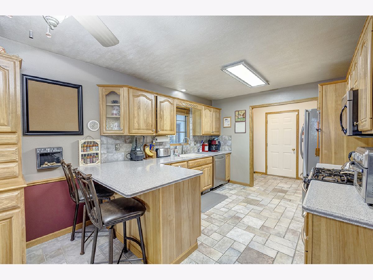
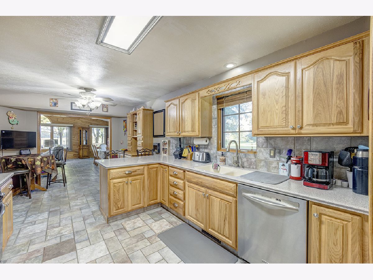
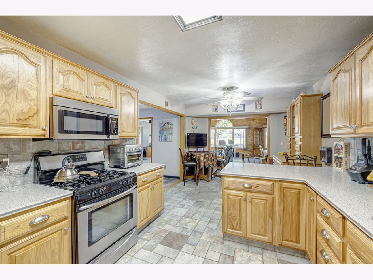
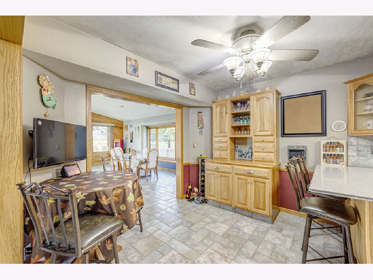
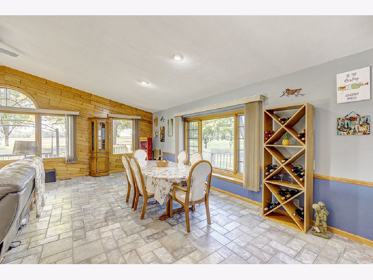
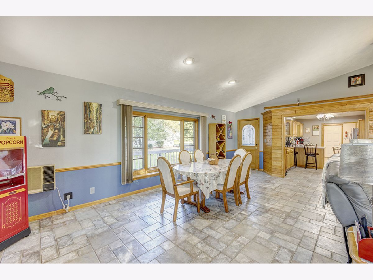
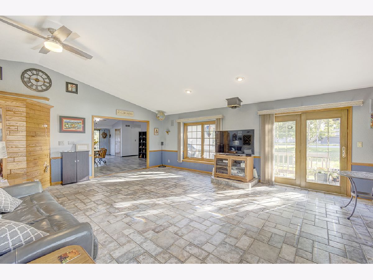
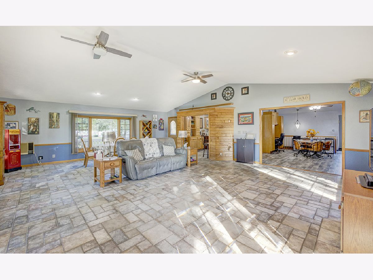
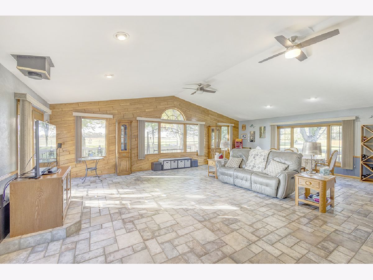
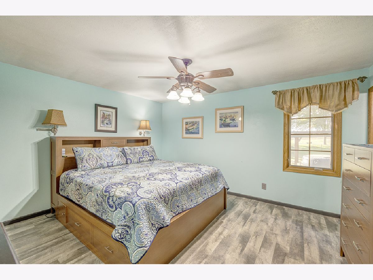
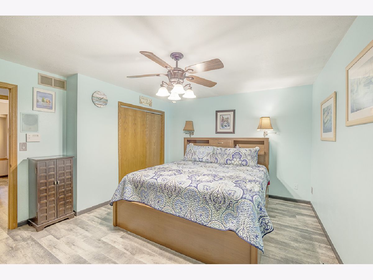
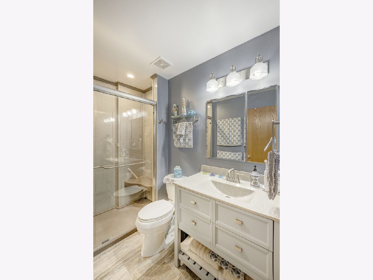
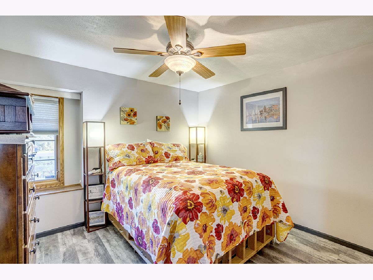
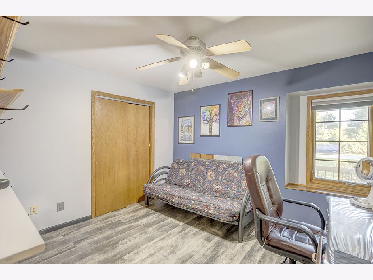
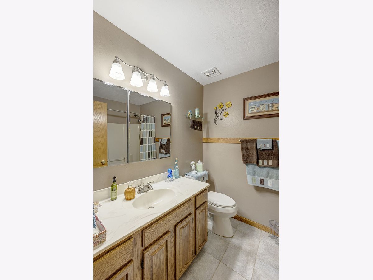
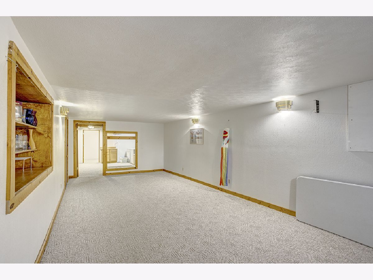
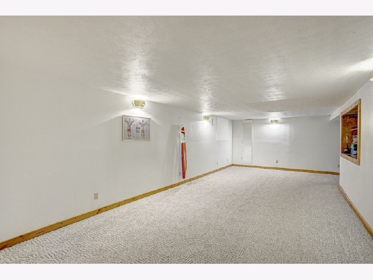
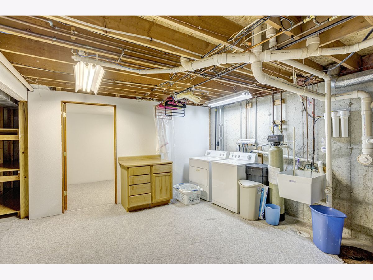
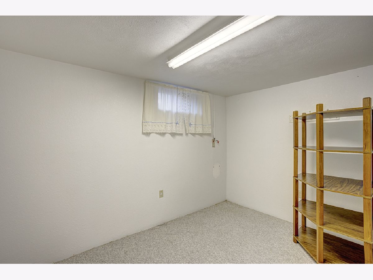
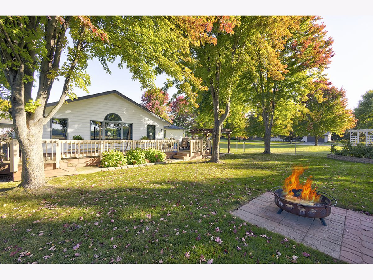
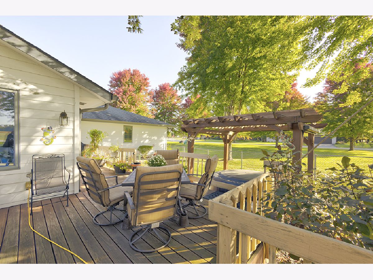
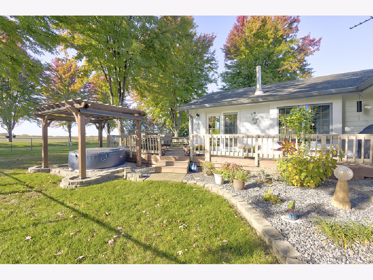
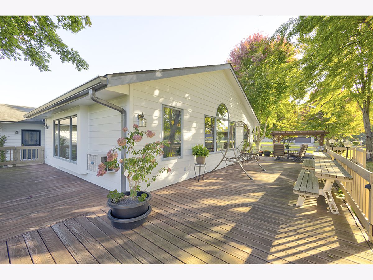
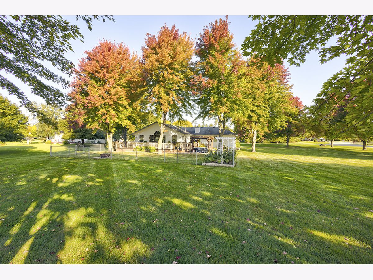
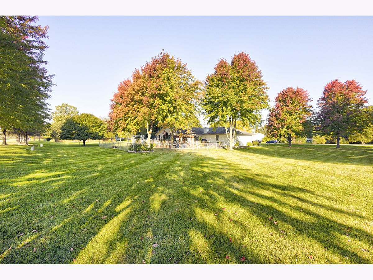
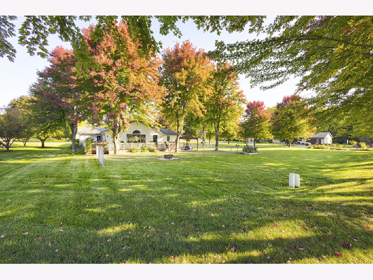
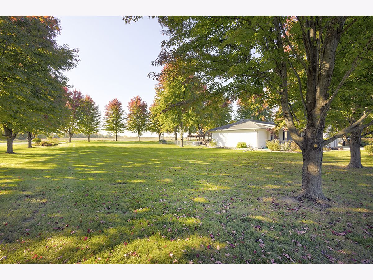
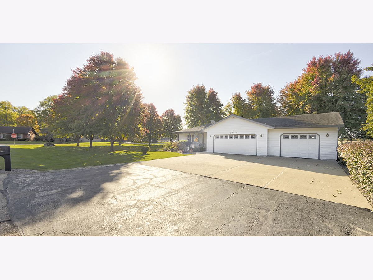
Room Specifics
Total Bedrooms: 3
Bedrooms Above Ground: 3
Bedrooms Below Ground: 0
Dimensions: —
Floor Type: —
Dimensions: —
Floor Type: —
Full Bathrooms: 2
Bathroom Amenities: —
Bathroom in Basement: 0
Rooms: —
Basement Description: Finished
Other Specifics
| 3.5 | |
| — | |
| Asphalt,Concrete | |
| — | |
| — | |
| 162X164X184X184 | |
| — | |
| — | |
| — | |
| — | |
| Not in DB | |
| — | |
| — | |
| — | |
| — |
Tax History
| Year | Property Taxes |
|---|---|
| 2022 | $5,424 |
Contact Agent
Nearby Similar Homes
Nearby Sold Comparables
Contact Agent
Listing Provided By
Keller Williams Realty Signature


