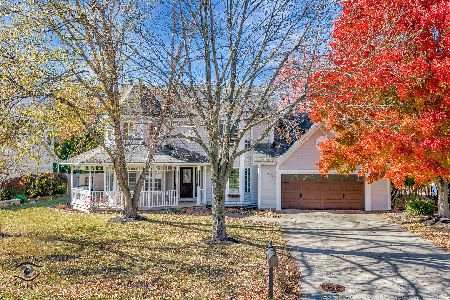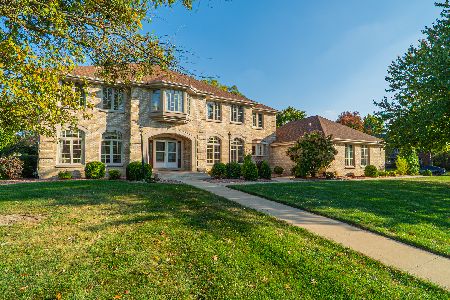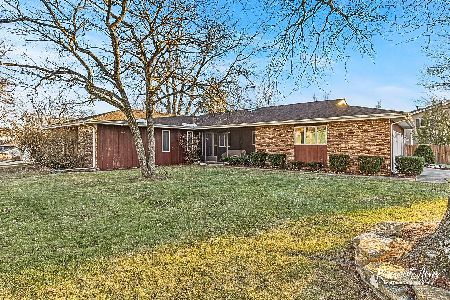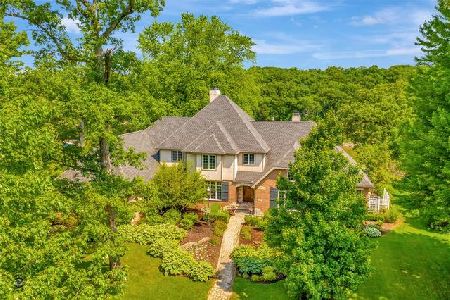1455 Hawkins Trail, Kankakee, Illinois 60901
$575,000
|
Sold
|
|
| Status: | Closed |
| Sqft: | 4,000 |
| Cost/Sqft: | $150 |
| Beds: | 4 |
| Baths: | 4 |
| Year Built: | 1997 |
| Property Taxes: | $10,118 |
| Days On Market: | 2773 |
| Lot Size: | 2,33 |
Description
This estate was a passion built out of love. A dream heavily influenced by the landscape and love of the outdoors. Nestled back in the trees down a private drive welcomes you to this secluded 4000 sf estate settled on 2.3 acres. Nearly every room enjoys panoramic views of the pristine flower gardens, brick paver paths and mature tree canopy over looking the river at its bend. Cozy floor to ceiling stone fireplace, hardwoods. Custom cherry cabinetry complete with stone tops, breakfast bar and island. Main floor master suite with private deck and spa style bath. Also located on main floor is the office, full bath and laundry. Walkout level features 3 additional bedrooms, family room, heated floors, 2nd laundry, 2 full baths. 4 car heated garage. So many amenities.. screened porch, composite decking, whole house generator, hot tub and more. 2 miles from town, Limestone Herscher school district. This is a lifestyle created and earned.
Property Specifics
| Single Family | |
| — | |
| Walk-Out Ranch | |
| 1997 | |
| Walkout | |
| — | |
| Yes | |
| 2.33 |
| Kankakee | |
| — | |
| 1000 / Annual | |
| Other | |
| Private Well | |
| Septic-Private | |
| 09992852 | |
| 07082510400100 |
Property History
| DATE: | EVENT: | PRICE: | SOURCE: |
|---|---|---|---|
| 1 Apr, 2019 | Sold | $575,000 | MRED MLS |
| 16 Jan, 2019 | Under contract | $599,900 | MRED MLS |
| — | Last price change | $604,900 | MRED MLS |
| 20 Jun, 2018 | Listed for sale | $649,900 | MRED MLS |
Room Specifics
Total Bedrooms: 4
Bedrooms Above Ground: 4
Bedrooms Below Ground: 0
Dimensions: —
Floor Type: Carpet
Dimensions: —
Floor Type: Carpet
Dimensions: —
Floor Type: Carpet
Full Bathrooms: 4
Bathroom Amenities: Whirlpool,Separate Shower,Double Sink
Bathroom in Basement: 1
Rooms: Office,Screened Porch
Basement Description: Finished
Other Specifics
| 4 | |
| Concrete Perimeter | |
| Concrete | |
| Deck, Hot Tub, Porch Screened, Brick Paver Patio | |
| Landscaped,River Front,Water View,Wooded | |
| 292.39X173.38X450X395.99 | |
| Interior Stair | |
| Full | |
| Vaulted/Cathedral Ceilings, Hardwood Floors, Heated Floors, First Floor Bedroom, First Floor Laundry, First Floor Full Bath | |
| Double Oven, Range, Microwave, Dishwasher, Refrigerator, Washer, Dryer | |
| Not in DB | |
| Water Rights | |
| — | |
| — | |
| Wood Burning, Gas Starter |
Tax History
| Year | Property Taxes |
|---|---|
| 2019 | $10,118 |
Contact Agent
Nearby Similar Homes
Nearby Sold Comparables
Contact Agent
Listing Provided By
McColly Bennett Real Estate











