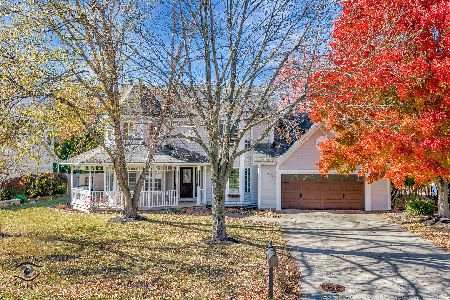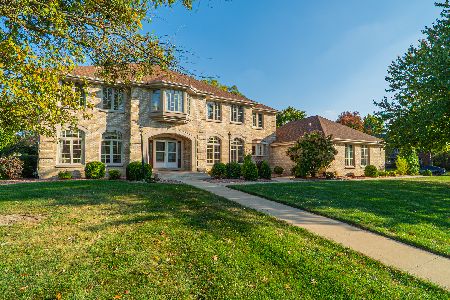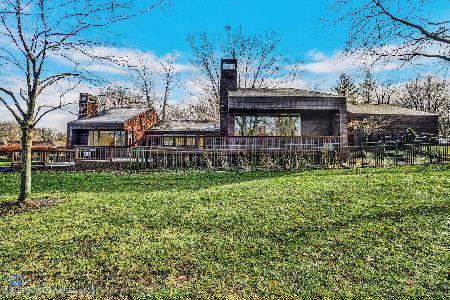1525 Hawkins Trail, Kankakee, Illinois 60901
$565,000
|
Sold
|
|
| Status: | Closed |
| Sqft: | 4,763 |
| Cost/Sqft: | $126 |
| Beds: | 4 |
| Baths: | 5 |
| Year Built: | 1997 |
| Property Taxes: | $15,047 |
| Days On Market: | 2065 |
| Lot Size: | 0,59 |
Description
Custom luxury of the highest quality completing the beauty of the natural environment and a riverfront lifestyle you'll cherish! The expansive main floor includes a generous master suite with magnificent views and 5-star amenities. The kitchen is a cook's dream and a family's haven with a grand granite island, high-end appliances including two dishwashers, trash compactor, ample custom Amish cabinetry, a beverage bar with prep sink, butler's pantry, plus a hearth room with a cozy brick fireplace. The living room is an entertainer's paradise featuring a wall of windows showcasing the spectacular views. The spacious 1st floor laundry room/mud room add to the ease of lifestyle. The formal dining room is complete with hardwood flooring, a beamed ceiling, and tons of natural light. The executive style study can double as a premier home office. 4763 square feet of pure luxury and tranquility, plus a finished basement with family room, recreation room, full bath, and 5th bedroom fit for related living. Enjoy traversing this serene wooded enclave complete with private river access for small boating recreation, especially fishing, kayaking, and canoeing. Revel in the gorgeous gardens showcased in the Kankakee Cultivators' Garden Walk and grow fresh vegetables in your own garden plot. Entertain guests on your intimate patio or stunning 3-season room. 4-car garage includes regulation basketball hoop! Sprinkler system. Roof 2014. Generator. Your perfect home and setting are waiting for you. Call today for a private showing!
Property Specifics
| Single Family | |
| — | |
| — | |
| 1997 | |
| Partial | |
| — | |
| Yes | |
| 0.59 |
| Kankakee | |
| Hawkins Grove | |
| 1000 / Annual | |
| Other | |
| Private Well | |
| Septic-Private | |
| 10758057 | |
| 07082510400800 |
Property History
| DATE: | EVENT: | PRICE: | SOURCE: |
|---|---|---|---|
| 4 Dec, 2020 | Sold | $565,000 | MRED MLS |
| 19 Sep, 2020 | Under contract | $599,000 | MRED MLS |
| — | Last price change | $625,000 | MRED MLS |
| 23 Jun, 2020 | Listed for sale | $639,900 | MRED MLS |
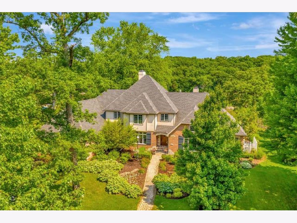
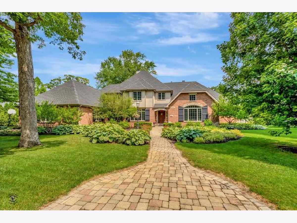
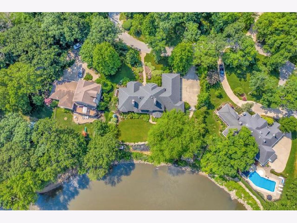
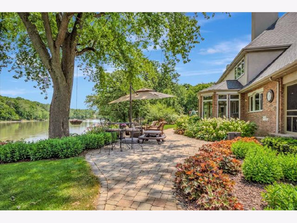
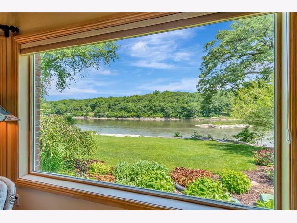
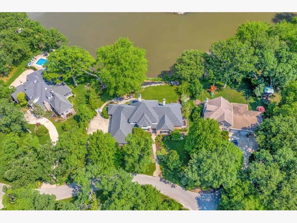
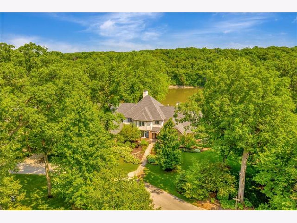
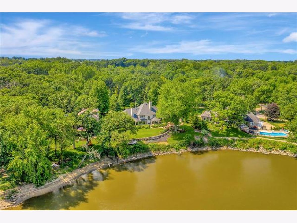
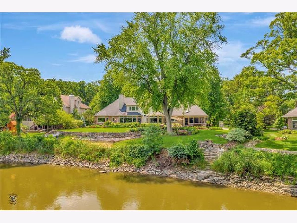
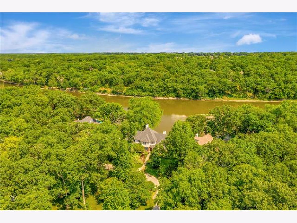
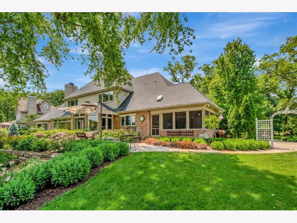
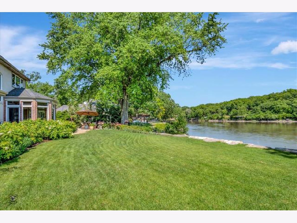
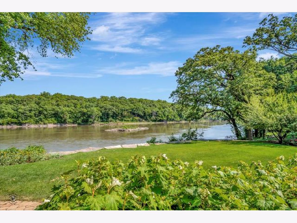
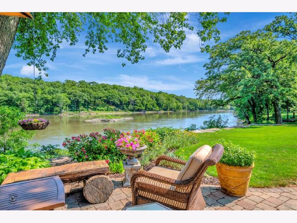
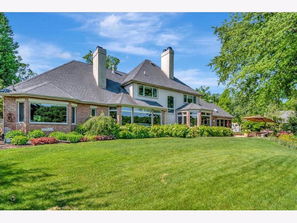
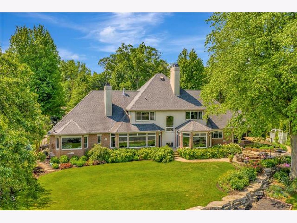
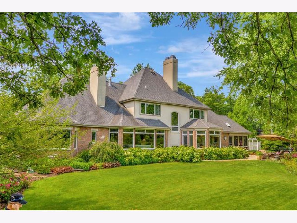
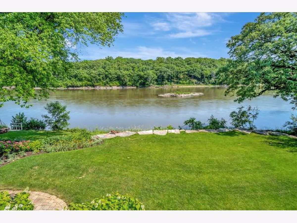
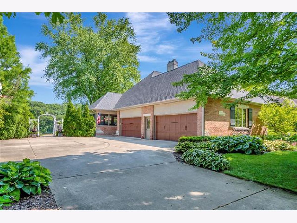
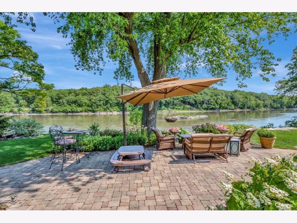
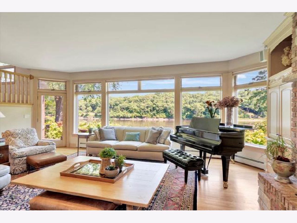
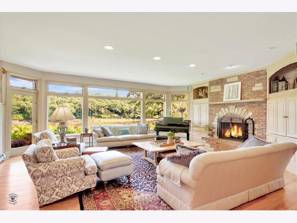
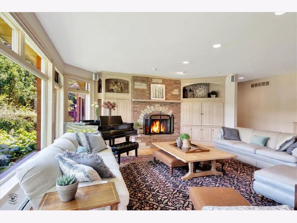
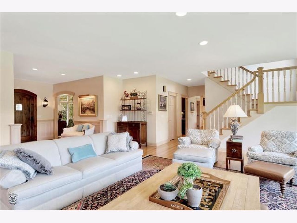
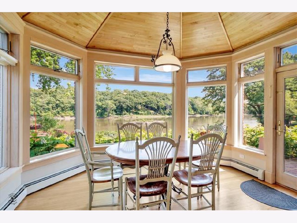
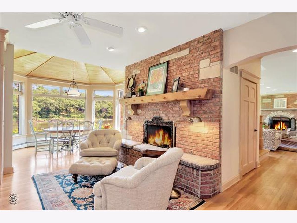
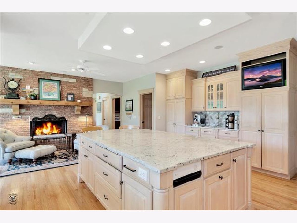
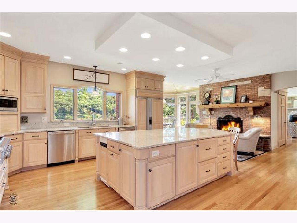
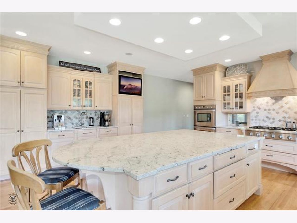
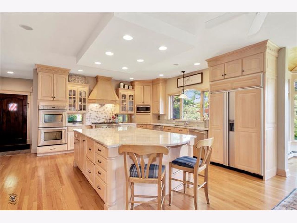
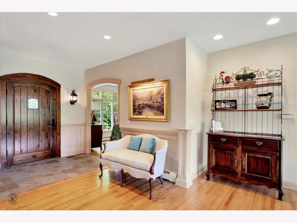
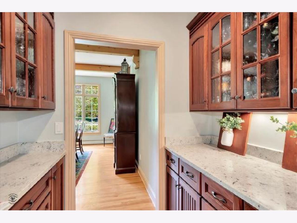
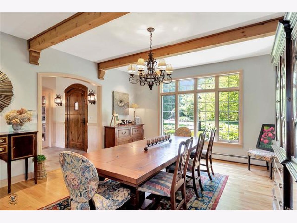
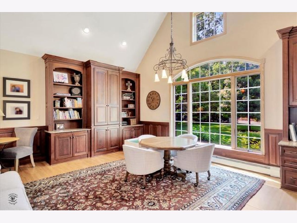
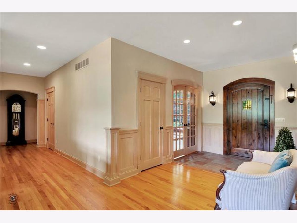
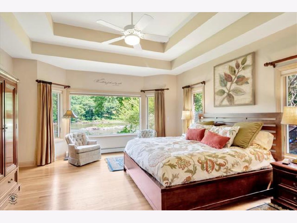
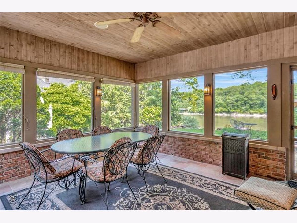
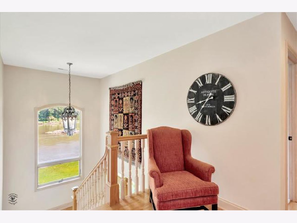
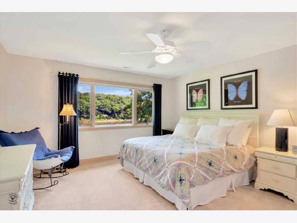
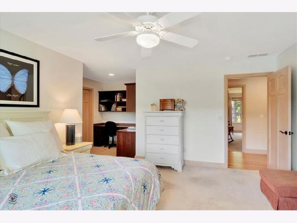
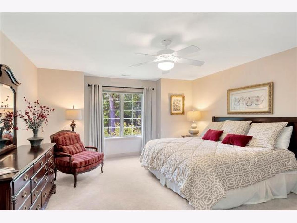
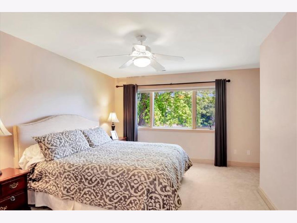
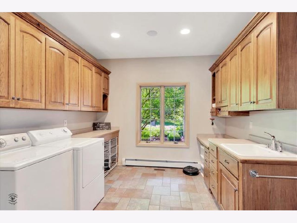
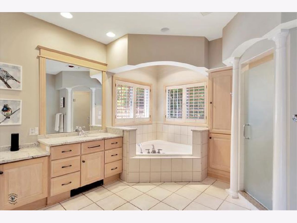
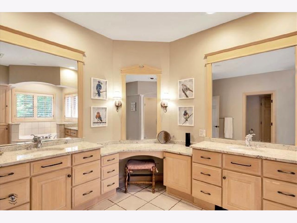
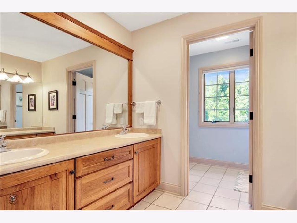
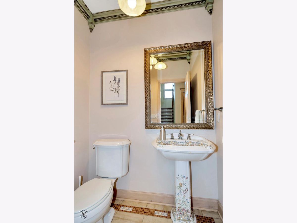
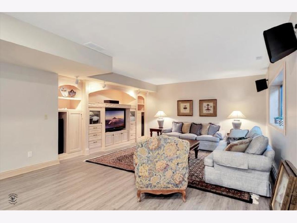
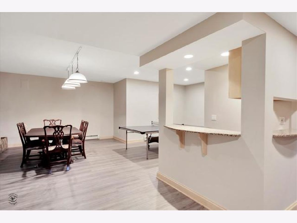
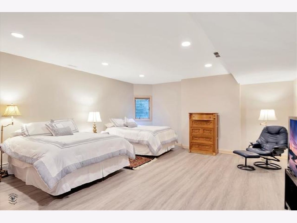
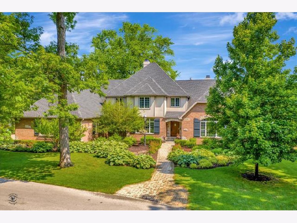
Room Specifics
Total Bedrooms: 5
Bedrooms Above Ground: 4
Bedrooms Below Ground: 1
Dimensions: —
Floor Type: Carpet
Dimensions: —
Floor Type: Carpet
Dimensions: —
Floor Type: Carpet
Dimensions: —
Floor Type: —
Full Bathrooms: 5
Bathroom Amenities: Whirlpool,Separate Shower,Double Sink,Soaking Tub
Bathroom in Basement: 1
Rooms: Eating Area,Study,Bedroom 5,Screened Porch,Family Room,Foyer,Recreation Room,Breakfast Room
Basement Description: Finished,Crawl
Other Specifics
| 4 | |
| Concrete Perimeter | |
| Concrete,Side Drive | |
| Porch Screened, Storms/Screens | |
| Landscaped,River Front,Water Rights,Water View,Wooded,Mature Trees | |
| 81.7X49.9X22X185.8X70.2X36 | |
| — | |
| Full | |
| Vaulted/Cathedral Ceilings, Hardwood Floors, First Floor Bedroom, First Floor Laundry, Built-in Features, Walk-In Closet(s) | |
| Double Oven, Range, Microwave, Dishwasher, High End Refrigerator, Washer, Dryer, Disposal, Trash Compactor, Stainless Steel Appliance(s), Wine Refrigerator, Range Hood | |
| Not in DB | |
| Street Paved | |
| — | |
| — | |
| — |
Tax History
| Year | Property Taxes |
|---|---|
| 2020 | $15,047 |
Contact Agent
Nearby Similar Homes
Nearby Sold Comparables
Contact Agent
Listing Provided By
McColly Bennett Real Estate

