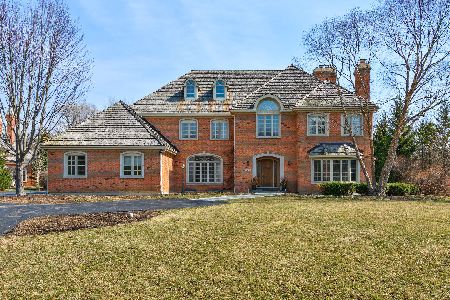1455 Littlefield Court, Lake Forest, Illinois 60045
$850,000
|
Sold
|
|
| Status: | Closed |
| Sqft: | 6,636 |
| Cost/Sqft: | $133 |
| Beds: | 5 |
| Baths: | 8 |
| Year Built: | 1992 |
| Property Taxes: | $18,912 |
| Days On Market: | 1995 |
| Lot Size: | 0,96 |
Description
Prepare to fall in love with this stately and sprawling 6,000+ square foot, 7-bed, 8-bath estate situated at the end of a quiet cul-de-sac on nearly an acre of picturesque grounds. The main level of this incredible home features a dramatic 2-story grand foyer with a sweeping bridal staircase and vaulted ceilings; a bright formal living room with a large bay window and wood-burning fireplace; a formal dining room with a paladin windows and a custom mural; a cozy study with custom built-ins, wood-burning fireplace, and french doors leading to a private patio; a first floor bedroom with full en-suite bath; large mud/laundry room; additional full bath and powder room; a chef's kitchen with center island, loads of cabinetry, dual dishwashers, and a huge breakfast nook with floor to ceiling windows; a spacious family room with a stunning stone wood-burning fireplace and a light-filled 4-season sun-room with views of grounds. The second floor offers 2 king-sized bedrooms joined by a jack-and-jill bath; a 3rd bedroom with private en-suite; and a massive master retreat with walk-ins, skylights, a cedar closet, a Juliette balcony, and a luxurious 5-piece bath including a steam shower and over-sized jetted tub. The full finished basement offers two additional bedrooms each with full en-suite baths, a rec-room, tons of storage and direct private access to the attached 3-car garage. Designed for the ultimate in indoor-outdoor living, both the kitchen and family room open onto a huge blue-stone patio overlooking the lushly landscaped grounds which include a private playground, and an organic garden. This property is sure to impress. Schedule a showing today! Short sale subject to lender approval.
Property Specifics
| Single Family | |
| — | |
| Colonial | |
| 1992 | |
| Full,English | |
| — | |
| No | |
| 0.96 |
| Lake | |
| — | |
| 465 / Annual | |
| Other | |
| Public | |
| Public Sewer | |
| 10814390 | |
| 15124030360000 |
Nearby Schools
| NAME: | DISTRICT: | DISTANCE: | |
|---|---|---|---|
|
Grade School
Everett Elementary School |
67 | — | |
|
Middle School
Deer Path Middle School |
67 | Not in DB | |
|
High School
Lake Forest High School |
115 | Not in DB | |
Property History
| DATE: | EVENT: | PRICE: | SOURCE: |
|---|---|---|---|
| 16 Aug, 2021 | Sold | $850,000 | MRED MLS |
| 8 Mar, 2021 | Under contract | $879,900 | MRED MLS |
| — | Last price change | $899,900 | MRED MLS |
| 11 Aug, 2020 | Listed for sale | $999,000 | MRED MLS |
| 15 Jan, 2026 | Sold | $1,400,000 | MRED MLS |
| 1 Dec, 2025 | Under contract | $1,449,000 | MRED MLS |
| 30 Sep, 2025 | Listed for sale | $1,449,000 | MRED MLS |






































Room Specifics
Total Bedrooms: 7
Bedrooms Above Ground: 5
Bedrooms Below Ground: 2
Dimensions: —
Floor Type: Carpet
Dimensions: —
Floor Type: Carpet
Dimensions: —
Floor Type: Carpet
Dimensions: —
Floor Type: —
Dimensions: —
Floor Type: —
Dimensions: —
Floor Type: —
Full Bathrooms: 8
Bathroom Amenities: Whirlpool,Separate Shower,Steam Shower,Double Sink
Bathroom in Basement: 1
Rooms: Bedroom 5,Bedroom 6,Bedroom 7,Breakfast Room,Foyer,Office,Recreation Room,Storage,Heated Sun Room
Basement Description: Finished
Other Specifics
| 3.5 | |
| — | |
| Asphalt | |
| — | |
| Cul-De-Sac,Mature Trees | |
| 130 X 306 X 165 X 279 | |
| Full,Pull Down Stair,Unfinished | |
| Full | |
| Vaulted/Cathedral Ceilings, Skylight(s), Hardwood Floors, First Floor Laundry, First Floor Full Bath, Built-in Features, Walk-In Closet(s) | |
| — | |
| Not in DB | |
| — | |
| — | |
| — | |
| Wood Burning |
Tax History
| Year | Property Taxes |
|---|---|
| 2021 | $18,912 |
| 2026 | $16,804 |
Contact Agent
Nearby Similar Homes
Nearby Sold Comparables
Contact Agent
Listing Provided By
Parkvue Realty Corporation









