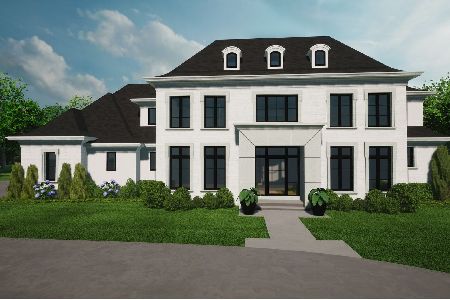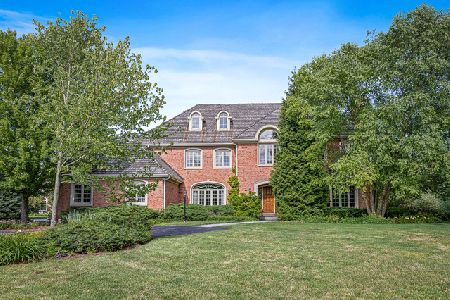1491 Littlefield Court, Lake Forest, Illinois 60045
$860,000
|
Sold
|
|
| Status: | Closed |
| Sqft: | 6,000 |
| Cost/Sqft: | $142 |
| Beds: | 4 |
| Baths: | 7 |
| Year Built: | 2000 |
| Property Taxes: | $24,584 |
| Days On Market: | 3371 |
| Lot Size: | 0,93 |
Description
Seller has been approved for the short sale, but we lost buyer due to finance. This will not have the traditional long wait! Massive 6000SF full brick home in Littlefield subdivision. Home is situated on a mature near 1-acre lot. Custom original owner home built in 2000. This home is ready for the next big family that also features a near 3000SF finished basement. Circular driveway with side load 3+ car garage. "Gor"geous kitchen with massive center island & double built in fridge. Main floor has a combination of hardwood flrs & ceramic tile. 2nd floor is all hardwood floors. Look at the room sizes. 2 fireplaces - 1 in the Family room and 1 in the master bedroom. Resort size master bath. Home will require some personal customization/decor updating. Short sale required - approval is expected to take 30+/- days - highly experienced team handling short sale. Hurry on this one!
Property Specifics
| Single Family | |
| — | |
| — | |
| 2000 | |
| Full | |
| — | |
| No | |
| 0.93 |
| Lake | |
| Littlefield | |
| 475 / Annual | |
| Other | |
| Public | |
| Public Sewer | |
| 09382274 | |
| 15124030380000 |
Nearby Schools
| NAME: | DISTRICT: | DISTANCE: | |
|---|---|---|---|
|
Grade School
Everett Elementary School |
67 | — | |
|
Middle School
Deer Path Middle School |
67 | Not in DB | |
|
High School
Lake Forest High School |
115 | Not in DB | |
Property History
| DATE: | EVENT: | PRICE: | SOURCE: |
|---|---|---|---|
| 11 Apr, 2017 | Sold | $860,000 | MRED MLS |
| 15 Nov, 2016 | Under contract | $849,900 | MRED MLS |
| 4 Nov, 2016 | Listed for sale | $849,900 | MRED MLS |
Room Specifics
Total Bedrooms: 4
Bedrooms Above Ground: 4
Bedrooms Below Ground: 0
Dimensions: —
Floor Type: —
Dimensions: —
Floor Type: —
Dimensions: —
Floor Type: —
Full Bathrooms: 7
Bathroom Amenities: —
Bathroom in Basement: 1
Rooms: Den,Exercise Room,Foyer,Office,Pantry,Play Room,Recreation Room
Basement Description: Finished
Other Specifics
| 3 | |
| — | |
| — | |
| — | |
| — | |
| 150 X 225 X 219 X 227 | |
| — | |
| Full | |
| — | |
| Range, Microwave, Dishwasher, Refrigerator, Disposal | |
| Not in DB | |
| — | |
| — | |
| — | |
| — |
Tax History
| Year | Property Taxes |
|---|---|
| 2017 | $24,584 |
Contact Agent
Nearby Similar Homes
Nearby Sold Comparables
Contact Agent
Listing Provided By
RE/MAX Professionals Select











