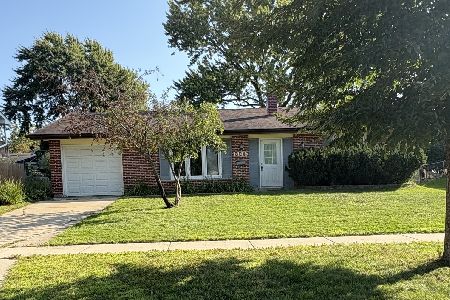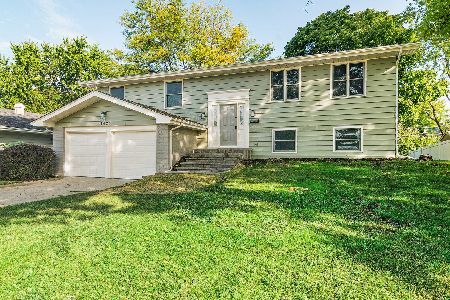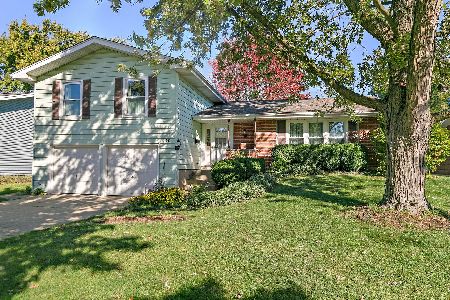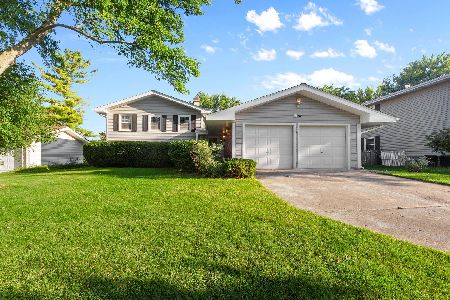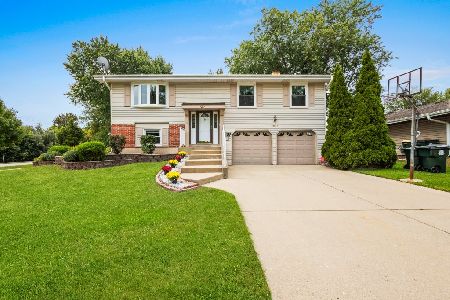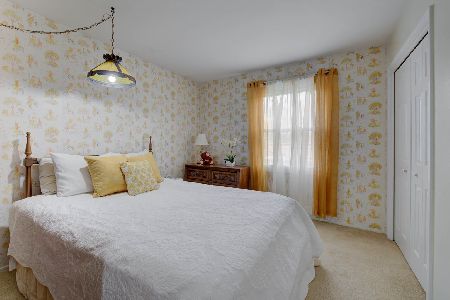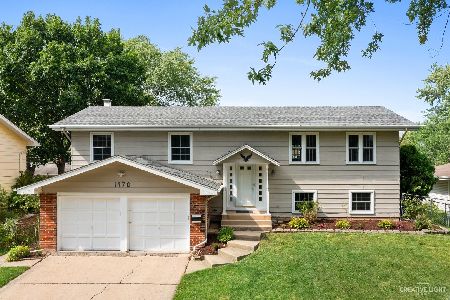1455 Mayfield Lane, Hoffman Estates, Illinois 60169
$315,000
|
Sold
|
|
| Status: | Closed |
| Sqft: | 2,260 |
| Cost/Sqft: | $144 |
| Beds: | 4 |
| Baths: | 2 |
| Year Built: | 1969 |
| Property Taxes: | $5,873 |
| Days On Market: | 2237 |
| Lot Size: | 0,22 |
Description
If you are looking for quality in the updates to your new home, look no further. Everything has been done to perfection. Park your car on the new double concrete driveway. Enter the foyer where hand painted stained glass sidelights allow sun to filter in upon the Brazilian cherry hardwood stairs leading you up to gorgeous matching floors. Relax in the open concept of your living room, dining room and kitchen. Fresh paint, crown molding, 6 panel doors, newer light fixtures and recessed dimable lighting throughout with wi-fi enable switches. Kitchen boasts all granite counter tops, 42" maple cabinets, honey onyx wall tile, pendant lights over the breakfast bar, newer appliances including bosch ultra quite dishwasher, pantry and built in shelving. Both bathrooms have been updated/remodeled. Private lower level with frosted doors lead to a basement walk out. Lower level contains a bright family room with custom raised hearth fireplace, full remodeled bath, newly updated 4th bedroom, laundry room and 'bonus' exercise/storage room. Newer windows have dual up/down honeycomb blinds and reverse crown molding. 3 Season perennial flower garden in front, mature ornamental lilac and hydrangeas in side gardens. Back yard contains a brick paver patio and shed - fully fenced with 6ft cedar fencing. Home front and back secured with motion sensored security lights. Nest system includes: ring doorbell, thermostat and integrated fire alarm system. The electrical box newly expanded and additional blown insulation into the attic which also has an automatic fan cooling system. Also updated are the siding, appliances, water heater, and roof. Honestly, this home will not disappoint, we hope to see you soon!
Property Specifics
| Single Family | |
| — | |
| Step Ranch | |
| 1969 | |
| Full,Walkout | |
| HAMILTON | |
| No | |
| 0.22 |
| Cook | |
| High Point | |
| 0 / Not Applicable | |
| None | |
| Public | |
| Public Sewer | |
| 10538364 | |
| 07052070070000 |
Nearby Schools
| NAME: | DISTRICT: | DISTANCE: | |
|---|---|---|---|
|
Grade School
Macarthur Elementary School |
54 | — | |
|
Middle School
Eisenhower Junior High School |
54 | Not in DB | |
|
High School
Hoffman Estates High School |
211 | Not in DB | |
Property History
| DATE: | EVENT: | PRICE: | SOURCE: |
|---|---|---|---|
| 3 Dec, 2019 | Sold | $315,000 | MRED MLS |
| 18 Oct, 2019 | Under contract | $324,999 | MRED MLS |
| 4 Oct, 2019 | Listed for sale | $324,999 | MRED MLS |
Room Specifics
Total Bedrooms: 4
Bedrooms Above Ground: 4
Bedrooms Below Ground: 0
Dimensions: —
Floor Type: Hardwood
Dimensions: —
Floor Type: Hardwood
Dimensions: —
Floor Type: Carpet
Full Bathrooms: 2
Bathroom Amenities: —
Bathroom in Basement: 1
Rooms: Storage
Basement Description: Finished,Exterior Access
Other Specifics
| 2 | |
| Concrete Perimeter | |
| Concrete | |
| Brick Paver Patio, Storms/Screens, Workshop | |
| — | |
| 0.2163 | |
| Full,Unfinished | |
| — | |
| Hardwood Floors, In-Law Arrangement, First Floor Full Bath, Built-in Features | |
| Range, Microwave, Dishwasher, Refrigerator, Washer, Dryer, Disposal | |
| Not in DB | |
| Tennis Courts, Sidewalks, Street Lights, Street Paved | |
| — | |
| — | |
| Gas Log, Gas Starter |
Tax History
| Year | Property Taxes |
|---|---|
| 2019 | $5,873 |
Contact Agent
Nearby Similar Homes
Nearby Sold Comparables
Contact Agent
Listing Provided By
RE/MAX Suburban

