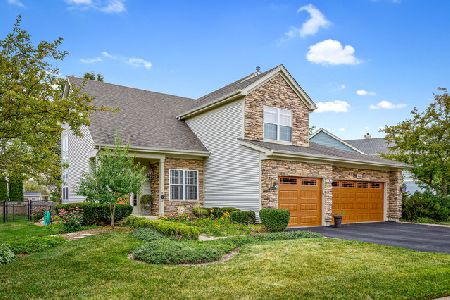1455 Newcastle Lane, Bartlett, Illinois 60103
$283,000
|
Sold
|
|
| Status: | Closed |
| Sqft: | 1,749 |
| Cost/Sqft: | $166 |
| Beds: | 3 |
| Baths: | 4 |
| Year Built: | 1995 |
| Property Taxes: | $8,565 |
| Days On Market: | 2793 |
| Lot Size: | 0,19 |
Description
Close to Bloomingdale shopping and restaurants, parks and forest preserves, this freshly painted 3 bedroom, 3.1 bathroom home with a fenced in backyard is in a nice location in Bartlett. The finished full basement has a partial SECOND kitchen with cabinets, refrigerator, sink etc. just add the stove/oven. It also has a full bathroom in the basement with a jetted tub. Great for entertaining or a live in area. The master bedroom has a walk-in closet, double sinks and a walk in shower. The third bedroom will be painted upon request but presently has a cool sports mural of Chicago sports. There is table space in the kitchen which opens to the family room and a door leading to the patio. Bartlett has a park district currently with two theatre groups, an arts council, an 18 hole championship golf course- Bartlett Hills Golf Club, one of the largest Little League programs and much more. Quick close possible.
Property Specifics
| Single Family | |
| — | |
| — | |
| 1995 | |
| Full | |
| MAYFAIR | |
| No | |
| 0.19 |
| Du Page | |
| Fairfax Crossings | |
| 0 / Not Applicable | |
| None | |
| Public | |
| Public Sewer | |
| 09973298 | |
| 0113118020 |
Nearby Schools
| NAME: | DISTRICT: | DISTANCE: | |
|---|---|---|---|
|
High School
Bartlett High School |
46 | Not in DB | |
Property History
| DATE: | EVENT: | PRICE: | SOURCE: |
|---|---|---|---|
| 23 Aug, 2018 | Sold | $283,000 | MRED MLS |
| 28 Jun, 2018 | Under contract | $289,800 | MRED MLS |
| — | Last price change | $299,800 | MRED MLS |
| 4 Jun, 2018 | Listed for sale | $299,800 | MRED MLS |
Room Specifics
Total Bedrooms: 3
Bedrooms Above Ground: 3
Bedrooms Below Ground: 0
Dimensions: —
Floor Type: Carpet
Dimensions: —
Floor Type: Wood Laminate
Full Bathrooms: 4
Bathroom Amenities: —
Bathroom in Basement: 1
Rooms: Recreation Room,Kitchen,Utility Room-Lower Level,Walk In Closet
Basement Description: Finished
Other Specifics
| 2 | |
| — | |
| Asphalt | |
| — | |
| Fenced Yard,Landscaped | |
| 120 X 70 | |
| — | |
| Full | |
| Vaulted/Cathedral Ceilings, Hardwood Floors, Wood Laminate Floors | |
| Range, Microwave, Dishwasher, Refrigerator, Washer, Dryer, Disposal | |
| Not in DB | |
| Sidewalks, Street Lights, Street Paved | |
| — | |
| — | |
| — |
Tax History
| Year | Property Taxes |
|---|---|
| 2018 | $8,565 |
Contact Agent
Nearby Similar Homes
Nearby Sold Comparables
Contact Agent
Listing Provided By
Coldwell Banker Residential Brokerage







