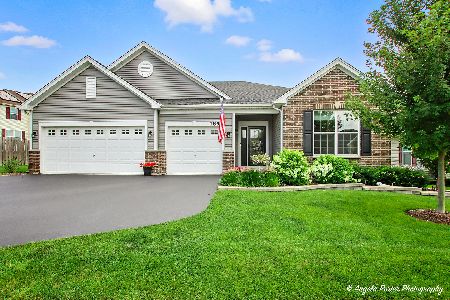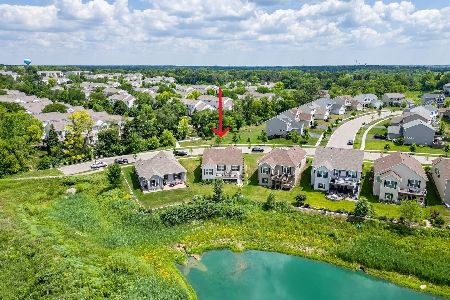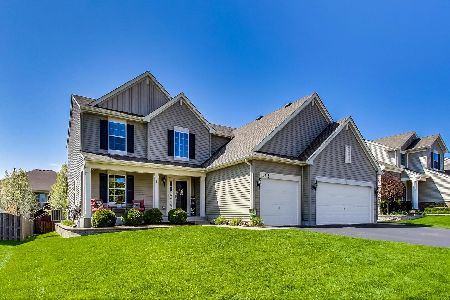1455 Prescott Drive, Volo, Illinois 60020
$310,000
|
Sold
|
|
| Status: | Closed |
| Sqft: | 2,256 |
| Cost/Sqft: | $140 |
| Beds: | 3 |
| Baths: | 4 |
| Year Built: | 2006 |
| Property Taxes: | $9,699 |
| Days On Market: | 1989 |
| Lot Size: | 0,18 |
Description
WELCOME HOME! Tucked quietly away in an idyllic neighborhood, you're sure to LOVE this magnificent 3 bed 3.5 bath + finished basement BEAUTY! Marvel in the lush landscaping and charming curb appeal as you are welcomed into the INCREDIBLE floor plan, adorned with crafty touches throughout! The OPEN & BRIGHT floor plan truly shines with simply STUNNING natural light, beaming in through large windows! The large living room and adjacent dining room are just PERFECT for entertaining! Step through to the GORGEOUS refreshed eat-in kitchen complete with luscious dark cabinetry, stylish subway tile backsplash, glimmering countertops and stainless steel appliances! Spend time together in the spacious family room while relaxing in front of the cozy fireplace or take in views of the SPECTACULAR backyard retreat! This meticulously maintained outdoor OASIS is IDEAL for all seasons and offers multi levels of outdoor entertaining on both the freshly stained deck and brick paver patio! YES PLEASE! Doing laundry has never looked SO good as it does the recently remodeled laundry/mudroom with direct garage access! Upstairs, you will find a truly MAGNIFICENT Master Suite with a large bedroom, WIC and an en-suite featuring a double bowl vanity and walk-in shower! Two more FAB bedrooms, FANTASTIC loft area and full bath complete the upstairs of this Volo GEM! This is the English basement of your DREAMS! Complete with a wet bar, full bath and AMAZING wood accents this recently finished space is truly REMARKABLE! Come check out this STUNNER today-you're going to LOVE it!
Property Specifics
| Single Family | |
| — | |
| — | |
| 2006 | |
| Full | |
| — | |
| No | |
| 0.18 |
| Lake | |
| Remington Pointe | |
| 80 / Quarterly | |
| Other | |
| Public | |
| Public Sewer | |
| 10821904 | |
| 05274020060000 |
Nearby Schools
| NAME: | DISTRICT: | DISTANCE: | |
|---|---|---|---|
|
High School
Grant Community High School |
124 | Not in DB | |
Property History
| DATE: | EVENT: | PRICE: | SOURCE: |
|---|---|---|---|
| 30 Oct, 2020 | Sold | $310,000 | MRED MLS |
| 12 Sep, 2020 | Under contract | $315,000 | MRED MLS |
| 18 Aug, 2020 | Listed for sale | $315,000 | MRED MLS |
















































Room Specifics
Total Bedrooms: 3
Bedrooms Above Ground: 3
Bedrooms Below Ground: 0
Dimensions: —
Floor Type: Carpet
Dimensions: —
Floor Type: Carpet
Full Bathrooms: 4
Bathroom Amenities: Separate Shower,Double Sink
Bathroom in Basement: 1
Rooms: Loft,Recreation Room
Basement Description: Finished
Other Specifics
| 2 | |
| Concrete Perimeter | |
| Asphalt | |
| Deck, Patio | |
| — | |
| 64X120X64X120 | |
| — | |
| Full | |
| Vaulted/Cathedral Ceilings, Hardwood Floors, Built-in Features, Walk-In Closet(s) | |
| Range, Microwave, Dishwasher, Refrigerator | |
| Not in DB | |
| — | |
| — | |
| — | |
| — |
Tax History
| Year | Property Taxes |
|---|---|
| 2020 | $9,699 |
Contact Agent
Nearby Similar Homes
Nearby Sold Comparables
Contact Agent
Listing Provided By
Keller Williams North Shore West









