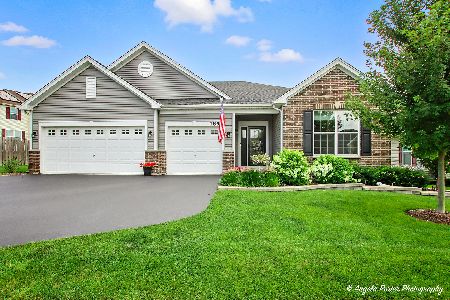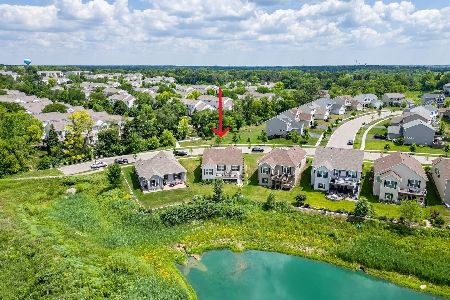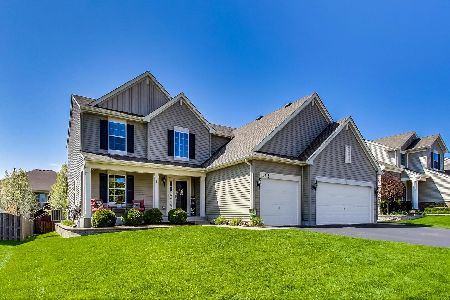179 Annelise Lane, Volo, Illinois 60020
$498,000
|
Sold
|
|
| Status: | Closed |
| Sqft: | 4,020 |
| Cost/Sqft: | $124 |
| Beds: | 4 |
| Baths: | 4 |
| Year Built: | 2017 |
| Property Taxes: | $10,895 |
| Days On Market: | 909 |
| Lot Size: | 0,19 |
Description
***PRICE CORRECTION*** Welcome to 179 Annelise Ln, a stunning four-bedroom, three-and-a-half-bathroom house that is now available for sale. As you step inside, you will find a Chef's Kitchen with 42" cabinets and an island, granite countertops, and premium appliances, the kitchen is surrounded by spacious formal living and dining rooms, and the warm ambiance of the family room with a cozy wood burning fireplace, in addition to all of this the first floor includes an office room and a half bathroom. The beautiful hardwood floors add a touch of elegance throughout the home. This home also has a three-car finished garage with epoxy flooring! As you enter through the garage, you will conveniently find a large laundry and mudroom. On the second floor, you will find the spacious master bedroom with a master bathroom that features double vanity, bathtub, shower with frameless glass doors, enclosed toilet, and a large walking closet. Additionally, on the second floor, three bedrooms are spacious and inviting. An additional full bathroom service on the second floor. This property has been meticulously maintained, cleaned, and upgraded inside and out. The full luxury finished Basement boasts a gym, a bar with a wine fridge and a full bathroom, and a second family room with a surround audio system -- perfect for entertaining! Outside you will enjoy professionally designed premium landscaping with an automated irrigation system, the grass will always be greener on your side of the fence! On top of that, you will enjoy entertaining your friends and family around the fire pit and under the gorgeous pergola, at night you will be able to light up the entire entertaining area thanks to the outdoor light fixtures all over the front and back yards. Don't miss out on this exceptional property that combines style, comfort, and functionality. Schedule your showing today before it is gone!
Property Specifics
| Single Family | |
| — | |
| — | |
| 2017 | |
| — | |
| — | |
| No | |
| 0.19 |
| Lake | |
| — | |
| 81 / Quarterly | |
| — | |
| — | |
| — | |
| 11850987 | |
| 05274020240000 |
Nearby Schools
| NAME: | DISTRICT: | DISTANCE: | |
|---|---|---|---|
|
Grade School
Big Hollow Elementary School |
38 | — | |
|
Middle School
Big Hollow Middle School |
38 | Not in DB | |
|
High School
Grant Community High School |
124 | Not in DB | |
Property History
| DATE: | EVENT: | PRICE: | SOURCE: |
|---|---|---|---|
| 29 Sep, 2023 | Sold | $498,000 | MRED MLS |
| 16 Sep, 2023 | Under contract | $499,000 | MRED MLS |
| — | Last price change | $525,000 | MRED MLS |
| 2 Aug, 2023 | Listed for sale | $525,000 | MRED MLS |
| 3 May, 2024 | Sold | $530,000 | MRED MLS |
| 1 Apr, 2024 | Under contract | $530,000 | MRED MLS |
| 30 Mar, 2024 | Listed for sale | $530,000 | MRED MLS |
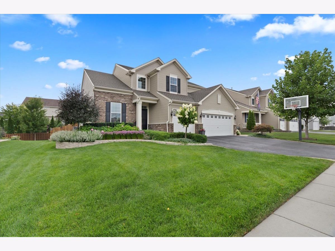
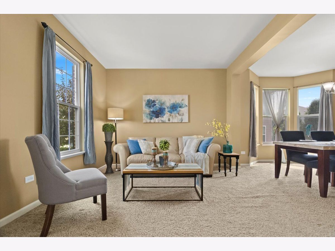


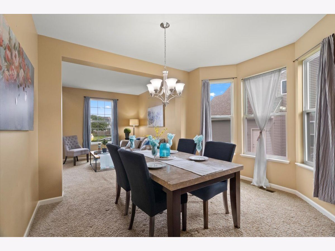
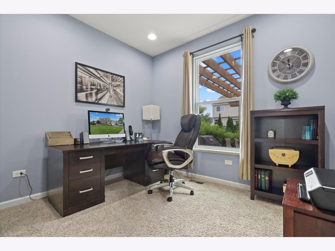
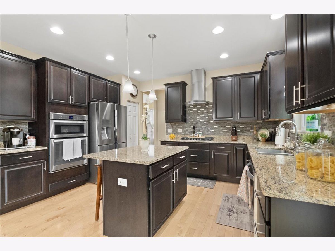
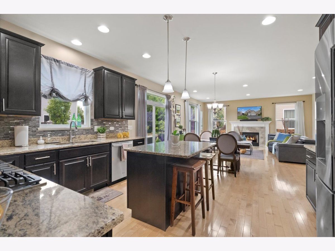
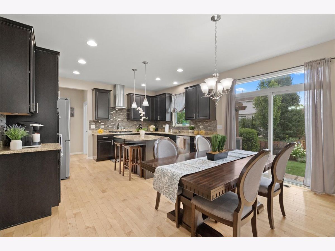
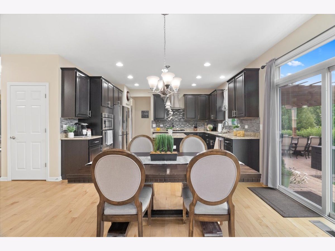
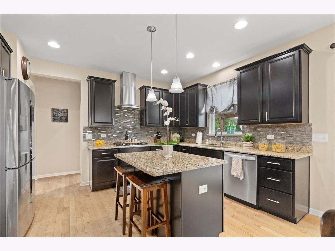
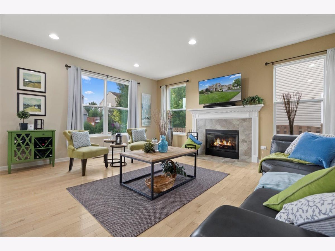

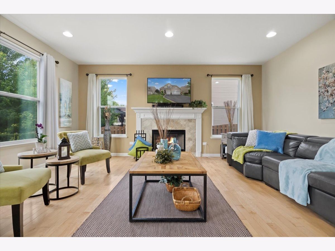
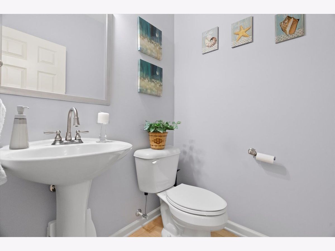
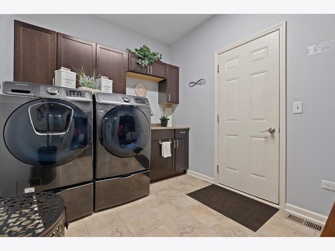
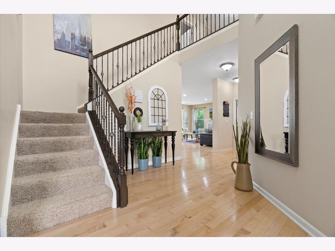
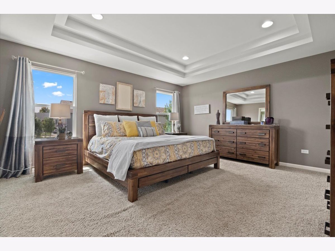
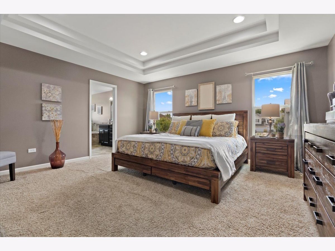
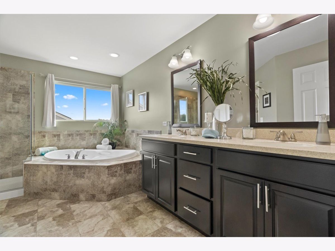
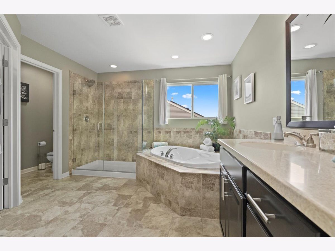
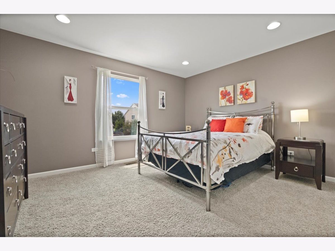
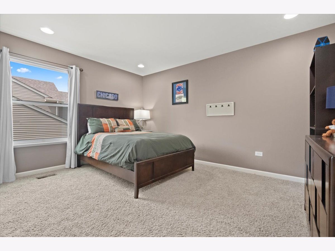
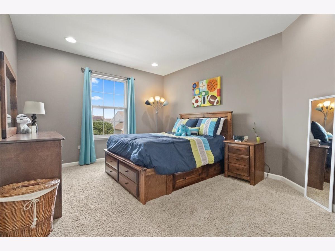
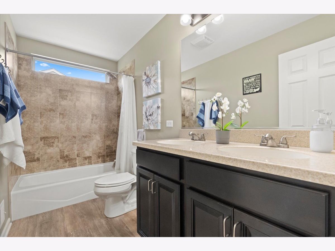
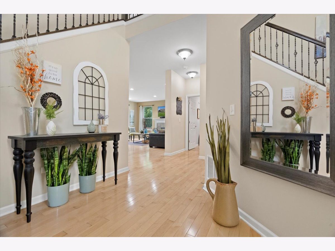
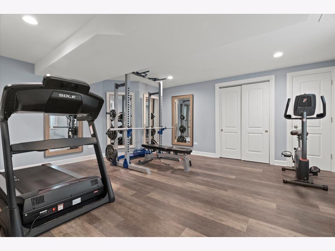
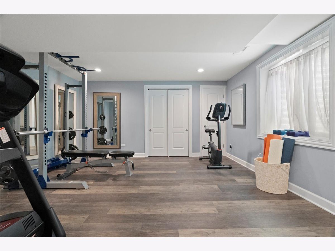
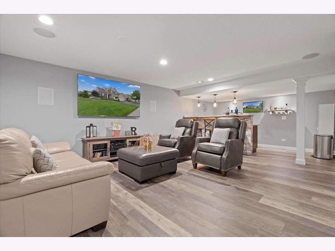
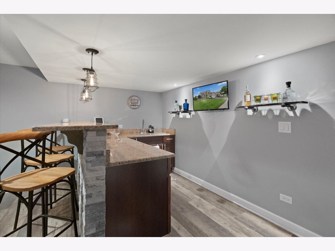
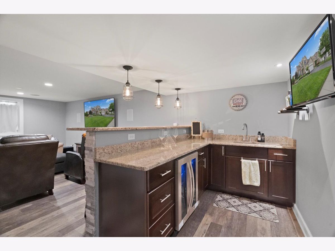
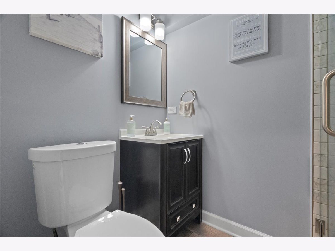
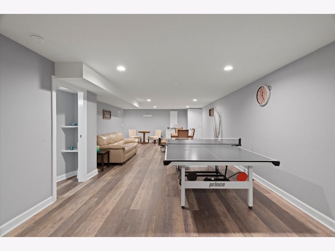
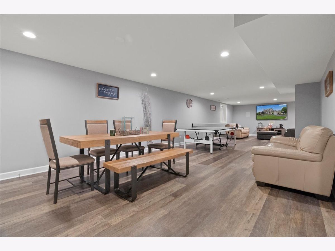
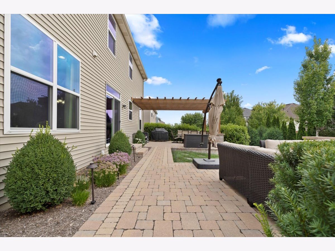
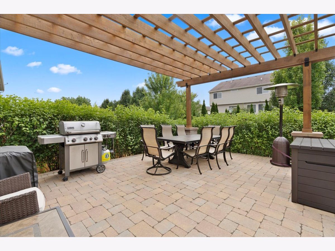
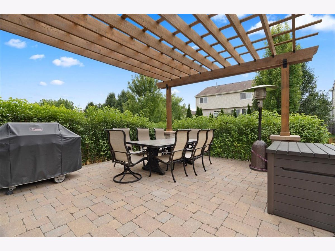
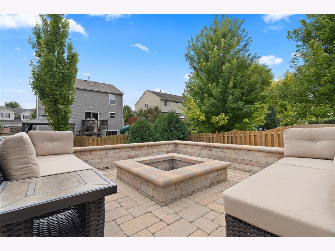
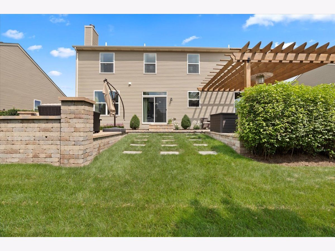
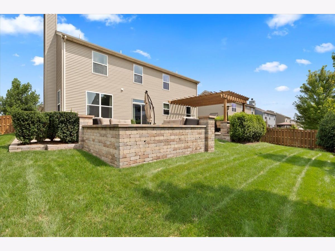
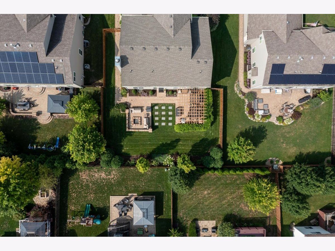
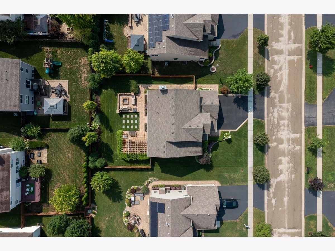
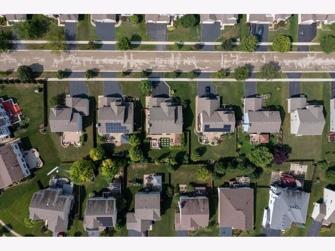
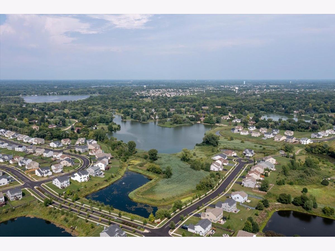
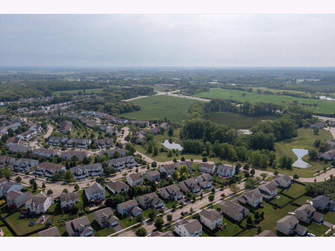
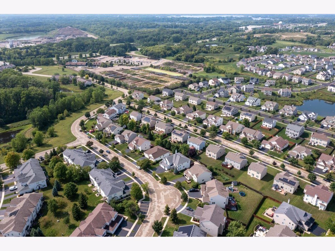
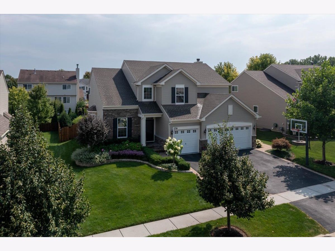
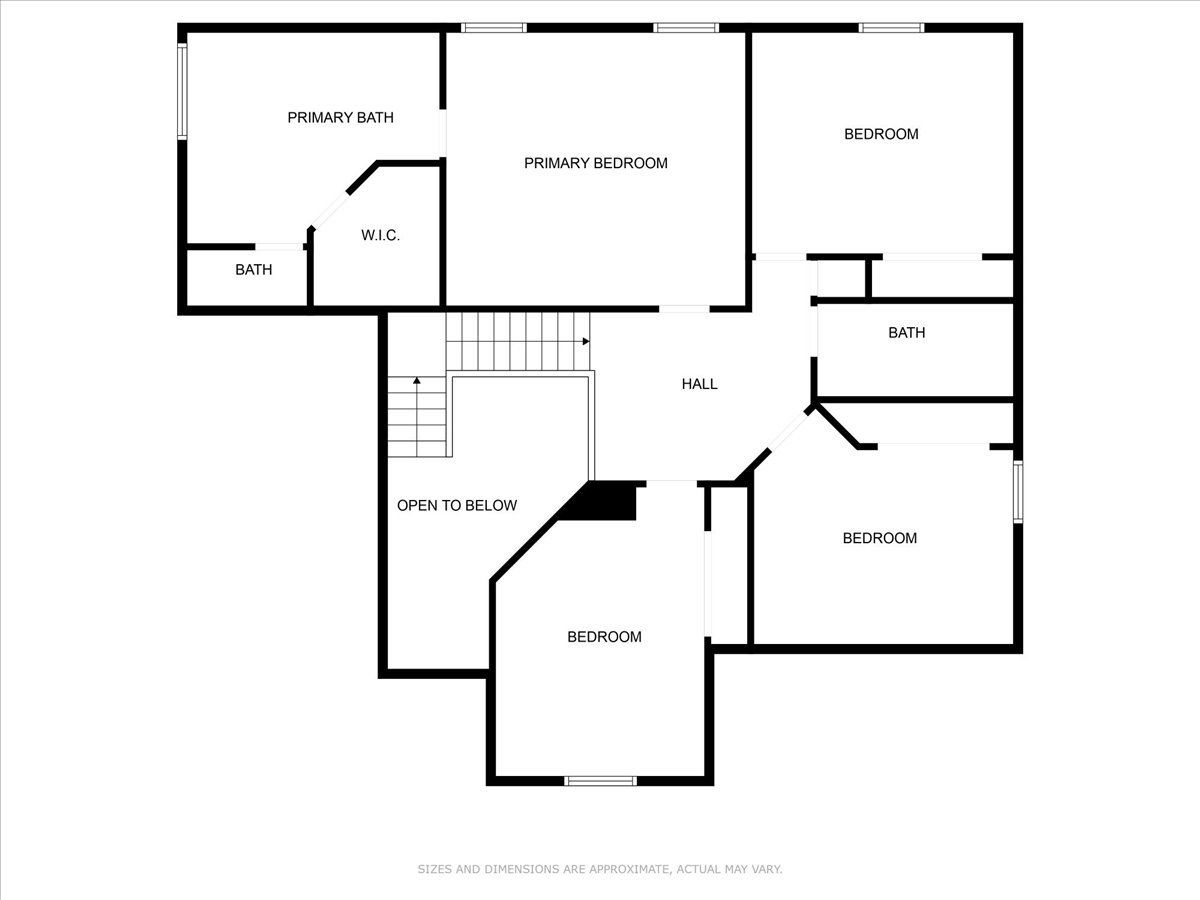
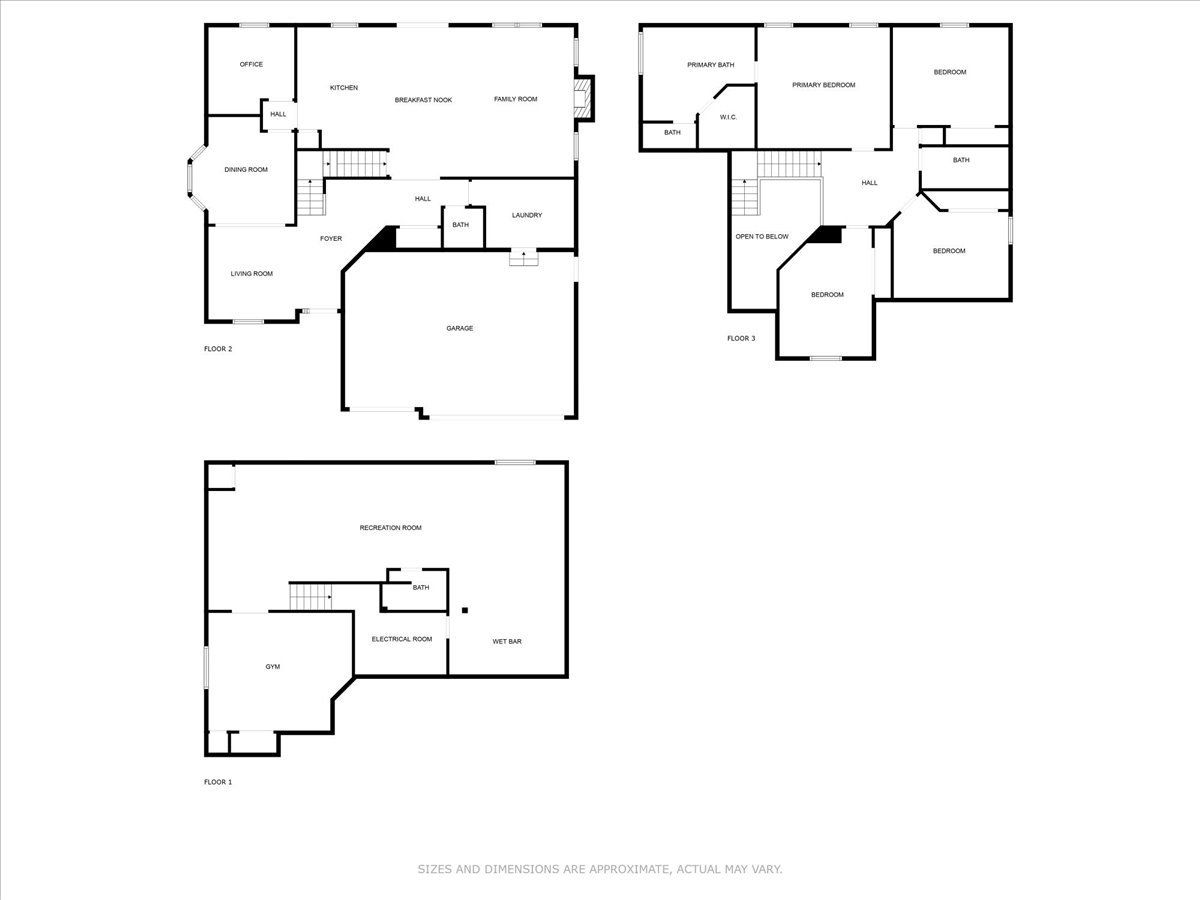
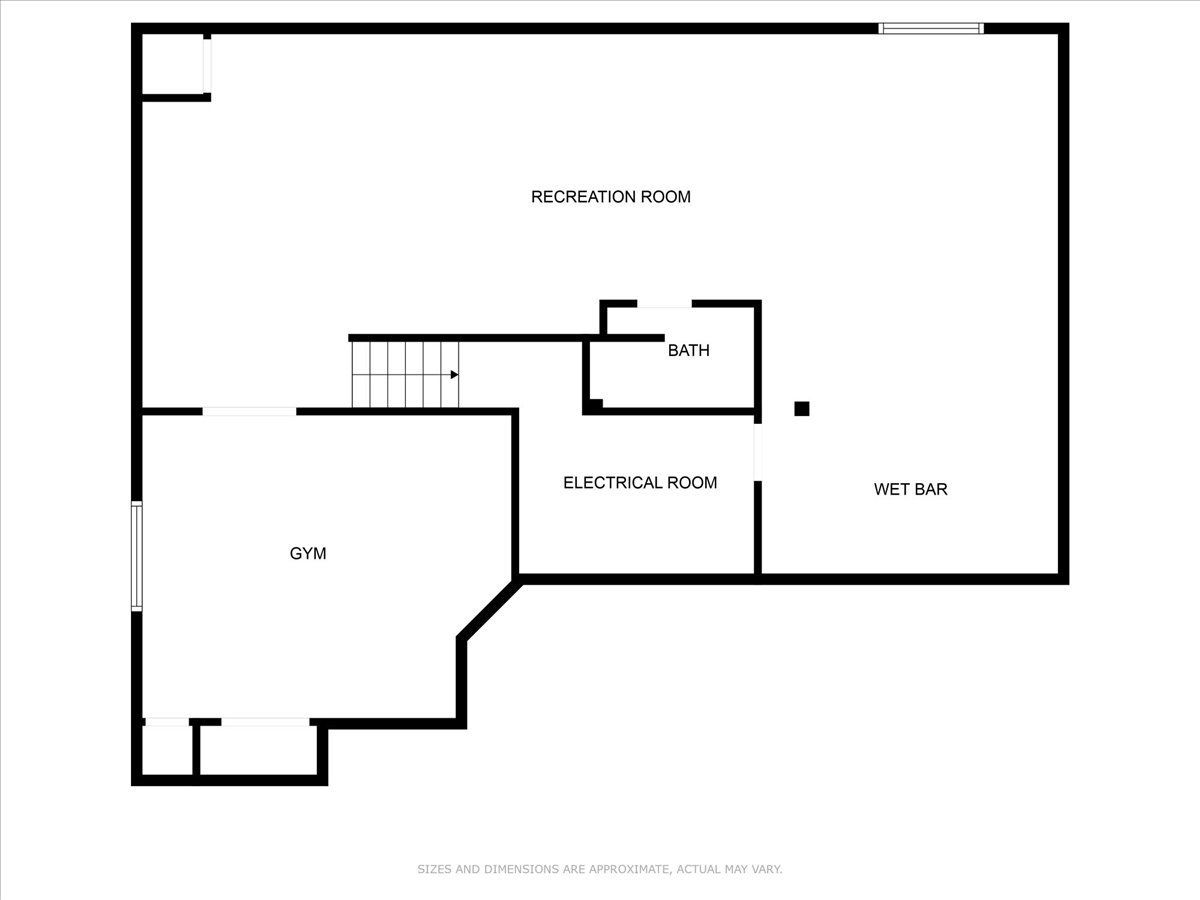
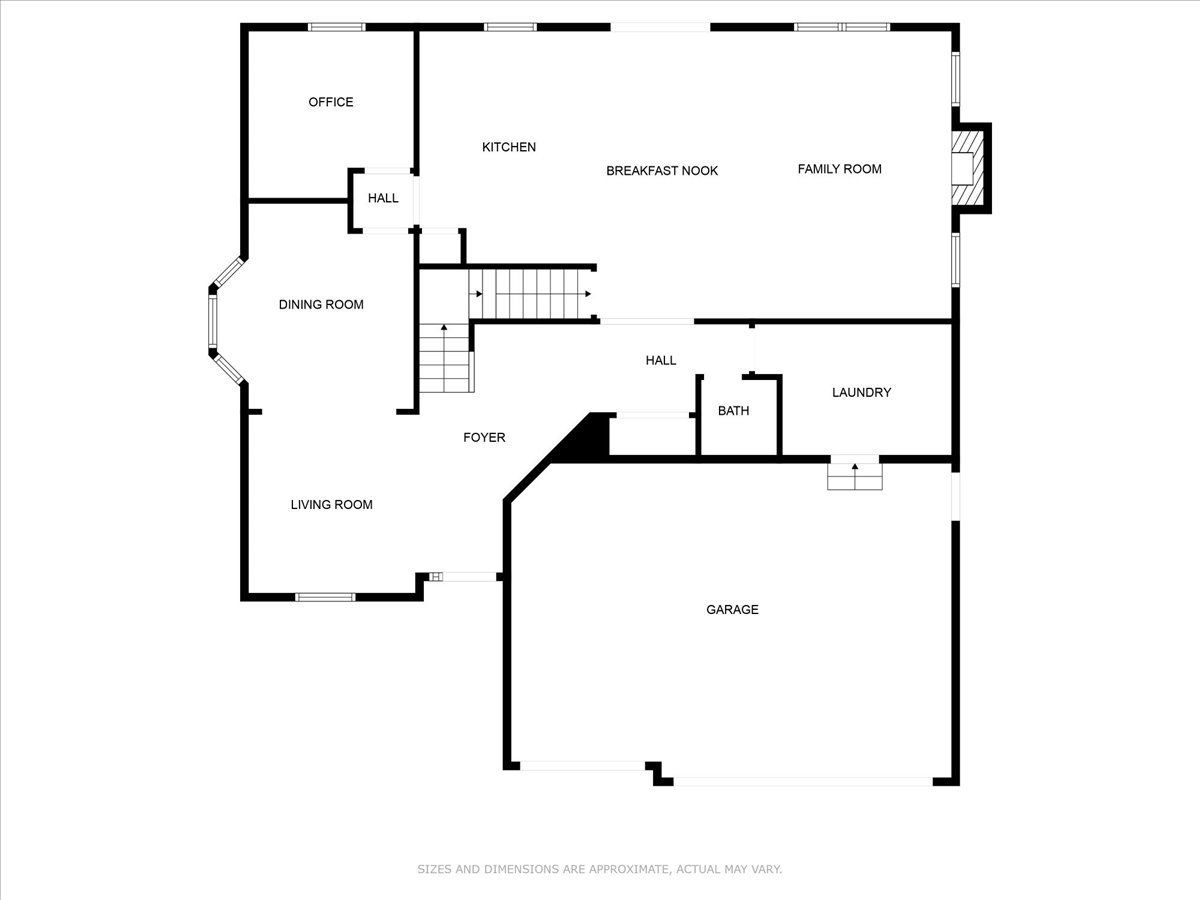
Room Specifics
Total Bedrooms: 4
Bedrooms Above Ground: 4
Bedrooms Below Ground: 0
Dimensions: —
Floor Type: —
Dimensions: —
Floor Type: —
Dimensions: —
Floor Type: —
Full Bathrooms: 4
Bathroom Amenities: Separate Shower,Double Sink
Bathroom in Basement: 1
Rooms: —
Basement Description: Finished,Rec/Family Area,Storage Space
Other Specifics
| 3 | |
| — | |
| Asphalt,Brick | |
| — | |
| — | |
| 71 X 120 | |
| — | |
| — | |
| — | |
| — | |
| Not in DB | |
| — | |
| — | |
| — | |
| — |
Tax History
| Year | Property Taxes |
|---|---|
| 2023 | $10,895 |
Contact Agent
Nearby Similar Homes
Nearby Sold Comparables
Contact Agent
Listing Provided By
Keller Williams North Shore West

