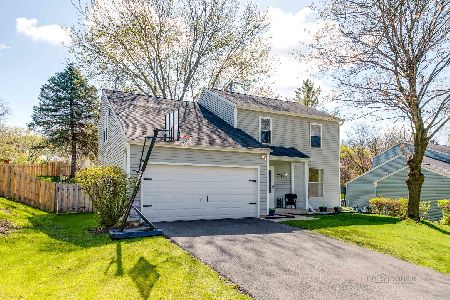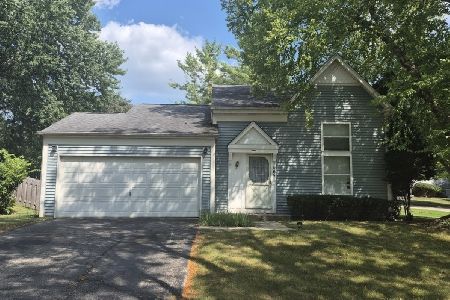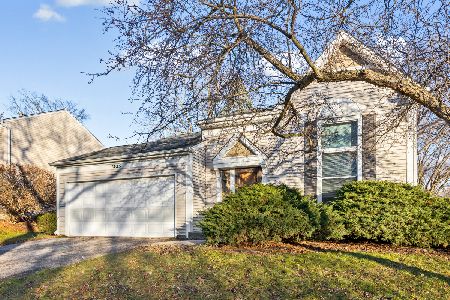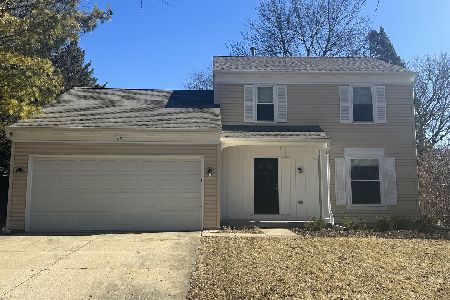1455 Riverwood Drive, Algonquin, Illinois 60102
$278,500
|
Sold
|
|
| Status: | Closed |
| Sqft: | 1,840 |
| Cost/Sqft: | $151 |
| Beds: | 4 |
| Baths: | 3 |
| Year Built: | 1984 |
| Property Taxes: | $6,529 |
| Days On Market: | 1643 |
| Lot Size: | 0,20 |
Description
JUST REDUCED! Don't let a great deal slip through your fingers! Galena model 2 story home with Master Bedroom Suite Upgrade located in Cedarwood Subdivision offers 4 generous size bedrooms, Master Bedroom Suite with private bath and walk in closet, 2.5 baths, all new carpet on the 2nd floor, 1st floor offers Large Living and Dining rooms, Family room with slider to back yard, all new LVT flooring on the 1st floor, Attached 2 Car Garage, partial Basement... Owners have put all new vinyl siding, roof, driveway and flooring.... Bring your finishing touches and make this house your home! Close to shopping, and major roads, Rt 62, Long Meadow, Rt 25, Rt 31... Quick Close Possible!
Property Specifics
| Single Family | |
| — | |
| Colonial | |
| 1984 | |
| Partial | |
| GALENA | |
| No | |
| 0.2 |
| Kane | |
| Riverwood | |
| 0 / Not Applicable | |
| None | |
| Public | |
| Public Sewer | |
| 11178662 | |
| 0303229043 |
Nearby Schools
| NAME: | DISTRICT: | DISTANCE: | |
|---|---|---|---|
|
Grade School
Algonquin Lake Elementary School |
300 | — | |
|
Middle School
Algonquin Middle School |
300 | Not in DB | |
|
High School
Dundee-crown High School |
300 | Not in DB | |
Property History
| DATE: | EVENT: | PRICE: | SOURCE: |
|---|---|---|---|
| 26 Oct, 2021 | Sold | $278,500 | MRED MLS |
| 14 Sep, 2021 | Under contract | $278,500 | MRED MLS |
| — | Last price change | $284,900 | MRED MLS |
| 4 Aug, 2021 | Listed for sale | $284,900 | MRED MLS |
| 2 Jun, 2023 | Sold | $330,000 | MRED MLS |
| 29 Apr, 2023 | Under contract | $319,900 | MRED MLS |
| 27 Apr, 2023 | Listed for sale | $319,900 | MRED MLS |
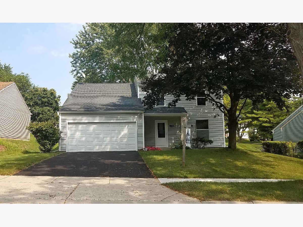
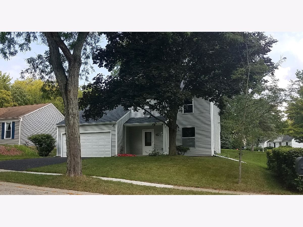
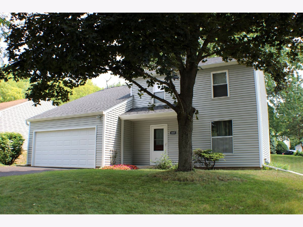
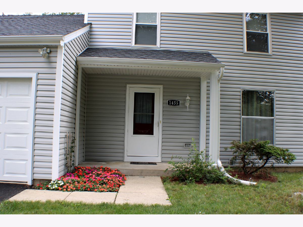
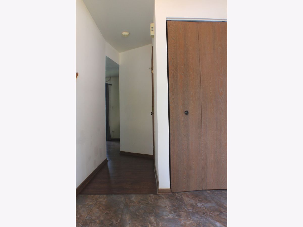
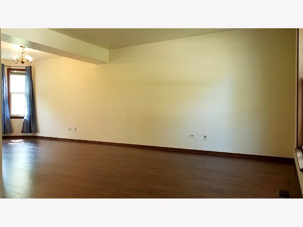
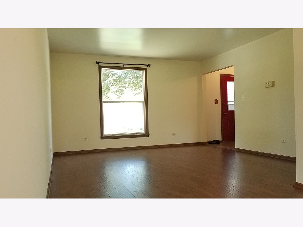
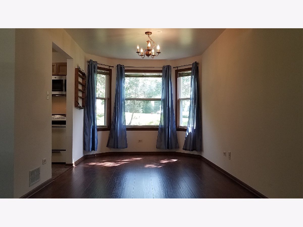
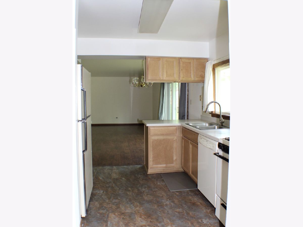
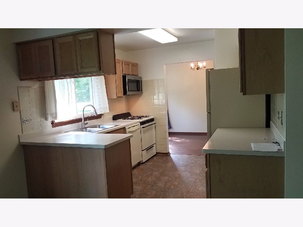
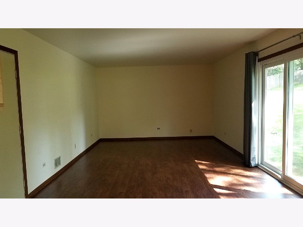
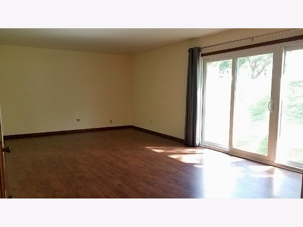
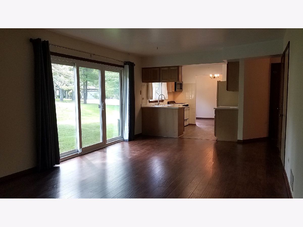
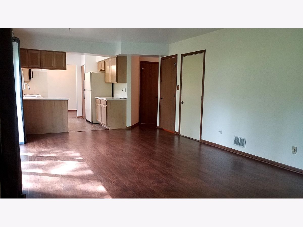
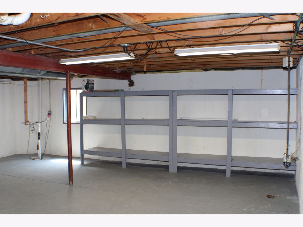
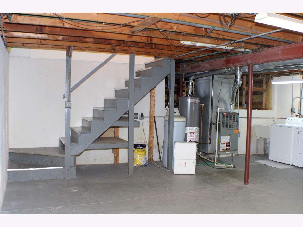
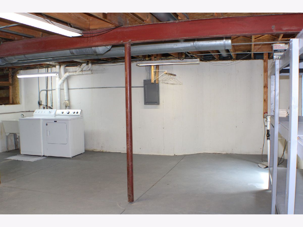
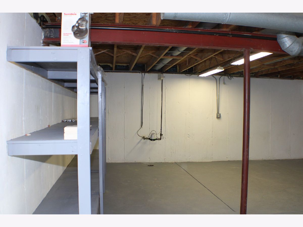
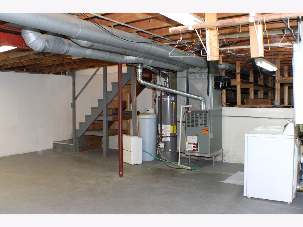
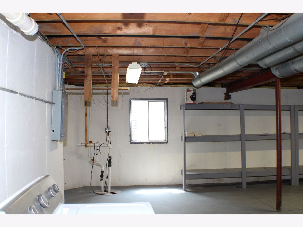
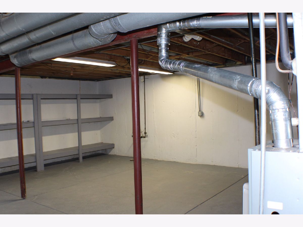
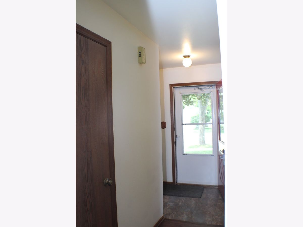
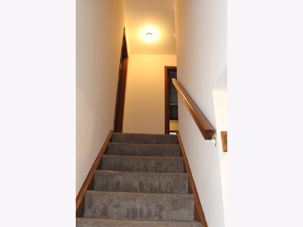
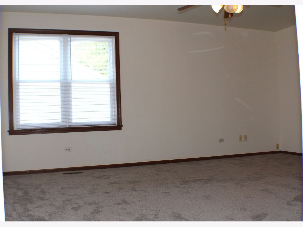
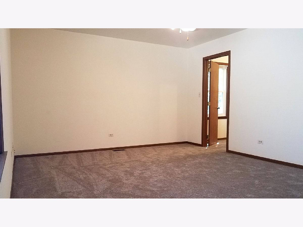
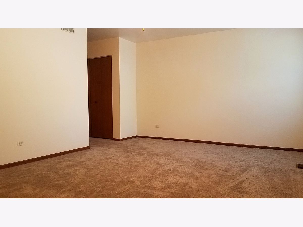
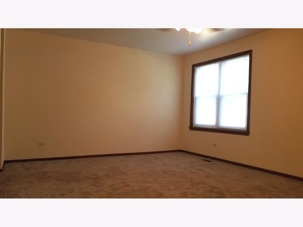
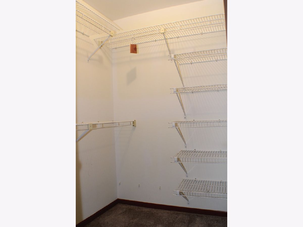
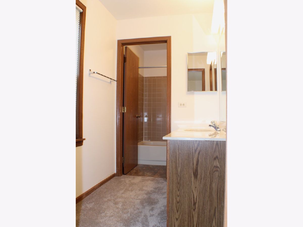
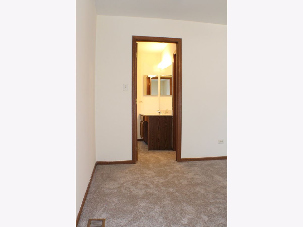
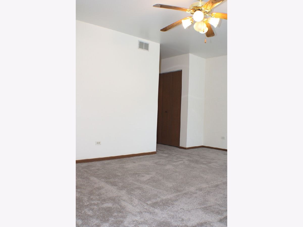
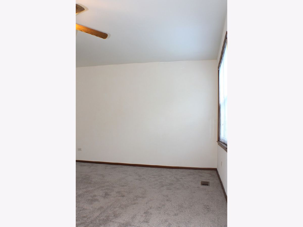
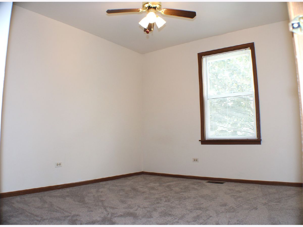
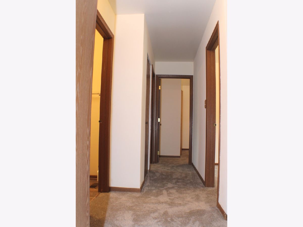
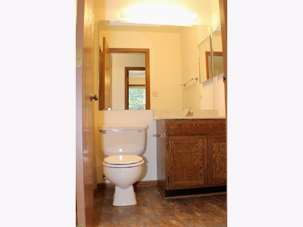
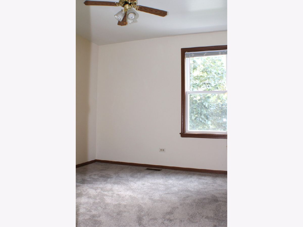
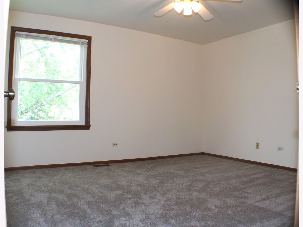
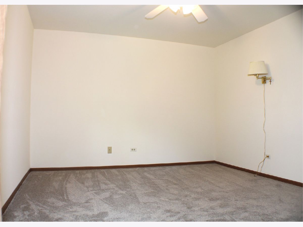
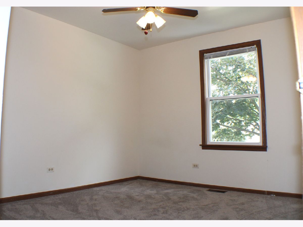
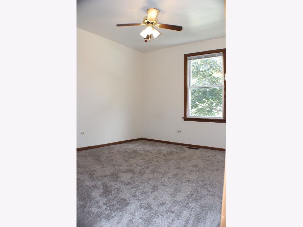
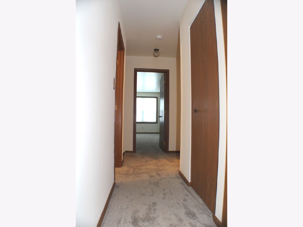
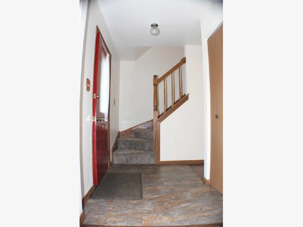
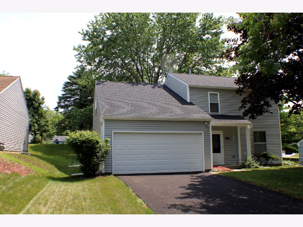
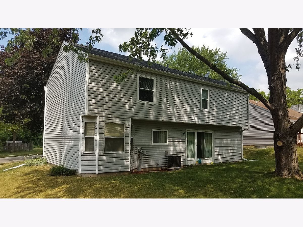
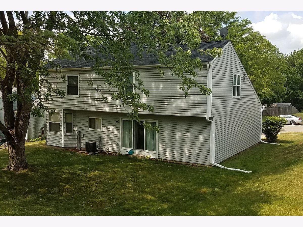
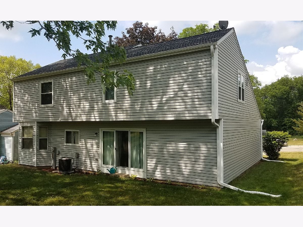
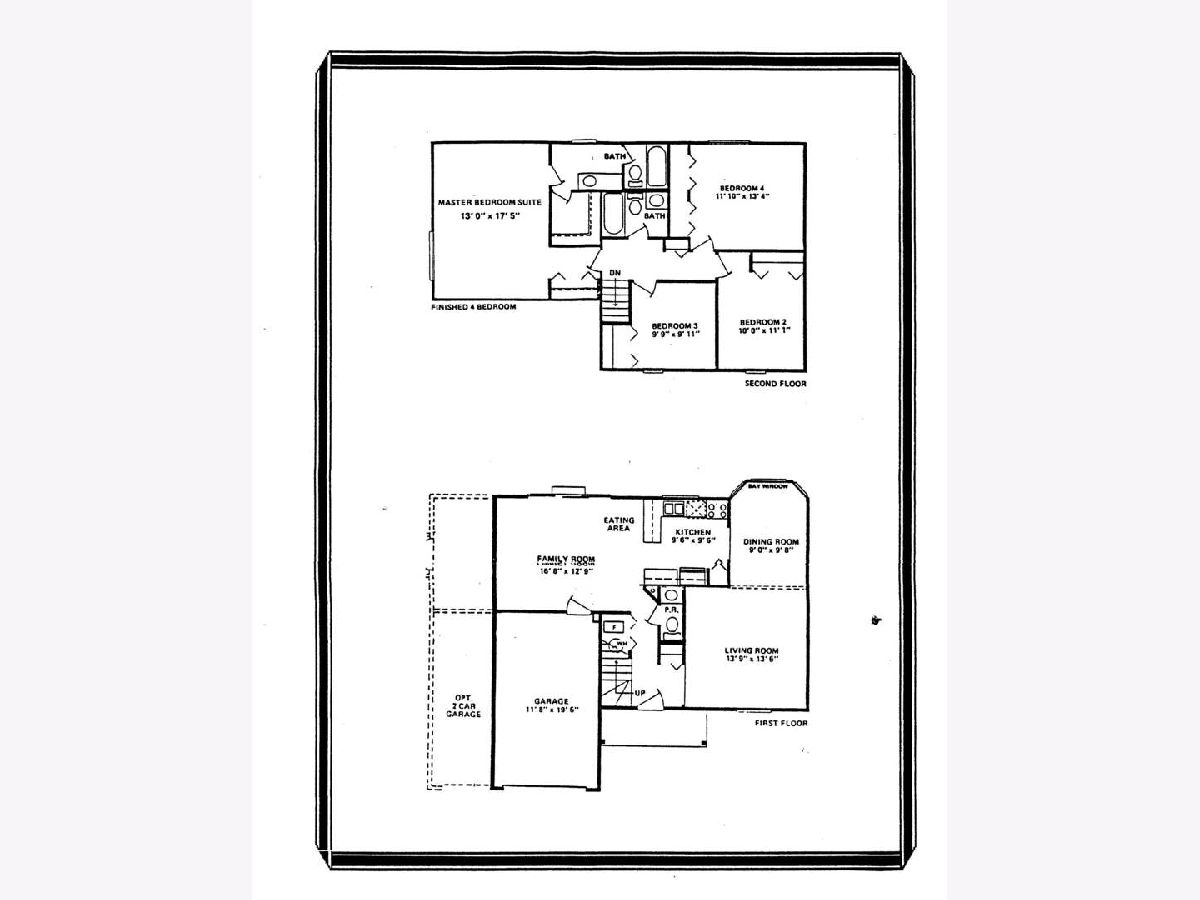
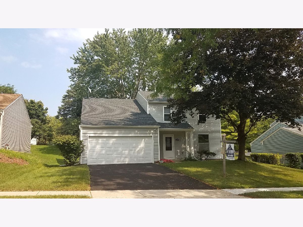
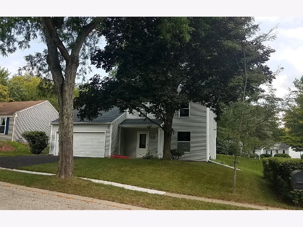
Room Specifics
Total Bedrooms: 4
Bedrooms Above Ground: 4
Bedrooms Below Ground: 0
Dimensions: —
Floor Type: Carpet
Dimensions: —
Floor Type: Carpet
Dimensions: —
Floor Type: Carpet
Full Bathrooms: 3
Bathroom Amenities: —
Bathroom in Basement: 0
Rooms: No additional rooms
Basement Description: Unfinished
Other Specifics
| 2 | |
| Concrete Perimeter | |
| Asphalt | |
| Porch | |
| — | |
| 8664 | |
| Unfinished | |
| Full | |
| Walk-In Closet(s), Some Carpeting | |
| Range, Microwave, Dishwasher, Refrigerator, Washer, Dryer | |
| Not in DB | |
| Curbs, Sidewalks, Street Lights, Street Paved | |
| — | |
| — | |
| — |
Tax History
| Year | Property Taxes |
|---|---|
| 2021 | $6,529 |
| 2023 | $6,656 |
Contact Agent
Nearby Sold Comparables
Contact Agent
Listing Provided By
Five Star Realty, Inc


