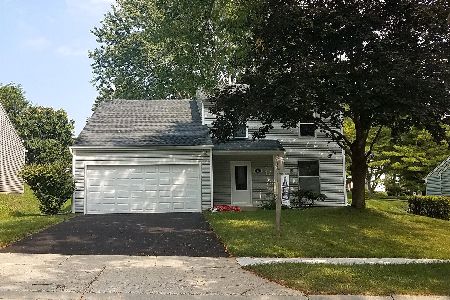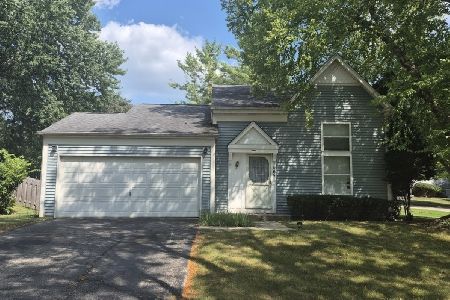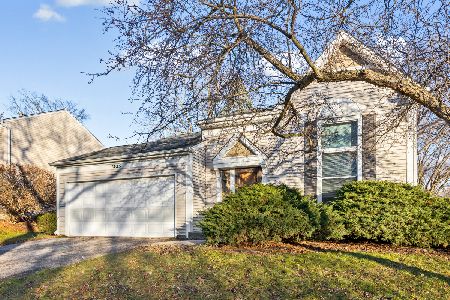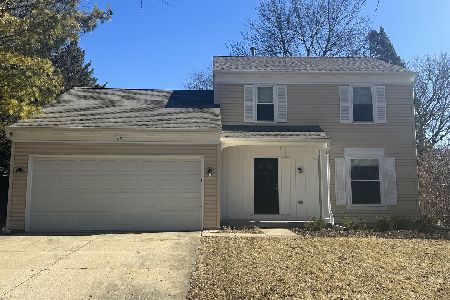1455 Riverwood Drive, Algonquin, Illinois 60102
$330,000
|
Sold
|
|
| Status: | Closed |
| Sqft: | 1,840 |
| Cost/Sqft: | $174 |
| Beds: | 4 |
| Baths: | 3 |
| Year Built: | 1984 |
| Property Taxes: | $6,656 |
| Days On Market: | 1012 |
| Lot Size: | 0,20 |
Description
Welcome Home. This home is a must see. Upon entering you will find this home to be light, bright and welcoming with neutral decor. On the first level is beautiful LTV flooring, (new 2021). A large living room and separate dining room for all of your family and entertaining needs. The kitchen has maple cabinets with a separate eating area and glass sliding doors which lead to a large backyard bordered by a large fence (new 2021). On the second level there are 4 generous size bedrooms. The Primary Bedroom suite has a large walk in closet and a good size full bath. All the carpeting upstairs was new 2021. The roof and vinyl siding and the driveway are newer. The water heater is brand new 2023. The basement can be finished for additional living space and still has a large crawl space area for plenty of all your storage needs or use the entire basement for as much storage as needed.
Property Specifics
| Single Family | |
| — | |
| — | |
| 1984 | |
| — | |
| GALENA | |
| No | |
| 0.2 |
| Kane | |
| Riverwood | |
| 0 / Not Applicable | |
| — | |
| — | |
| — | |
| 11768904 | |
| 0303229043 |
Nearby Schools
| NAME: | DISTRICT: | DISTANCE: | |
|---|---|---|---|
|
Grade School
Algonquin Lake Elementary School |
300 | — | |
|
Middle School
Algonquin Middle School |
300 | Not in DB | |
|
High School
Dundee-crown High School |
300 | Not in DB | |
Property History
| DATE: | EVENT: | PRICE: | SOURCE: |
|---|---|---|---|
| 26 Oct, 2021 | Sold | $278,500 | MRED MLS |
| 14 Sep, 2021 | Under contract | $278,500 | MRED MLS |
| — | Last price change | $284,900 | MRED MLS |
| 4 Aug, 2021 | Listed for sale | $284,900 | MRED MLS |
| 2 Jun, 2023 | Sold | $330,000 | MRED MLS |
| 29 Apr, 2023 | Under contract | $319,900 | MRED MLS |
| 27 Apr, 2023 | Listed for sale | $319,900 | MRED MLS |
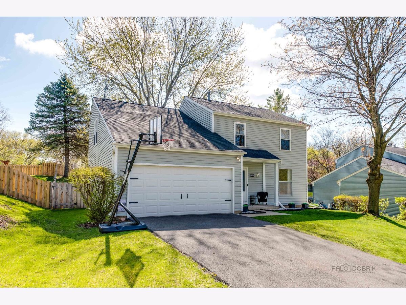
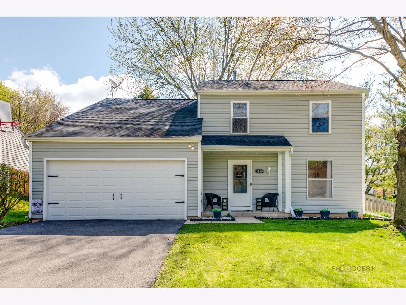
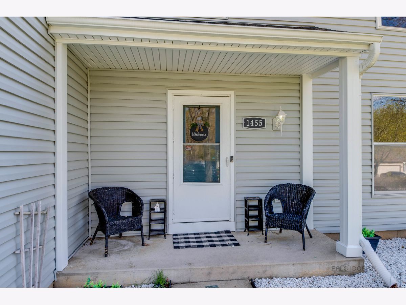
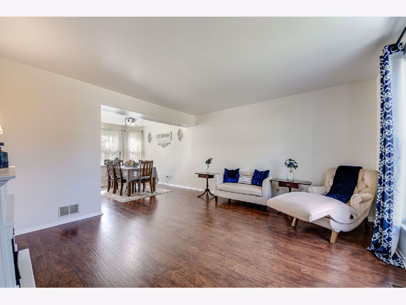
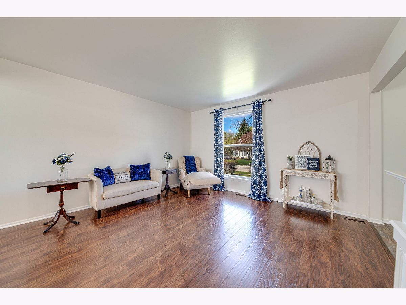
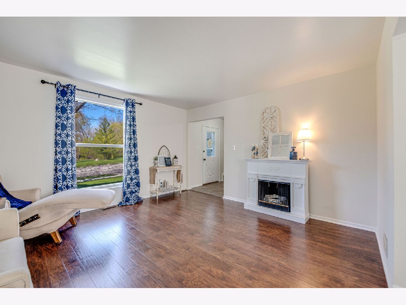
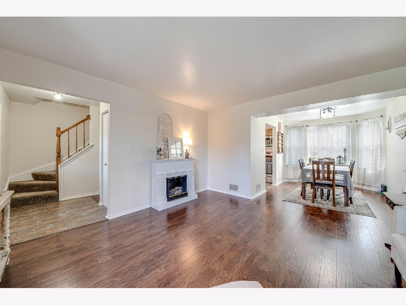
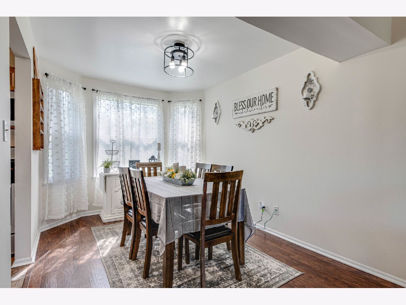
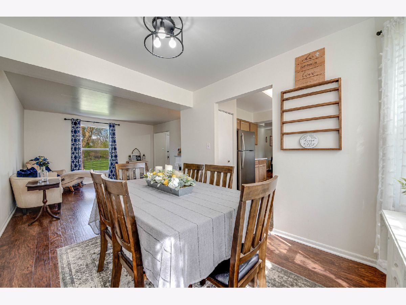
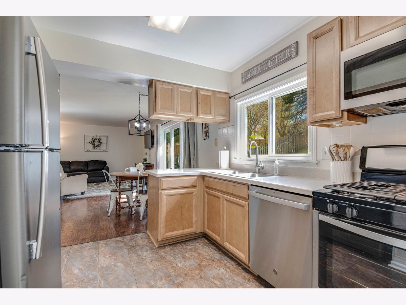
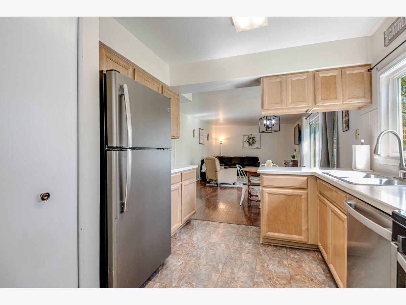
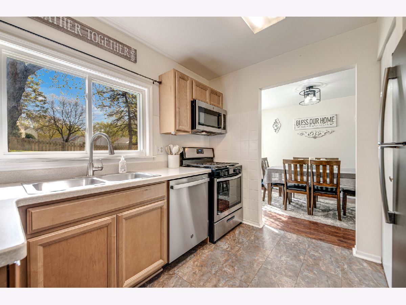
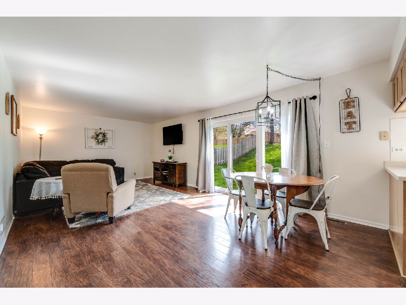
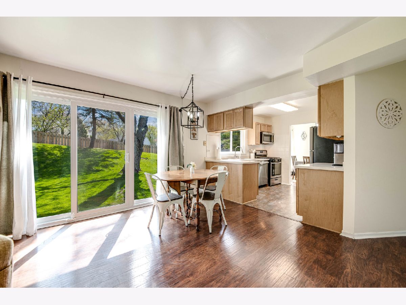
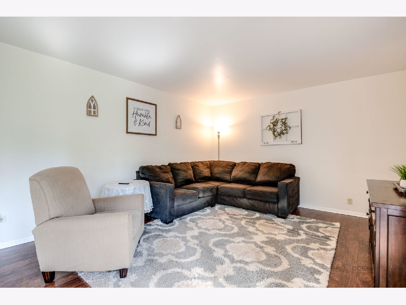
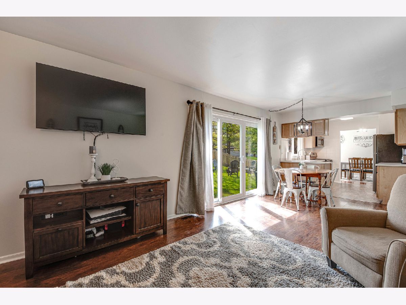
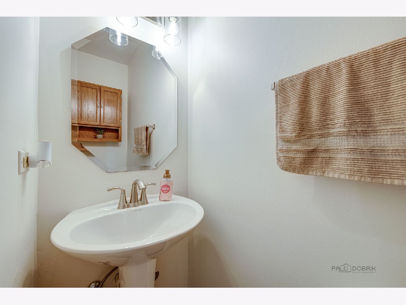
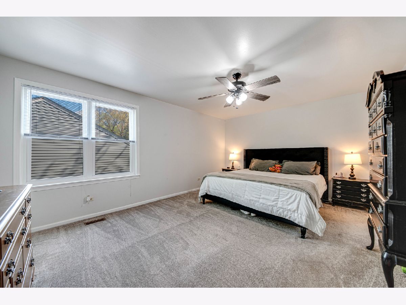
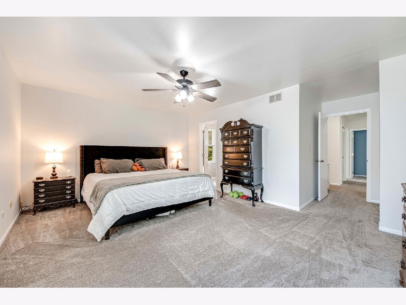
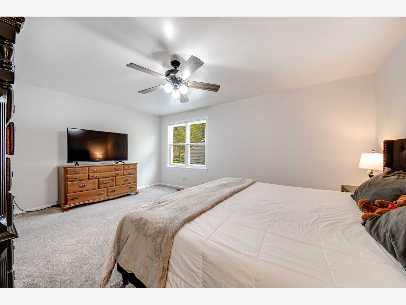
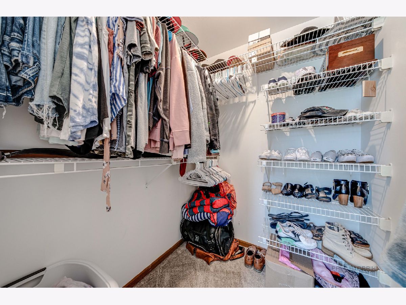
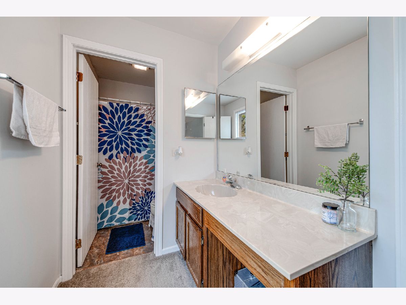
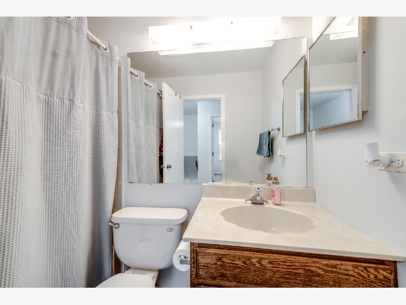
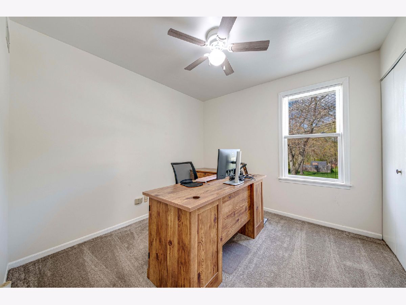
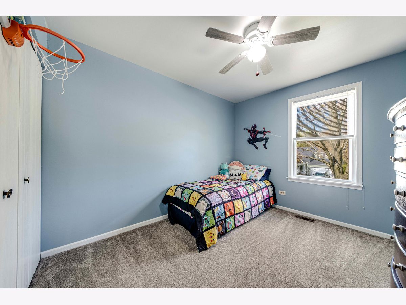
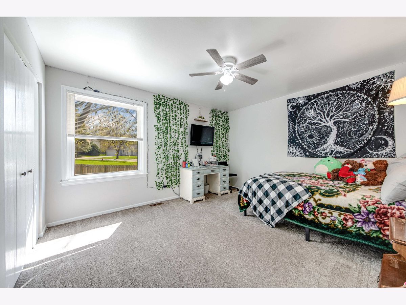
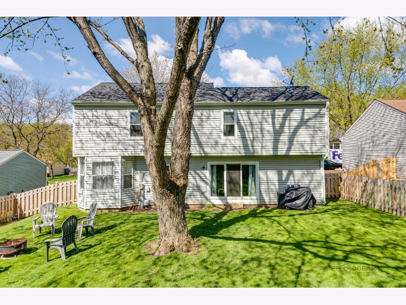
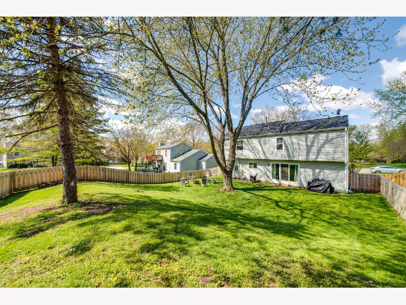
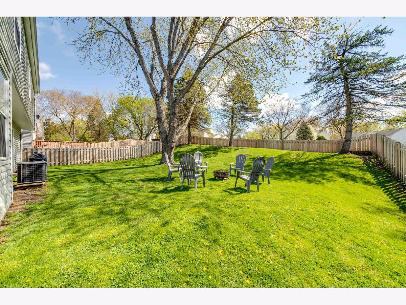
Room Specifics
Total Bedrooms: 4
Bedrooms Above Ground: 4
Bedrooms Below Ground: 0
Dimensions: —
Floor Type: —
Dimensions: —
Floor Type: —
Dimensions: —
Floor Type: —
Full Bathrooms: 3
Bathroom Amenities: —
Bathroom in Basement: 0
Rooms: —
Basement Description: Unfinished
Other Specifics
| 2 | |
| — | |
| Asphalt | |
| — | |
| — | |
| 8664 | |
| Unfinished | |
| — | |
| — | |
| — | |
| Not in DB | |
| — | |
| — | |
| — | |
| — |
Tax History
| Year | Property Taxes |
|---|---|
| 2021 | $6,529 |
| 2023 | $6,656 |
Contact Agent
Nearby Sold Comparables
Contact Agent
Listing Provided By
Royal Service Realty Chicago Metro Properties


