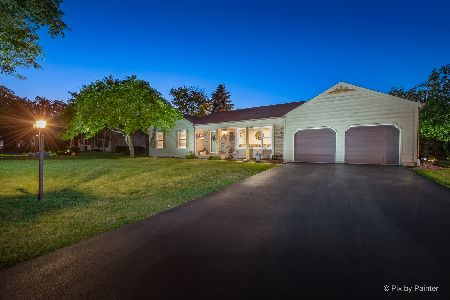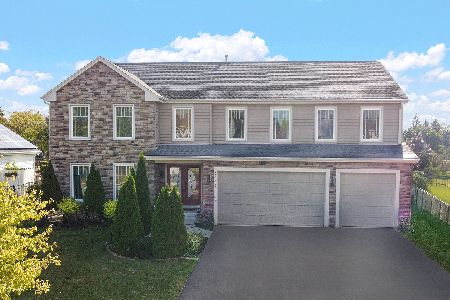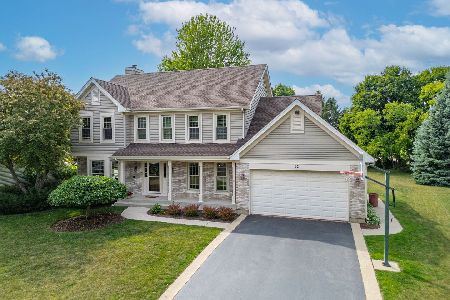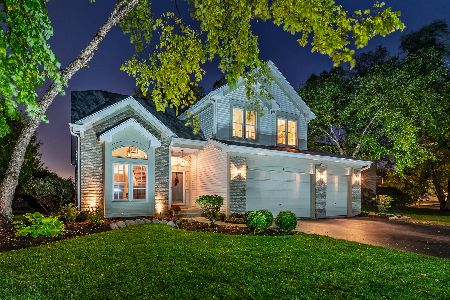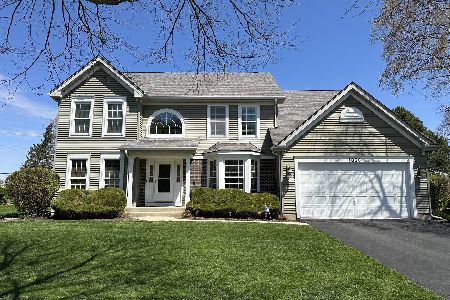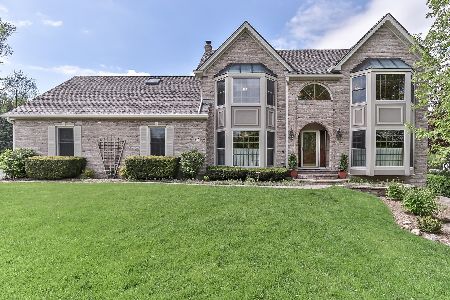1455 Spring Hill Drive, Algonquin, Illinois 60102
$233,000
|
Sold
|
|
| Status: | Closed |
| Sqft: | 2,602 |
| Cost/Sqft: | $98 |
| Beds: | 4 |
| Baths: | 3 |
| Year Built: | 1988 |
| Property Taxes: | $8,277 |
| Days On Market: | 5210 |
| Lot Size: | 0,48 |
Description
PRIDE OF OWNERSHIP SPARKLES THRU-OUT THIS HOME LOCATED ON A PRIVATE WOODED LOT - NEWER WDWS(02),ROOF(00),HUMIDIFIER,SOFTENER,HWH - FORMAL LIV & DIN RM - FAM RM W/MASONRY FRPL - SPACIOUS EAT-IN KTCHN W/ALL APPL - 1ST FLR LAUNDRY - MASTER W/SITTING RM/FRPL - LUX BTH W/WHIRLPOOL/DBLE SINK - PARTIALLY FNSHD BSMT W/REC RM & LOTS OF STORAGE - DOUBLE DECKS TO ENJOY THE NEARLY HALF ACRE LOT - TRULY A MUST SEE HOME
Property Specifics
| Single Family | |
| — | |
| Traditional | |
| 1988 | |
| Full | |
| — | |
| No | |
| 0.48 |
| Kane | |
| Gaslight West | |
| 0 / Not Applicable | |
| None | |
| Public | |
| Public Sewer | |
| 07871579 | |
| 0304101036 |
Nearby Schools
| NAME: | DISTRICT: | DISTANCE: | |
|---|---|---|---|
|
Grade School
Westfield Community School |
300 | — | |
|
Middle School
Westfield Community School |
300 | Not in DB | |
|
High School
H D Jacobs High School |
300 | Not in DB | |
Property History
| DATE: | EVENT: | PRICE: | SOURCE: |
|---|---|---|---|
| 9 Mar, 2012 | Sold | $233,000 | MRED MLS |
| 2 Feb, 2012 | Under contract | $254,900 | MRED MLS |
| — | Last price change | $264,900 | MRED MLS |
| 2 Aug, 2011 | Listed for sale | $264,900 | MRED MLS |
Room Specifics
Total Bedrooms: 4
Bedrooms Above Ground: 4
Bedrooms Below Ground: 0
Dimensions: —
Floor Type: Carpet
Dimensions: —
Floor Type: Carpet
Dimensions: —
Floor Type: Carpet
Full Bathrooms: 3
Bathroom Amenities: Whirlpool,Double Sink
Bathroom in Basement: 0
Rooms: Recreation Room,Sitting Room
Basement Description: Partially Finished
Other Specifics
| 2.5 | |
| Concrete Perimeter | |
| Asphalt | |
| Deck, Storms/Screens | |
| Landscaped,Wooded | |
| 20,909 SQ FT | |
| — | |
| Full | |
| Vaulted/Cathedral Ceilings, Skylight(s), Wood Laminate Floors, First Floor Laundry | |
| Range, Microwave, Dishwasher, Refrigerator, Washer, Dryer, Disposal | |
| Not in DB | |
| Street Lights, Street Paved | |
| — | |
| — | |
| Wood Burning, Gas Log, Gas Starter |
Tax History
| Year | Property Taxes |
|---|---|
| 2012 | $8,277 |
Contact Agent
Nearby Similar Homes
Nearby Sold Comparables
Contact Agent
Listing Provided By
RE/MAX Unlimited Northwest

