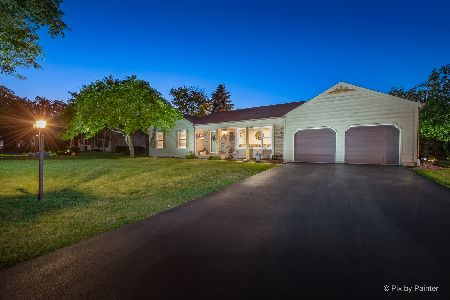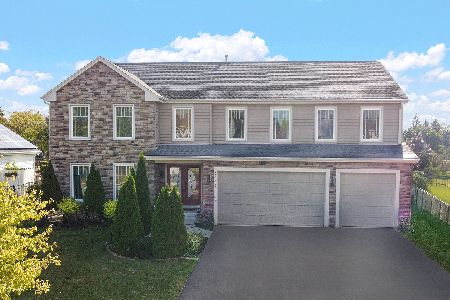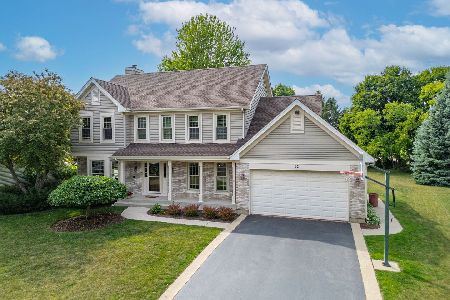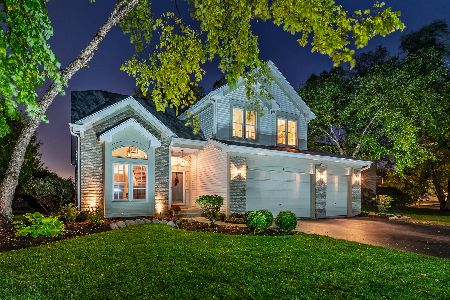1440 Spring Hill Drive, Algonquin, Illinois 60102
$272,500
|
Sold
|
|
| Status: | Closed |
| Sqft: | 1,872 |
| Cost/Sqft: | $150 |
| Beds: | 3 |
| Baths: | 3 |
| Year Built: | 1987 |
| Property Taxes: | $6,006 |
| Days On Market: | 3709 |
| Lot Size: | 0,45 |
Description
Wow! Looking for a beautiful ranch on a gorgeous interior lot? This home has lovely curb appeal with its professional landscaping and brick paver sidewalk and front porch. We have all fresh paint, crown molding, new light fixtures plus recessed lighting, new carpeting and new six panel doors. The kitchen has been completely remodeled with new cabinets, glass backsplash, granite counters, stainless appliances and a ceramic tiled floor. Both baths have been tastefully remodeled too! All of the bedrooms are good sized and the master bedroom walk in closet has custom built-ins. The washer and dryer are being replaced with new ones and there is overhead cabinetry in the huge laundry room. All of the windows have all been replaced, along with a newer roof, added insulation and a finished garage with an epoxy floor. A paver brick patio sets off the amazing views on this half acre lot. A full dry basement is waiting for you. A rare find!
Property Specifics
| Single Family | |
| — | |
| Ranch | |
| 1987 | |
| Full | |
| NEW HAMPSHIRE COTTAGE | |
| No | |
| 0.45 |
| Kane | |
| Gaslight West | |
| 0 / Not Applicable | |
| None | |
| Public | |
| Public Sewer | |
| 09034759 | |
| 0304102031 |
Nearby Schools
| NAME: | DISTRICT: | DISTANCE: | |
|---|---|---|---|
|
Grade School
Neubert Elementary School |
300 | — | |
|
Middle School
Westfield Community School |
300 | Not in DB | |
|
High School
H D Jacobs High School |
300 | Not in DB | |
Property History
| DATE: | EVENT: | PRICE: | SOURCE: |
|---|---|---|---|
| 24 Aug, 2007 | Sold | $310,000 | MRED MLS |
| 27 Jul, 2007 | Under contract | $329,000 | MRED MLS |
| 29 May, 2007 | Listed for sale | $329,000 | MRED MLS |
| 20 Oct, 2015 | Sold | $272,500 | MRED MLS |
| 18 Sep, 2015 | Under contract | $279,900 | MRED MLS |
| 10 Sep, 2015 | Listed for sale | $279,900 | MRED MLS |
Room Specifics
Total Bedrooms: 3
Bedrooms Above Ground: 3
Bedrooms Below Ground: 0
Dimensions: —
Floor Type: Carpet
Dimensions: —
Floor Type: Carpet
Full Bathrooms: 3
Bathroom Amenities: —
Bathroom in Basement: 0
Rooms: No additional rooms
Basement Description: Unfinished
Other Specifics
| 2 | |
| Concrete Perimeter | |
| Asphalt | |
| Brick Paver Patio, Storms/Screens | |
| Landscaped | |
| 96X188X100X217 | |
| Unfinished | |
| Full | |
| Hardwood Floors, First Floor Laundry | |
| Double Oven, Microwave, Dishwasher, Refrigerator, Washer, Dryer, Disposal, Stainless Steel Appliance(s) | |
| Not in DB | |
| Sidewalks, Street Paved | |
| — | |
| — | |
| — |
Tax History
| Year | Property Taxes |
|---|---|
| 2007 | $4,875 |
| 2015 | $6,006 |
Contact Agent
Nearby Similar Homes
Nearby Sold Comparables
Contact Agent
Listing Provided By
Baird & Warner







