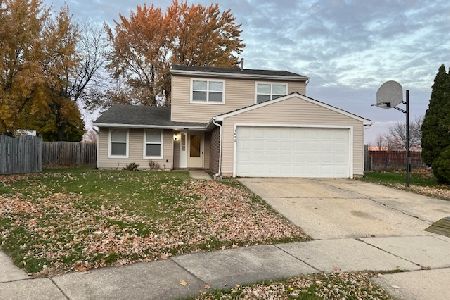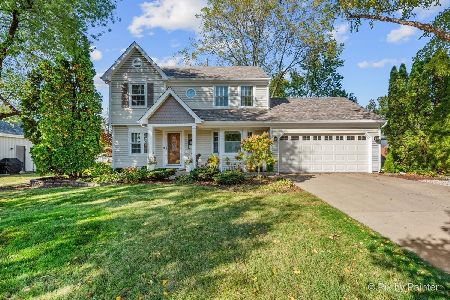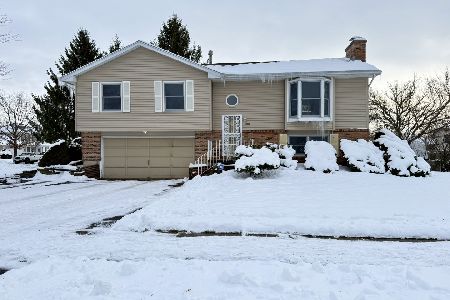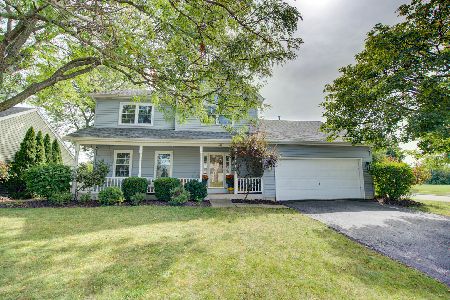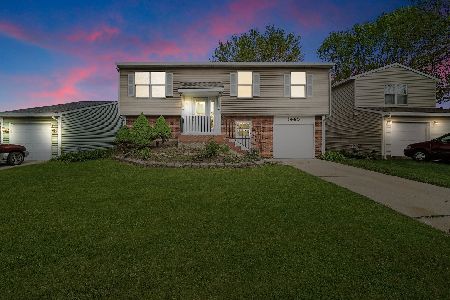1455 Walden Circle, Aurora, Illinois 60506
$153,000
|
Sold
|
|
| Status: | Closed |
| Sqft: | 1,218 |
| Cost/Sqft: | $127 |
| Beds: | 3 |
| Baths: | 1 |
| Year Built: | 1977 |
| Property Taxes: | $3,909 |
| Days On Market: | 3559 |
| Lot Size: | 0,11 |
Description
Come and see this gorgeous entirely renovated and spacious 3 bedroom ranch home with fenced yard w/no neighbors behind. Family room w/fireplace, hardwood floors, decorative crown molding and panel moulding, gorgeous kitchen with granite counters and stainless steel appliances, 2013 windows (lifetime warranty), newer air conditioner, washer & dryer. This is a super place to call home that is in a terrific location and wonderful neighborhood (Fox Croft)! Close to schools (School District 129), parks, town, shopping, restaurants and I-88. HURRY at this price, this stunning property will not last for long!!!
Property Specifics
| Single Family | |
| — | |
| — | |
| 1977 | |
| None | |
| — | |
| No | |
| 0.11 |
| Kane | |
| Fox Croft | |
| 0 / Not Applicable | |
| None | |
| Public | |
| Public Sewer | |
| 09168830 | |
| 1507444030 |
Nearby Schools
| NAME: | DISTRICT: | DISTANCE: | |
|---|---|---|---|
|
Grade School
Fearn Elementary School |
129 | — | |
|
Middle School
Jewel Middle School |
129 | Not in DB | |
|
High School
West Aurora High School |
129 | Not in DB | |
Property History
| DATE: | EVENT: | PRICE: | SOURCE: |
|---|---|---|---|
| 15 Jun, 2012 | Sold | $68,500 | MRED MLS |
| 17 May, 2012 | Under contract | $77,500 | MRED MLS |
| — | Last price change | $93,500 | MRED MLS |
| 22 Feb, 2012 | Listed for sale | $93,500 | MRED MLS |
| 19 Oct, 2012 | Sold | $127,000 | MRED MLS |
| 26 Aug, 2012 | Under contract | $149,900 | MRED MLS |
| 18 Aug, 2012 | Listed for sale | $149,900 | MRED MLS |
| 13 May, 2016 | Sold | $153,000 | MRED MLS |
| 27 Mar, 2016 | Under contract | $154,900 | MRED MLS |
| 17 Mar, 2016 | Listed for sale | $154,900 | MRED MLS |
Room Specifics
Total Bedrooms: 3
Bedrooms Above Ground: 3
Bedrooms Below Ground: 0
Dimensions: —
Floor Type: Carpet
Dimensions: —
Floor Type: Carpet
Full Bathrooms: 1
Bathroom Amenities: —
Bathroom in Basement: 0
Rooms: No additional rooms
Basement Description: None
Other Specifics
| 1 | |
| Concrete Perimeter | |
| — | |
| — | |
| Fenced Yard | |
| 51' X 99' X 49' X 99' | |
| — | |
| None | |
| Hardwood Floors, First Floor Bedroom, First Floor Laundry, First Floor Full Bath | |
| Range, Microwave, Refrigerator, Washer, Dryer | |
| Not in DB | |
| — | |
| — | |
| — | |
| Gas Log |
Tax History
| Year | Property Taxes |
|---|---|
| 2012 | $3,923 |
| 2012 | $3,702 |
| 2016 | $3,909 |
Contact Agent
Nearby Similar Homes
Nearby Sold Comparables
Contact Agent
Listing Provided By
Century 21 Affiliated

