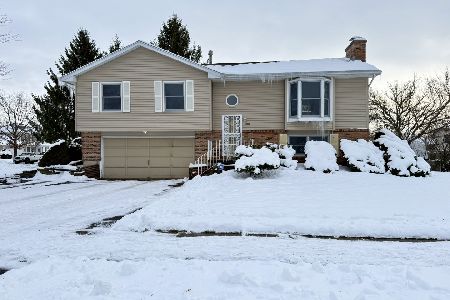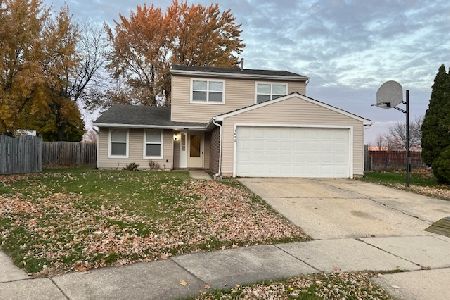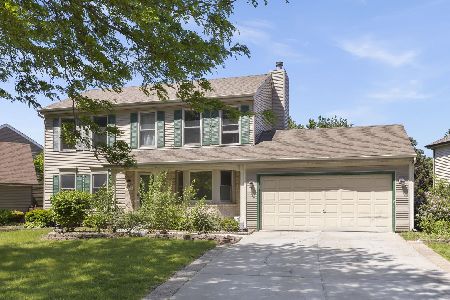1120 Emerald Drive, Aurora, Illinois 60506
$400,000
|
For Sale
|
|
| Status: | Contingent |
| Sqft: | 1,602 |
| Cost/Sqft: | $250 |
| Beds: | 4 |
| Baths: | 3 |
| Year Built: | 1990 |
| Property Taxes: | $7,193 |
| Days On Market: | 47 |
| Lot Size: | 0,22 |
Description
Spacious 4-bedroom, 2.5-bath, 2-story home with a 2-car attached garage and beautifully maintained landscaping. The kitchen features elegant stone (quartz) countertops, adding a modern and upscale touch. Each bedroom includes a walk-in closet, providing ample storage space. The fourth bedroom overlooks the backyard, while the primary suite offers a view of the front of the home. Full finished basement with dry bar in rec room along with additional family for lots of entertaining. Recent updates include a new tear-off roof (September 2025), new A/C unit (2024), furnace, hot water heater, finished basement (2021), garage door (2019), gutter leaf filters and screens, and new windows (2018).A well-maintained and thoughtfully updated home ready for its next chapter! This property sits near the intersection of Indian Trail and Emerald, featuring a convenient turn-out that helps block through traffic from Indian Trail. Don't miss out on the opportunity to make this your forever home! Ask us about the Special Financing programs to save you Thousands of Dollars.
Property Specifics
| Single Family | |
| — | |
| — | |
| 1990 | |
| — | |
| — | |
| No | |
| 0.22 |
| Kane | |
| Indian Trail West | |
| — / Not Applicable | |
| — | |
| — | |
| — | |
| 12466070 | |
| 1518228018 |
Nearby Schools
| NAME: | DISTRICT: | DISTANCE: | |
|---|---|---|---|
|
Grade School
Hall Elementary School |
129 | — | |
|
Middle School
Jefferson Middle School |
129 | Not in DB | |
|
High School
West Aurora High School |
129 | Not in DB | |
Property History
| DATE: | EVENT: | PRICE: | SOURCE: |
|---|---|---|---|
| 25 Nov, 2025 | Under contract | $400,000 | MRED MLS |
| 27 Oct, 2025 | Listed for sale | $400,000 | MRED MLS |
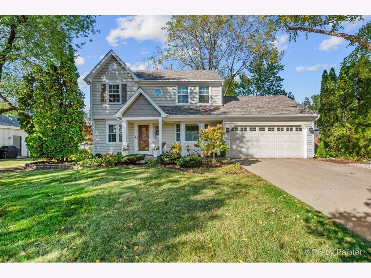




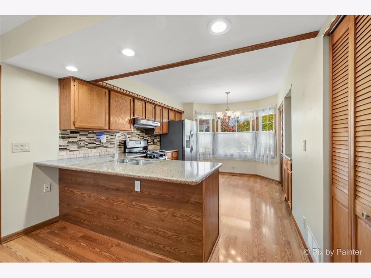
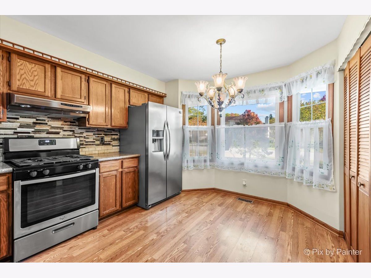
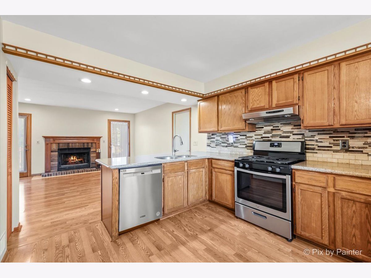
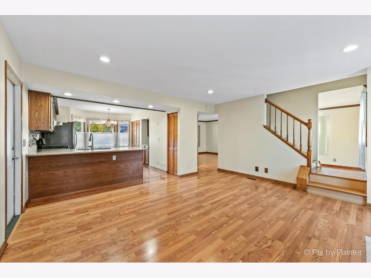
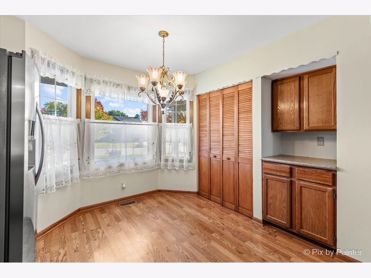
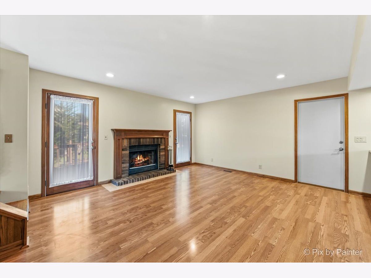
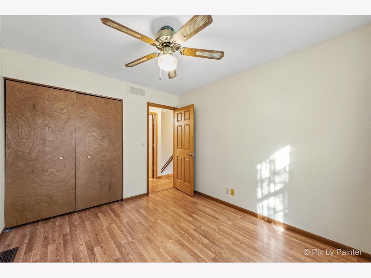

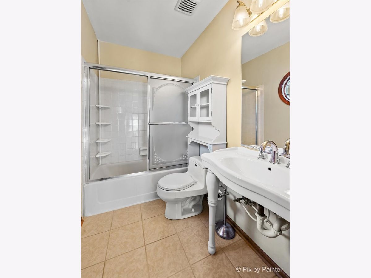
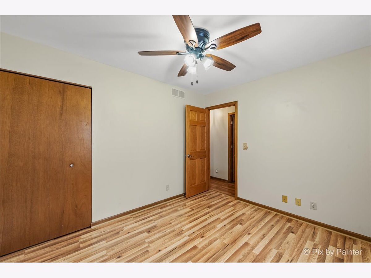
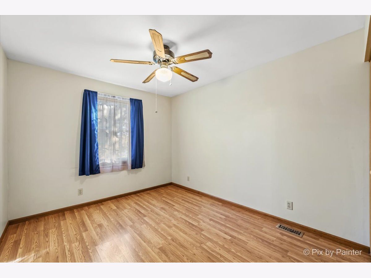
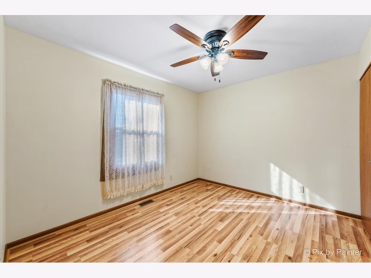
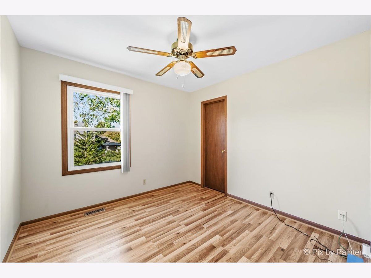
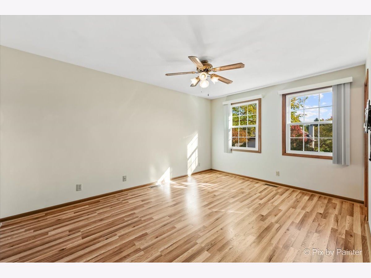
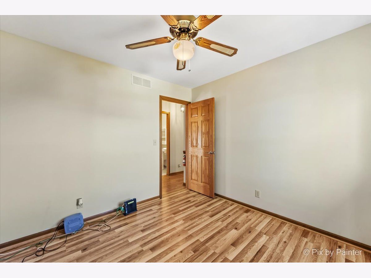
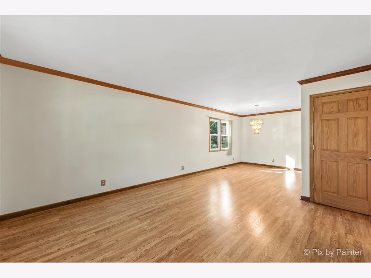
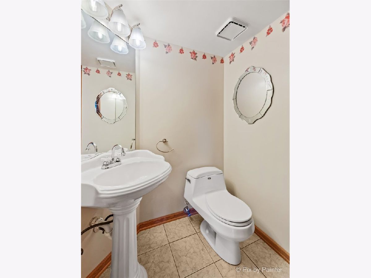
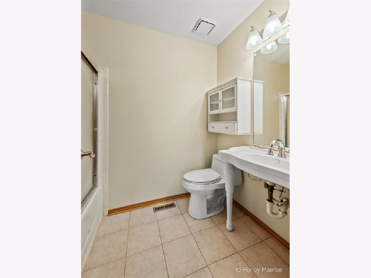
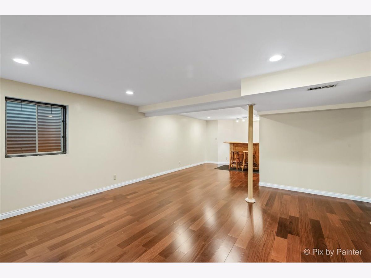
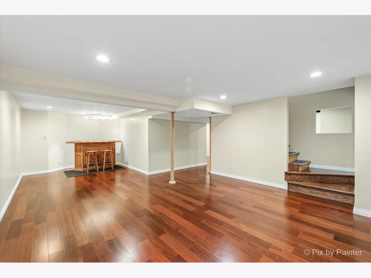
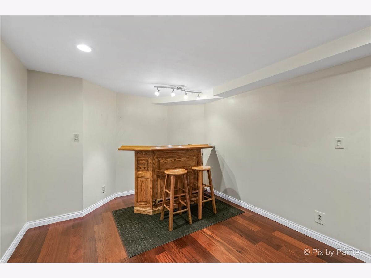
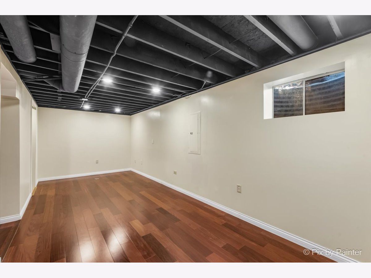
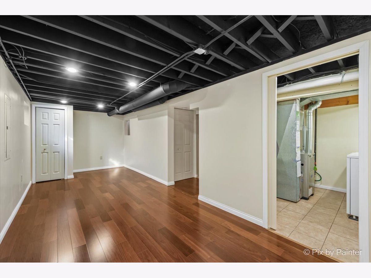
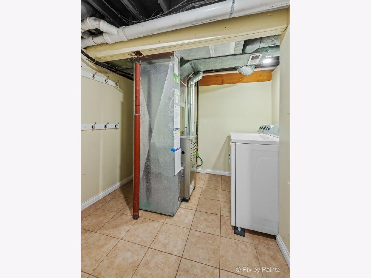
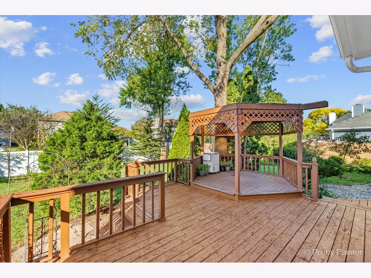
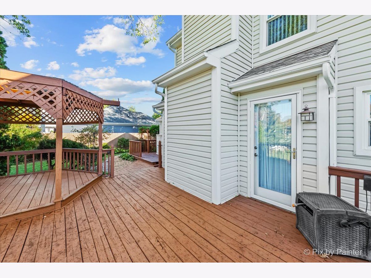
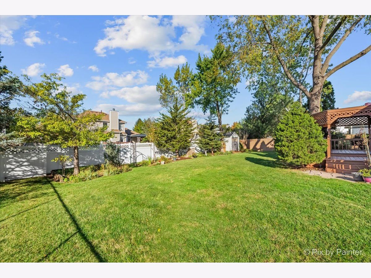
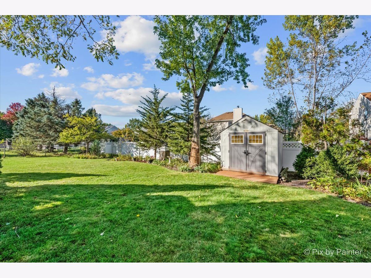
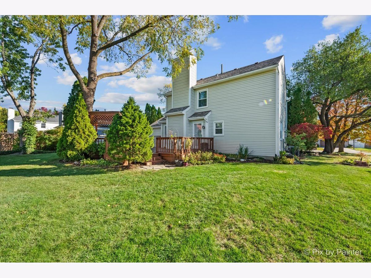
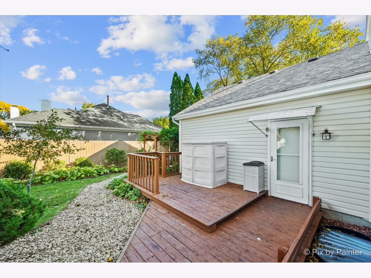
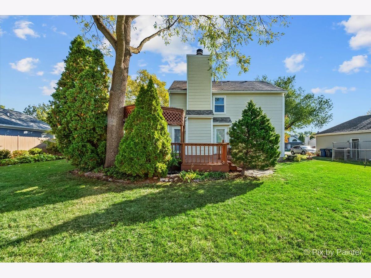
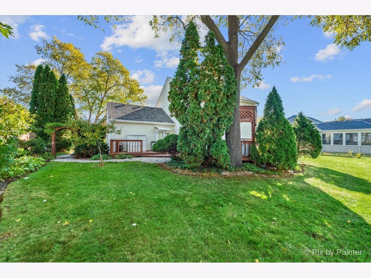
Room Specifics
Total Bedrooms: 4
Bedrooms Above Ground: 4
Bedrooms Below Ground: 0
Dimensions: —
Floor Type: —
Dimensions: —
Floor Type: —
Dimensions: —
Floor Type: —
Full Bathrooms: 3
Bathroom Amenities: —
Bathroom in Basement: 0
Rooms: —
Basement Description: —
Other Specifics
| 2 | |
| — | |
| — | |
| — | |
| — | |
| 124X80 | |
| — | |
| — | |
| — | |
| — | |
| Not in DB | |
| — | |
| — | |
| — | |
| — |
Tax History
| Year | Property Taxes |
|---|---|
| 2025 | $7,193 |
Contact Agent
Nearby Similar Homes
Nearby Sold Comparables
Contact Agent
Listing Provided By
Keller Williams Premiere Properties

