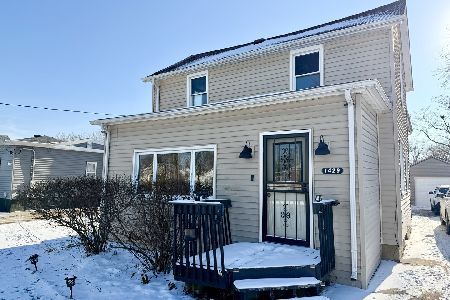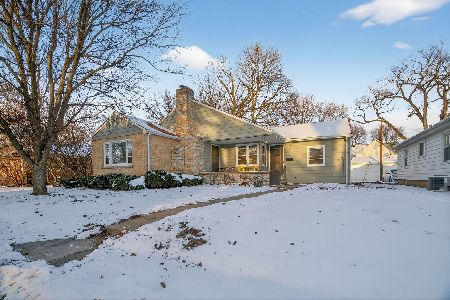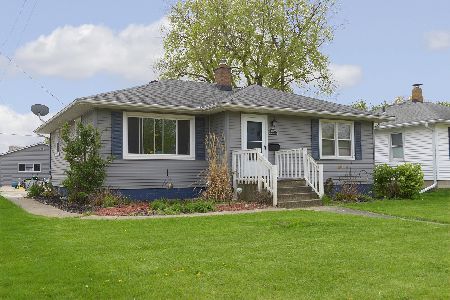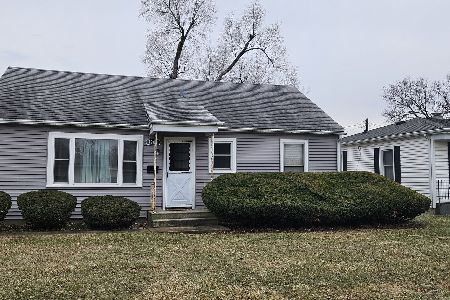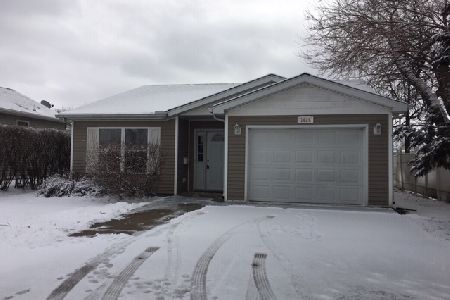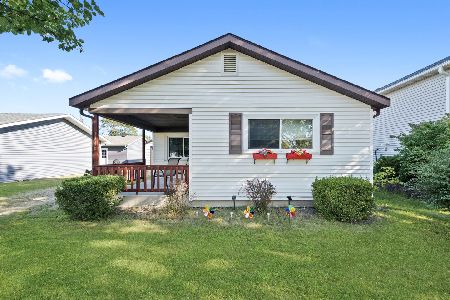1456 Erie Street, Ottawa, Illinois 61350
$67,500
|
Sold
|
|
| Status: | Closed |
| Sqft: | 943 |
| Cost/Sqft: | $80 |
| Beds: | 3 |
| Baths: | 1 |
| Year Built: | — |
| Property Taxes: | $403 |
| Days On Market: | 5942 |
| Lot Size: | 0,13 |
Description
BUYER BONUS PARTICIPANT! Well cared for 3 bedroom west side 1 story home. Corner lot, 24x24 detached 2 1/2 car garage with storage. Enclosed Front Porch 8x12, 3 bedrooms, 1 currently used as laundry room, eat-in Kitchen (includes stove & refrigerator), Large Living Room.
Property Specifics
| Single Family | |
| — | |
| Ranch | |
| — | |
| Partial | |
| — | |
| No | |
| 0.13 |
| La Salle | |
| — | |
| 0 / Not Applicable | |
| None | |
| Public | |
| Public Sewer | |
| 07354830 | |
| 2110415009 |
Nearby Schools
| NAME: | DISTRICT: | DISTANCE: | |
|---|---|---|---|
|
Grade School
Lincoln Elementary: K-4th Grade |
141 | — | |
|
Middle School
Shepherd Middle School |
141 | Not in DB | |
|
High School
Ottawa Township High School |
140 | Not in DB | |
Property History
| DATE: | EVENT: | PRICE: | SOURCE: |
|---|---|---|---|
| 13 Aug, 2010 | Sold | $67,500 | MRED MLS |
| 21 Jun, 2010 | Under contract | $75,000 | MRED MLS |
| — | Last price change | $80,000 | MRED MLS |
| 12 Oct, 2009 | Listed for sale | $80,000 | MRED MLS |
Room Specifics
Total Bedrooms: 3
Bedrooms Above Ground: 3
Bedrooms Below Ground: 0
Dimensions: —
Floor Type: Carpet
Dimensions: —
Floor Type: Carpet
Full Bathrooms: 1
Bathroom Amenities: —
Bathroom in Basement: 0
Rooms: Sun Room
Basement Description: —
Other Specifics
| 2 | |
| — | |
| — | |
| Patio | |
| Corner Lot,Landscaped | |
| 50X116 | |
| — | |
| None | |
| — | |
| Range, Refrigerator | |
| Not in DB | |
| Street Lights, Street Paved | |
| — | |
| — | |
| — |
Tax History
| Year | Property Taxes |
|---|---|
| 2010 | $403 |
Contact Agent
Nearby Similar Homes
Nearby Sold Comparables
Contact Agent
Listing Provided By
Coldwell Banker The Real Estate Group

