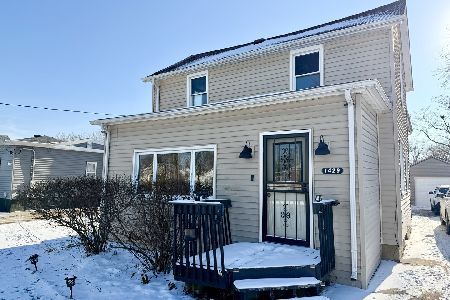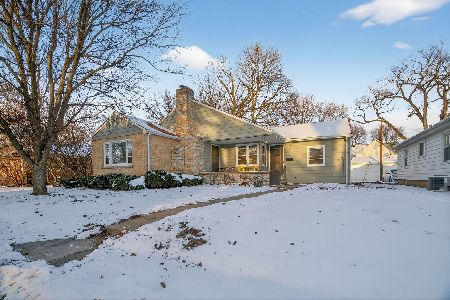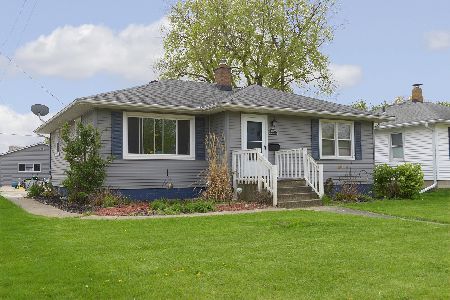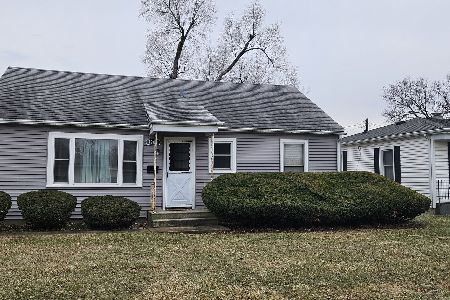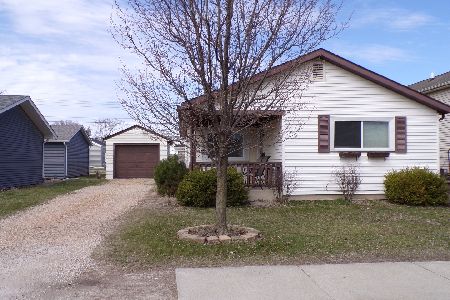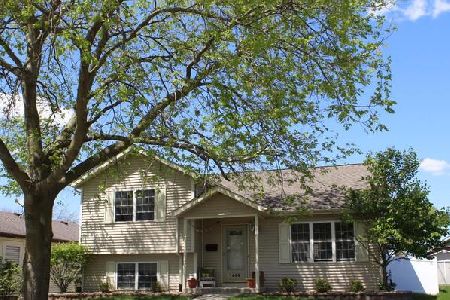1448 Erie Street, Ottawa, Illinois 61350
$180,000
|
Sold
|
|
| Status: | Closed |
| Sqft: | 1,064 |
| Cost/Sqft: | $174 |
| Beds: | 2 |
| Baths: | 2 |
| Year Built: | 1950 |
| Property Taxes: | $1,875 |
| Days On Market: | 536 |
| Lot Size: | 0,00 |
Description
Welcome to this charming home! This beautifully updated 2-bedroom 1.5 bedroom residence offers a perfect blend of modern comfort and classic charm. Prepare to be blown away by this property's 3.5 car HEATED garage, ideal for the car enthusiasts, hobbyists, or anyone needing extra storage space. This expansive garage ensures you plenty of room for your vehicles and tools. As you step inside, you'll be greeted by a bright and inviting living space, complete with stylish finishes. The updated kitchen features sleek countertops with all appliances staying so its move in ready! The home features ample cabinetry making it a chef's delight. Enjoy cozy meals in the connected dining area, or take your dining experience outdoors onto the private back paved area perfect for relaxing meals after a long days work with friends and family. Both bedrooms are generously sized, offering plenty of natural light and closet space, added also a half bath in the master. Wait if that didn't catch your attention there's more.... this home is also equipped with a Generac backup generator, providing peace of mind during power outages. This home is located just minutes away from parks, shopping, and dining options providing both convenience and community. Don't miss your chance to own this delightful move in ready home. Home is being sold AS-IS
Property Specifics
| Single Family | |
| — | |
| — | |
| 1950 | |
| — | |
| — | |
| No | |
| — |
| — | |
| — | |
| — / Not Applicable | |
| — | |
| — | |
| — | |
| 12125697 | |
| 2110415011 |
Nearby Schools
| NAME: | DISTRICT: | DISTANCE: | |
|---|---|---|---|
|
High School
Ottawa Township High School |
140 | Not in DB | |
Property History
| DATE: | EVENT: | PRICE: | SOURCE: |
|---|---|---|---|
| 8 Nov, 2024 | Sold | $180,000 | MRED MLS |
| 26 Sep, 2024 | Under contract | $184,900 | MRED MLS |
| — | Last price change | $189,900 | MRED MLS |
| 31 Jul, 2024 | Listed for sale | $189,900 | MRED MLS |

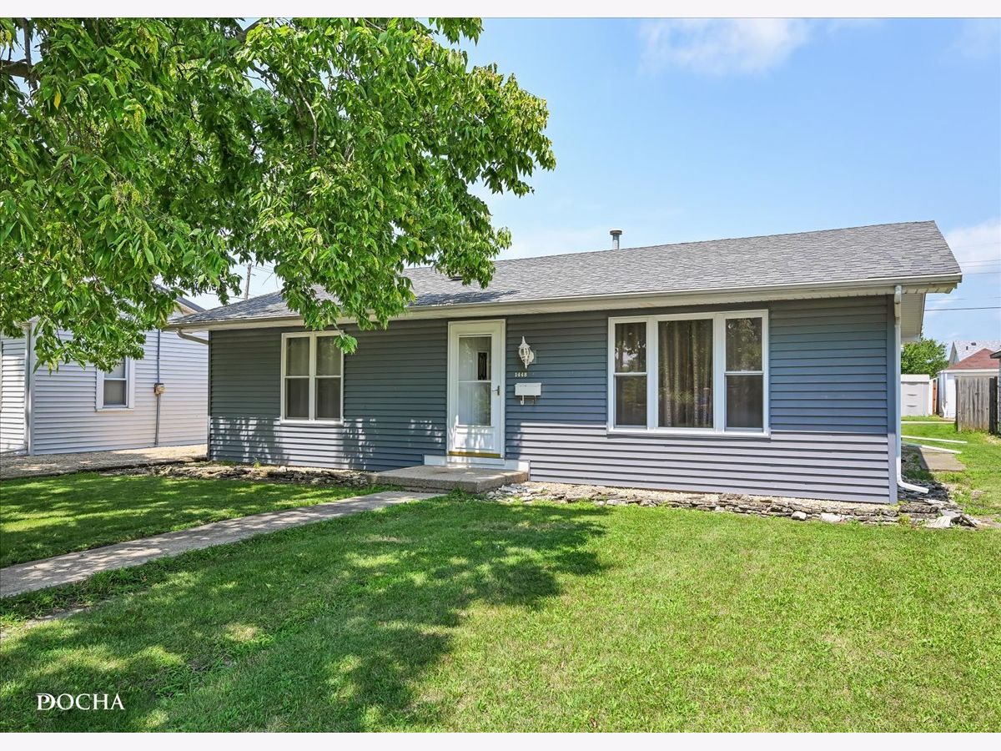

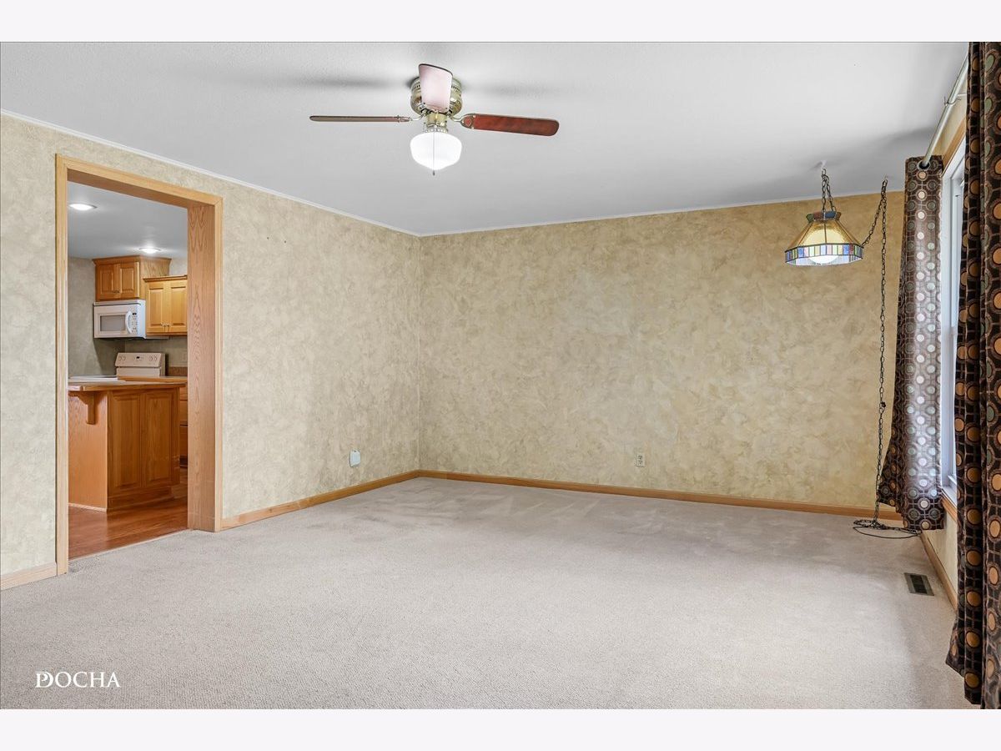




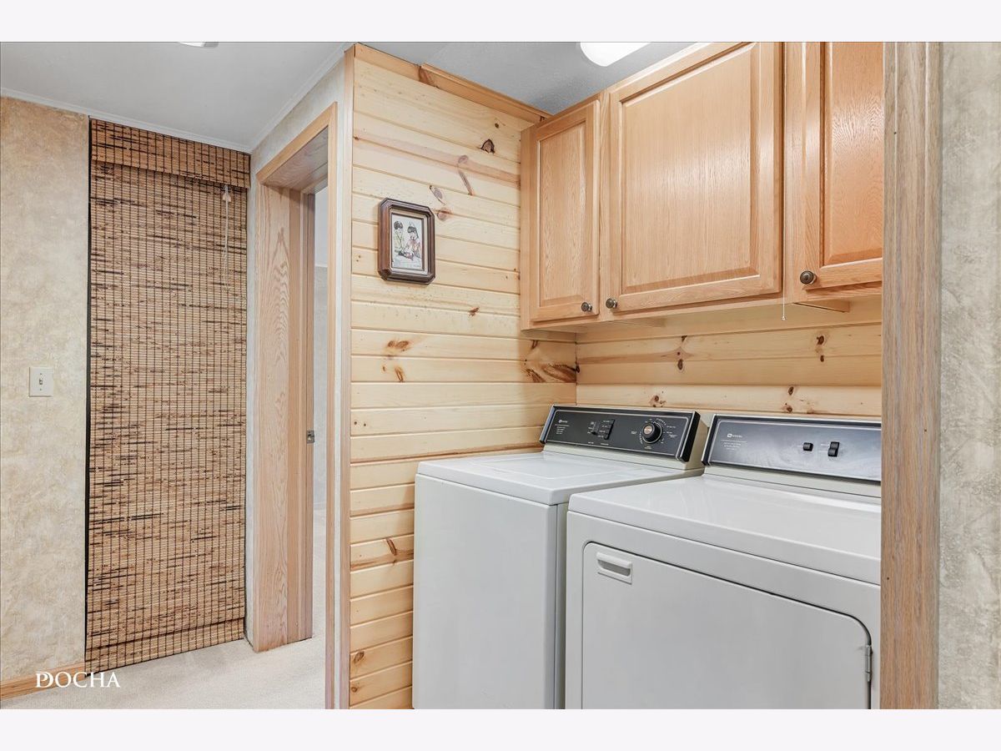







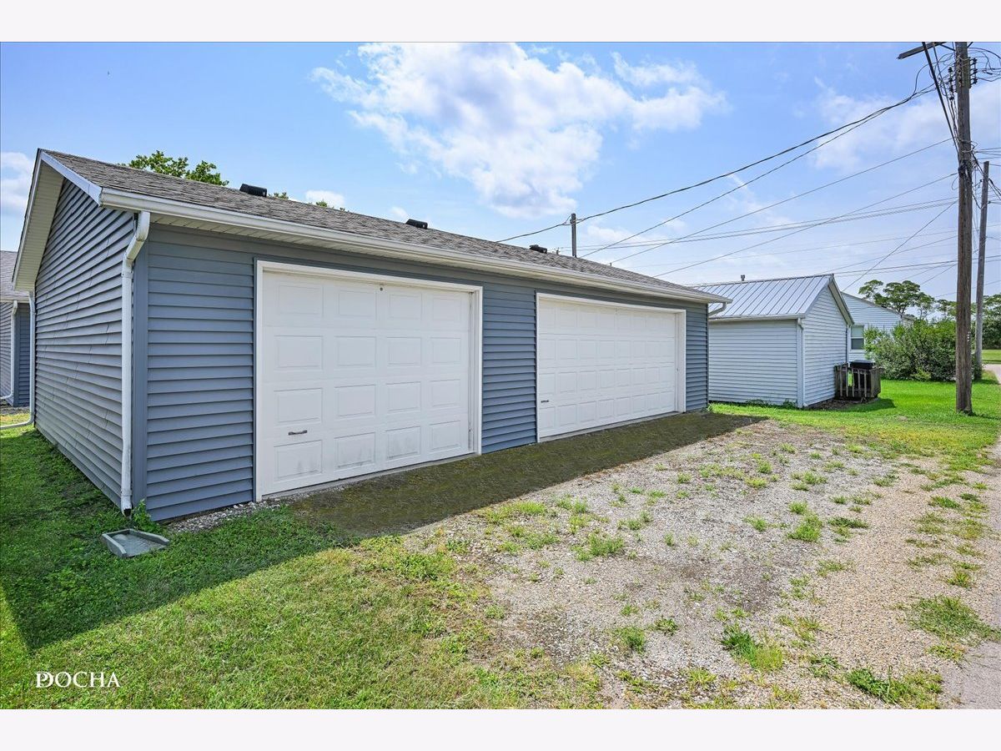

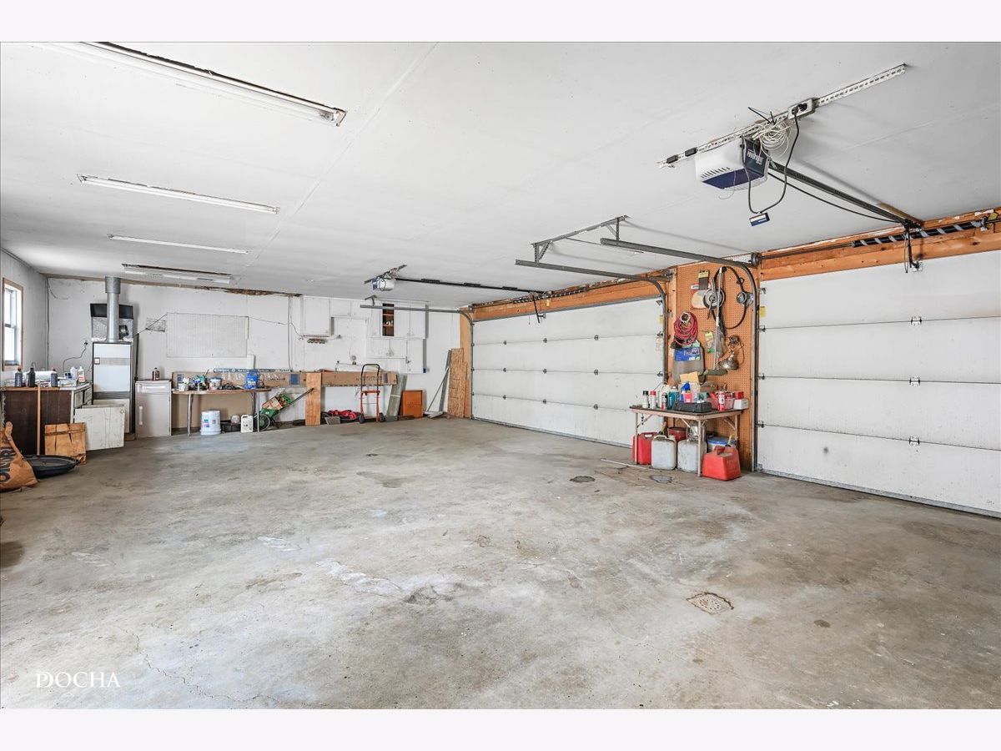
Room Specifics
Total Bedrooms: 2
Bedrooms Above Ground: 2
Bedrooms Below Ground: 0
Dimensions: —
Floor Type: —
Full Bathrooms: 2
Bathroom Amenities: —
Bathroom in Basement: 0
Rooms: —
Basement Description: Crawl
Other Specifics
| 3 | |
| — | |
| Gravel | |
| — | |
| — | |
| 50X116 | |
| Unfinished | |
| — | |
| — | |
| — | |
| Not in DB | |
| — | |
| — | |
| — | |
| — |
Tax History
| Year | Property Taxes |
|---|---|
| 2024 | $1,875 |
Contact Agent
Nearby Similar Homes
Contact Agent
Listing Provided By
Swanson Real Estate

