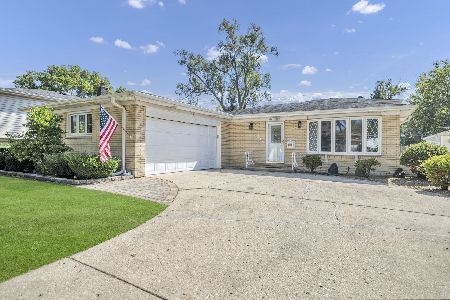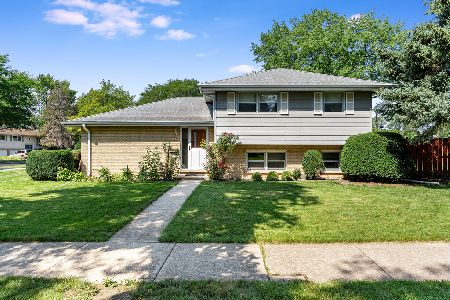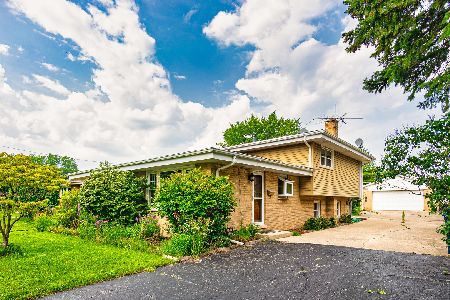1474 Phoenix Drive, Des Plaines, Illinois 60018
$365,000
|
Sold
|
|
| Status: | Closed |
| Sqft: | 1,166 |
| Cost/Sqft: | $299 |
| Beds: | 3 |
| Baths: | 2 |
| Year Built: | 1964 |
| Property Taxes: | $4,134 |
| Days On Market: | 1273 |
| Lot Size: | 0,00 |
Description
Ready for new owners! This built to last brick split level home has 3 bedrooms and two full bathrooms. Hardwood flooring in the living room and all three bedrooms. Freshly painted and ready for your finishing touches. The home boasts two very large full bathrooms - each with custom tile work. The kitchen is cozy with oak cabinetry and a large eating area with large windows. The lower level has plenty of space in the family room that opens up to the backyard. From the beautiful landscaping in the front yard to the huge backyard that is fully fenced with a 6 foot maintenance free privacy fence - this home has it all! Close to all the neighborhood amenities!
Property Specifics
| Single Family | |
| — | |
| — | |
| 1964 | |
| — | |
| — | |
| No | |
| — |
| Cook | |
| — | |
| 0 / Not Applicable | |
| — | |
| — | |
| — | |
| 11471680 | |
| 08244110090000 |
Nearby Schools
| NAME: | DISTRICT: | DISTANCE: | |
|---|---|---|---|
|
Grade School
Devonshire School |
59 | — | |
|
Middle School
Friendship Junior High School |
59 | Not in DB | |
|
High School
Elk Grove High School |
214 | Not in DB | |
Property History
| DATE: | EVENT: | PRICE: | SOURCE: |
|---|---|---|---|
| 26 Aug, 2022 | Sold | $365,000 | MRED MLS |
| 25 Jul, 2022 | Under contract | $349,000 | MRED MLS |
| 22 Jul, 2022 | Listed for sale | $349,000 | MRED MLS |
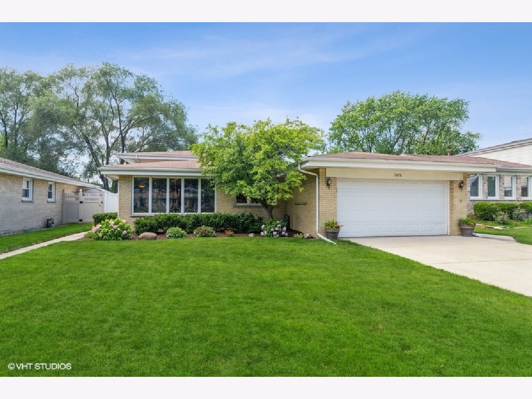
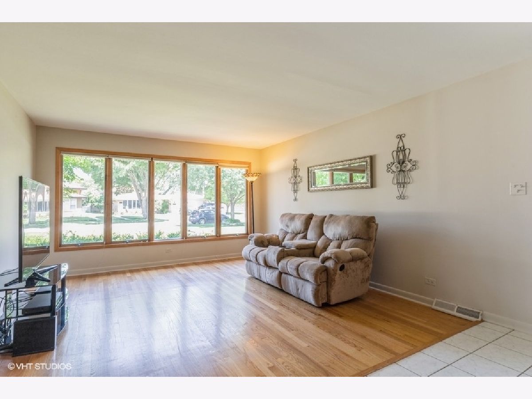
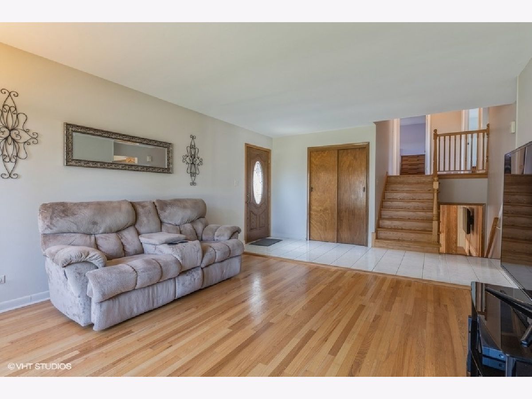
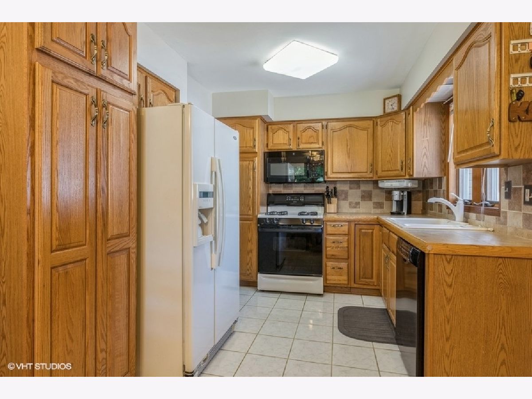
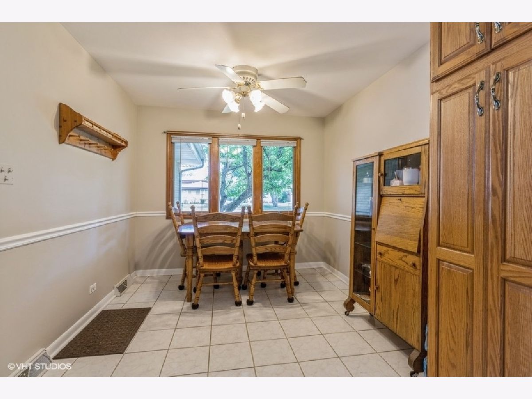
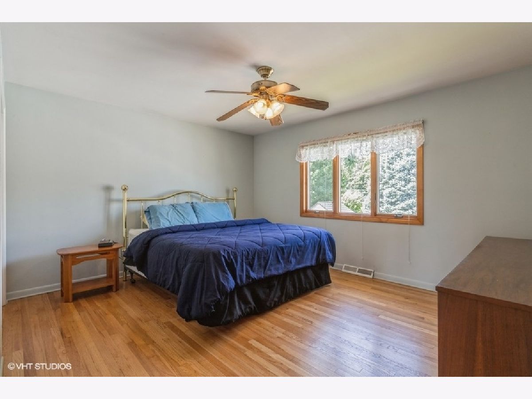
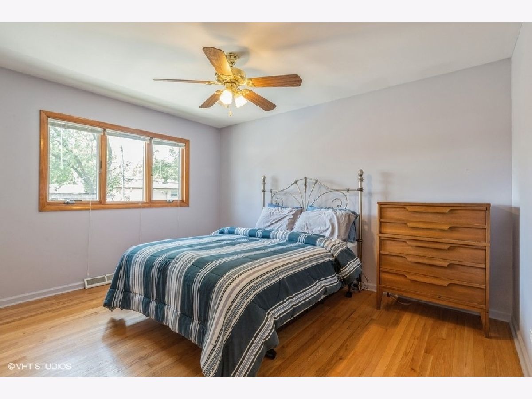
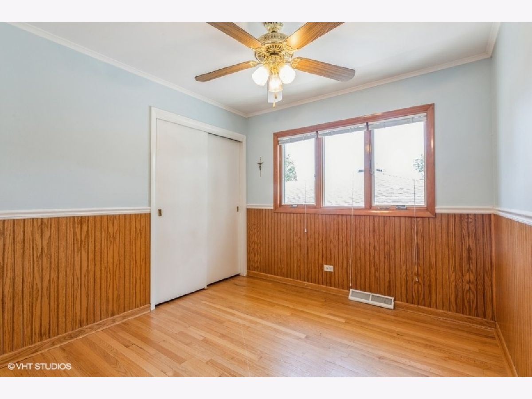
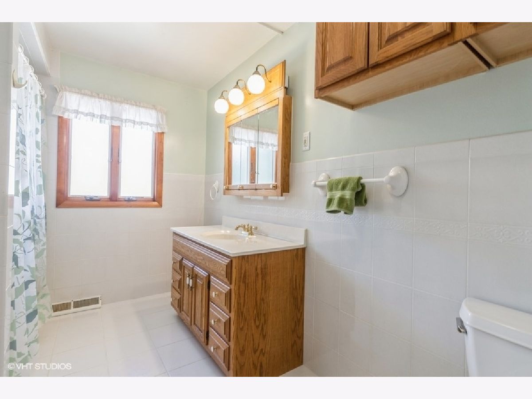
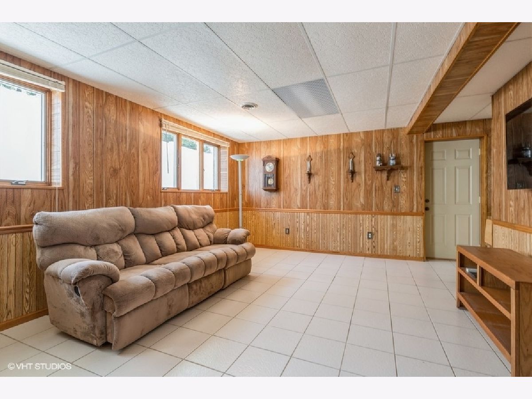
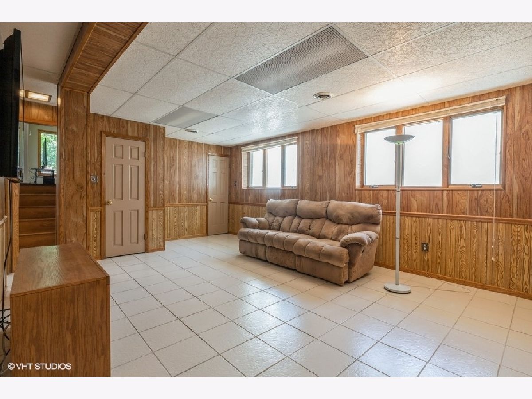
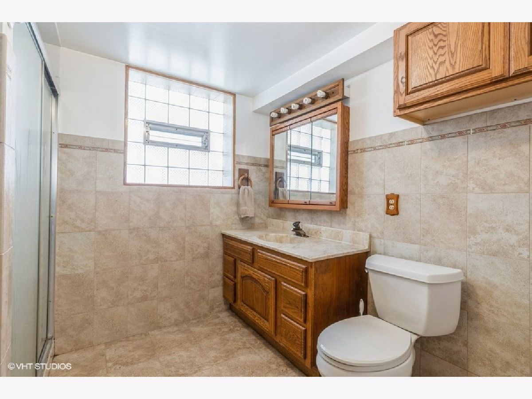
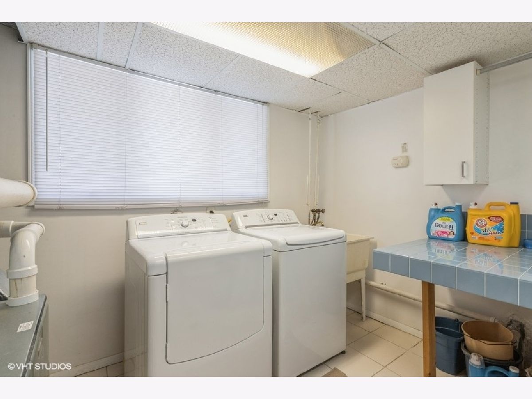
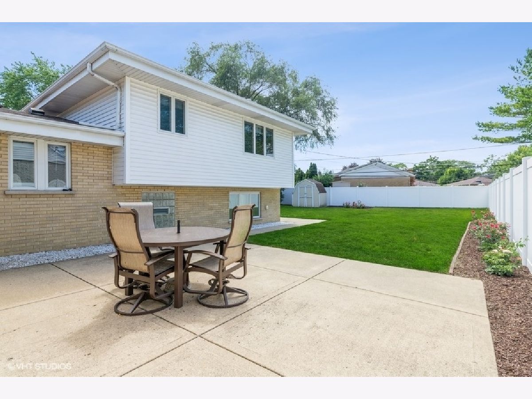
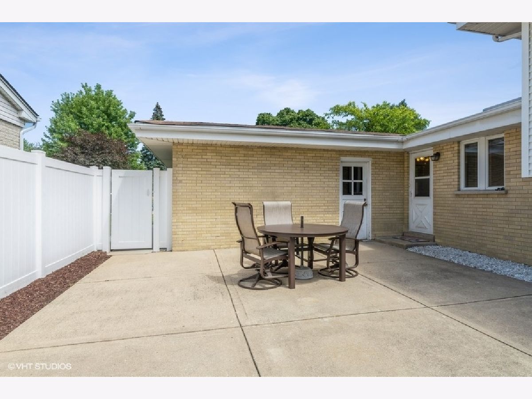
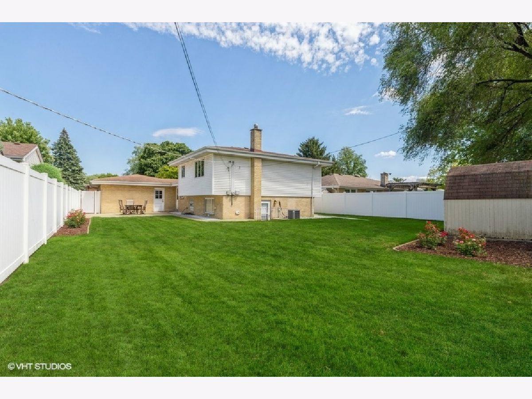
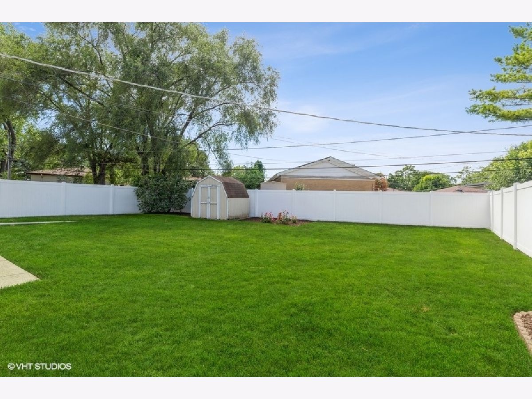
Room Specifics
Total Bedrooms: 3
Bedrooms Above Ground: 3
Bedrooms Below Ground: 0
Dimensions: —
Floor Type: —
Dimensions: —
Floor Type: —
Full Bathrooms: 2
Bathroom Amenities: —
Bathroom in Basement: 0
Rooms: —
Basement Description: None
Other Specifics
| 2 | |
| — | |
| — | |
| — | |
| — | |
| 138X63X130X60 | |
| — | |
| — | |
| — | |
| — | |
| Not in DB | |
| — | |
| — | |
| — | |
| — |
Tax History
| Year | Property Taxes |
|---|---|
| 2022 | $4,134 |
Contact Agent
Nearby Similar Homes
Nearby Sold Comparables
Contact Agent
Listing Provided By
Berkshire Hathaway HomeServices Starck Real Estate


