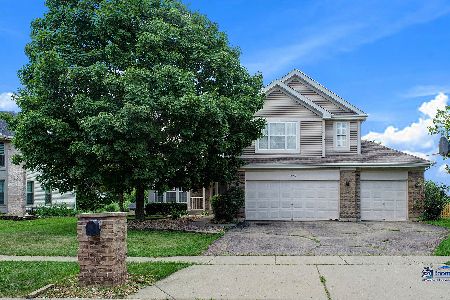1456 Polo Drive, Bartlett, Illinois 60103
$390,000
|
Sold
|
|
| Status: | Closed |
| Sqft: | 2,625 |
| Cost/Sqft: | $152 |
| Beds: | 4 |
| Baths: | 3 |
| Year Built: | 1993 |
| Property Taxes: | $10,989 |
| Days On Market: | 2461 |
| Lot Size: | 0,23 |
Description
Stunning two-story home adjacent to the Pratt Wayne Woods Forest Preserve and featuring gorgeous sunsets and breathtaking views in desirable Woodland Hills, Bartlett! Dramatic two-story family room highlighted by stacked stone fireplace, hardwood floors and opens to kitchen and den. Kitchen features granite counter tops, stainless steel appliances, tile back splash, eating area and pantry. Luxurious master suite boasts double sinks, whirlpool tub, shower and spacious walk-in closet. First floor den/office and first floor laundry room/mud room add the bonus space desired by many. Full finished English basement starring rec room, game room, bar, storage and 5th bedroom/office. Updates include: garage door (2018), stone fireplace (2018), water heater (2018), refrigerator (2018), vinyl siding (2010) and some newer windows throughout. Sought after Woodland Hill neighborhood offers walking/bike paths, parks, lakes and manicured parkways! Looking for your own little retreat? This is the one!
Property Specifics
| Single Family | |
| — | |
| Traditional | |
| 1993 | |
| Full,English | |
| — | |
| No | |
| 0.23 |
| Du Page | |
| Woodland Hills | |
| 105 / Quarterly | |
| Insurance,Other | |
| Public | |
| Public Sewer | |
| 10314541 | |
| 0109301061 |
Nearby Schools
| NAME: | DISTRICT: | DISTANCE: | |
|---|---|---|---|
|
Grade School
Wayne Elementary School |
46 | — | |
|
Middle School
Kenyon Woods Middle School |
46 | Not in DB | |
|
High School
South Elgin High School |
46 | Not in DB | |
Property History
| DATE: | EVENT: | PRICE: | SOURCE: |
|---|---|---|---|
| 23 May, 2019 | Sold | $390,000 | MRED MLS |
| 1 Apr, 2019 | Under contract | $399,000 | MRED MLS |
| 20 Mar, 2019 | Listed for sale | $399,000 | MRED MLS |
Room Specifics
Total Bedrooms: 5
Bedrooms Above Ground: 4
Bedrooms Below Ground: 1
Dimensions: —
Floor Type: Hardwood
Dimensions: —
Floor Type: Carpet
Dimensions: —
Floor Type: Carpet
Dimensions: —
Floor Type: —
Full Bathrooms: 3
Bathroom Amenities: Whirlpool,Separate Shower,Double Sink
Bathroom in Basement: 0
Rooms: Den,Bedroom 5,Eating Area,Recreation Room,Game Room
Basement Description: Finished
Other Specifics
| 2 | |
| Concrete Perimeter | |
| Asphalt | |
| Deck, Above Ground Pool, Storms/Screens | |
| Forest Preserve Adjacent | |
| 73X130X82X130 | |
| Full | |
| Full | |
| Vaulted/Cathedral Ceilings, Hardwood Floors, First Floor Laundry, Walk-In Closet(s) | |
| Range, Microwave, Dishwasher, Refrigerator, Washer, Dryer, Disposal, Stainless Steel Appliance(s), Water Softener | |
| Not in DB | |
| Sidewalks, Street Lights, Street Paved | |
| — | |
| — | |
| Wood Burning, Gas Starter |
Tax History
| Year | Property Taxes |
|---|---|
| 2019 | $10,989 |
Contact Agent
Nearby Similar Homes
Nearby Sold Comparables
Contact Agent
Listing Provided By
Baird & Warner




