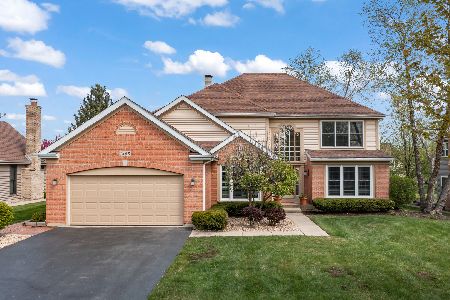1457 Polo Drive, Bartlett, Illinois 60103
$377,000
|
Sold
|
|
| Status: | Closed |
| Sqft: | 2,900 |
| Cost/Sqft: | $133 |
| Beds: | 5 |
| Baths: | 4 |
| Year Built: | 1992 |
| Property Taxes: | $10,745 |
| Days On Market: | 3338 |
| Lot Size: | 0,27 |
Description
Absolutely Stunning Bright & Open Expanded Beaumont Model with 5th Bedroom on Main Level That Has Private Bath, Great In-Law Arrangement With 36" Doors For Handicapped Accessible. This Spectacular Home Has Two Story Foyer That Opens to a Formal Living Room. Updates Galore! Sellers Spared No Expense! Features Include: 3/4" Engineered Hardwood Floors Throughout Main Level, Gourmet Kitchen w/Granite, SS Appliances & Glass Backsplash, New Master and 2nd Floor Bath Vanity & Mirrors, New Carpeting w/High End Pad Throughout (2015), New Windows 2016, Newer AC, Furnace, Water Heater (2008), Newer Roof, Siding (2010), Entire House Professional Paint (2015), Finished Basement With Plenty of Storage. Family Room Opens to Large Yard & Patio With Built In Fire Pit Plus Very Private Pergola Area. This Home Was Built For Entertaining Indoors and Outdoors. Neighborhood Parks, Walking Paths & Ponds. Close to Parks, Restaurants, Shopping & Highways. Definitly a Home to Be Proud Of.
Property Specifics
| Single Family | |
| — | |
| Georgian | |
| 1992 | |
| Partial | |
| BEAUMONT | |
| No | |
| 0.27 |
| Du Page | |
| Woodland Hills | |
| 350 / Annual | |
| Insurance,Lake Rights,Other | |
| Public | |
| Public Sewer | |
| 09373290 | |
| 0109316022 |
Nearby Schools
| NAME: | DISTRICT: | DISTANCE: | |
|---|---|---|---|
|
Grade School
Wayne Elementary School |
46 | — | |
|
Middle School
Kenyon Woods Middle School |
46 | Not in DB | |
|
High School
South Elgin High School |
46 | Not in DB | |
Property History
| DATE: | EVENT: | PRICE: | SOURCE: |
|---|---|---|---|
| 8 Mar, 2017 | Sold | $377,000 | MRED MLS |
| 8 Jan, 2017 | Under contract | $384,500 | MRED MLS |
| — | Last price change | $384,900 | MRED MLS |
| 22 Oct, 2016 | Listed for sale | $384,900 | MRED MLS |
Room Specifics
Total Bedrooms: 5
Bedrooms Above Ground: 5
Bedrooms Below Ground: 0
Dimensions: —
Floor Type: Carpet
Dimensions: —
Floor Type: Carpet
Dimensions: —
Floor Type: Carpet
Dimensions: —
Floor Type: —
Full Bathrooms: 4
Bathroom Amenities: Separate Shower,Double Sink,Soaking Tub
Bathroom in Basement: 0
Rooms: Bedroom 5
Basement Description: Finished
Other Specifics
| 2 | |
| Concrete Perimeter | |
| Concrete | |
| Patio, Storms/Screens | |
| — | |
| 83X166X69X167 | |
| — | |
| Full | |
| Vaulted/Cathedral Ceilings, Hardwood Floors, First Floor Bedroom, In-Law Arrangement, First Floor Laundry, First Floor Full Bath | |
| Range, Microwave, Dishwasher, Refrigerator, Washer, Dryer, Disposal, Stainless Steel Appliance(s) | |
| Not in DB | |
| Sidewalks, Street Lights, Street Paved | |
| — | |
| — | |
| Foundation Only |
Tax History
| Year | Property Taxes |
|---|---|
| 2017 | $10,745 |
Contact Agent
Nearby Similar Homes
Nearby Sold Comparables
Contact Agent
Listing Provided By
Z Way Realty Inc





