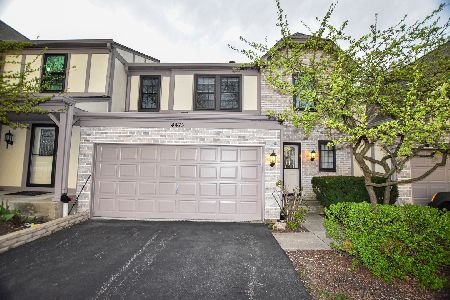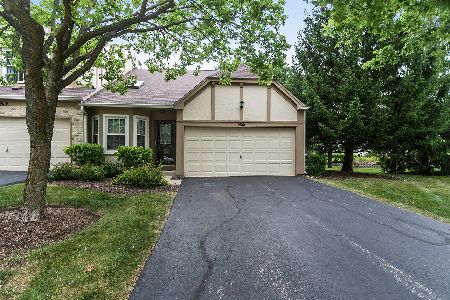1456 Sapphire Drive, Hoffman Estates, Illinois 60192
$275,000
|
Sold
|
|
| Status: | Closed |
| Sqft: | 1,339 |
| Cost/Sqft: | $194 |
| Beds: | 2 |
| Baths: | 2 |
| Year Built: | 1988 |
| Property Taxes: | $5,725 |
| Days On Market: | 1625 |
| Lot Size: | 0,00 |
Description
Welcome to 1456 W Sapphire nestled in the desirable Castleford subdivision. Enjoy the updated in 2019 bright kitchen featuring Quartz countertops and backsplash. An abundance of storage in the brand new white shaker cabinets accented by elegant light fixtures and new stainless steel appliances. Continue on into the living room/ dining room combo with brand new hardwood floors throughout the main level. Large first floor bedroom with two large closets conveniently located next to the first floor bathroom with full standup shower, beautiful tile and granite sink. Head up the hardwood stairs to the Master suite loft enclosed on one side with bright new skylights in 2019. Another full bathroom awaits with tub/shower, beautiful tile and granite sink. interior fully painted in 2020 and equipped with ADT alarm system. Relax on the quiet private patio with lots of greenspace. 2 car garage with room for more parking in the driveway. Award winning school district and close to shopping and minutes to I90 access.
Property Specifics
| Condos/Townhomes | |
| 2 | |
| — | |
| 1988 | |
| None | |
| AMBASSADOR | |
| No | |
| — |
| Cook | |
| Castleford | |
| 241 / Monthly | |
| Exterior Maintenance,Lawn Care,Snow Removal | |
| Public | |
| Public Sewer | |
| 11217341 | |
| 02191450170000 |
Nearby Schools
| NAME: | DISTRICT: | DISTANCE: | |
|---|---|---|---|
|
Grade School
Frank C Whiteley Elementary Scho |
15 | — | |
|
Middle School
Plum Grove Junior High School |
15 | Not in DB | |
|
High School
Wm Fremd High School |
211 | Not in DB | |
Property History
| DATE: | EVENT: | PRICE: | SOURCE: |
|---|---|---|---|
| 6 Jul, 2015 | Sold | $180,000 | MRED MLS |
| 16 May, 2015 | Under contract | $189,900 | MRED MLS |
| 11 May, 2015 | Listed for sale | $189,900 | MRED MLS |
| 27 Sep, 2019 | Sold | $207,000 | MRED MLS |
| 9 Sep, 2019 | Under contract | $219,900 | MRED MLS |
| — | Last price change | $229,900 | MRED MLS |
| 18 Jul, 2019 | Listed for sale | $229,900 | MRED MLS |
| 1 Nov, 2021 | Sold | $275,000 | MRED MLS |
| 21 Sep, 2021 | Under contract | $260,000 | MRED MLS |
| 16 Sep, 2021 | Listed for sale | $260,000 | MRED MLS |
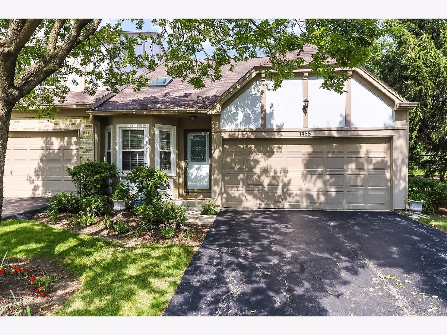
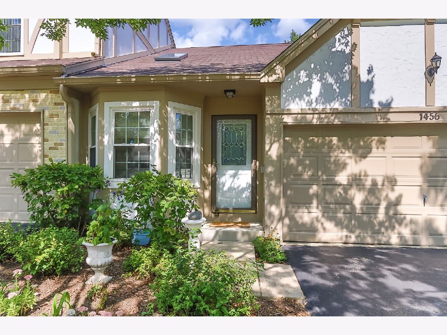
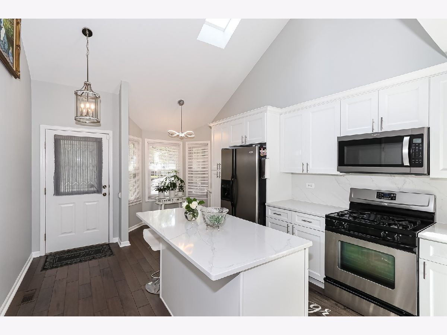
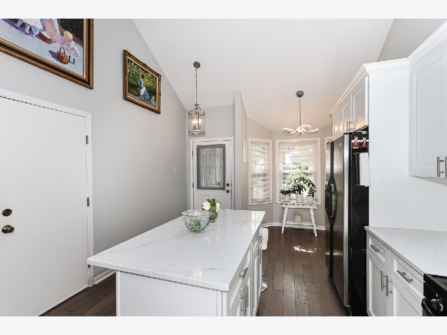
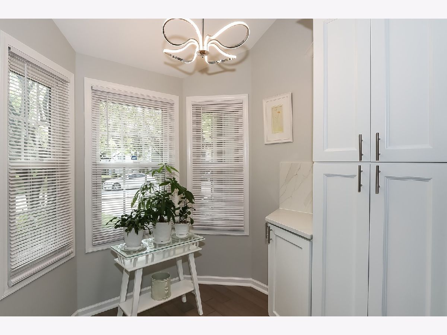
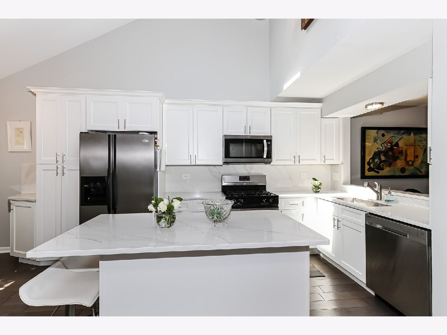
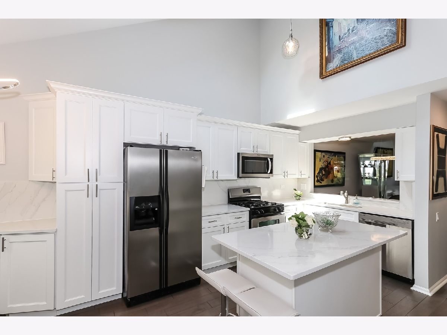
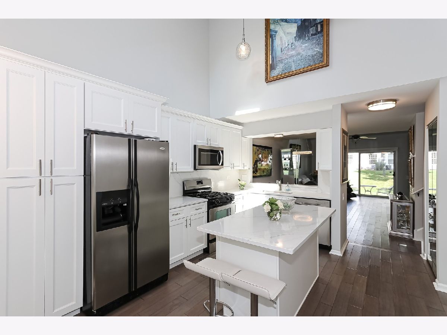
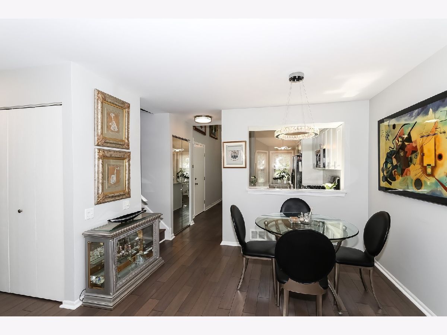
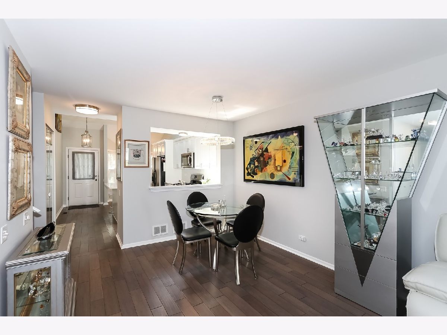
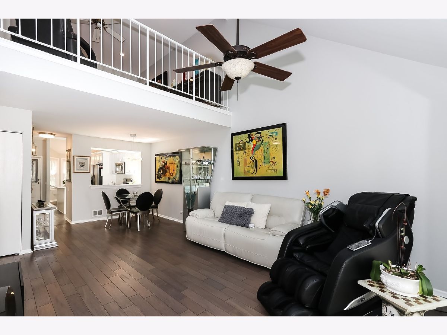
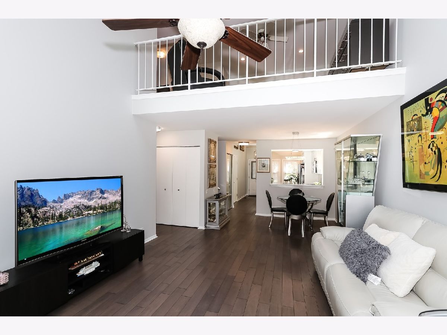
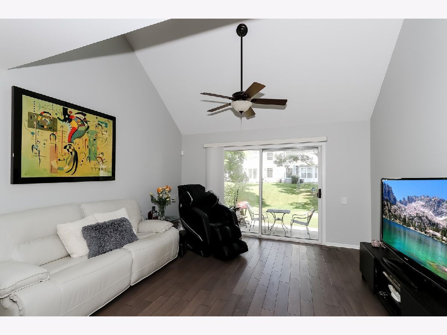
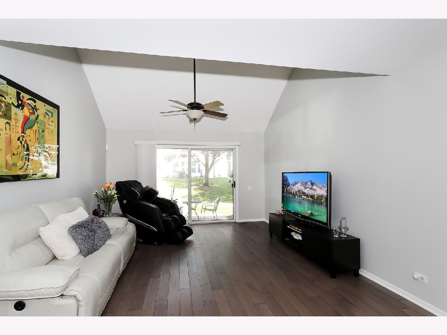
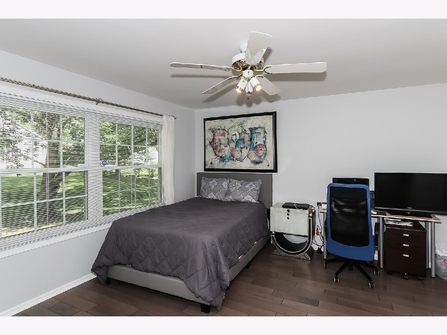
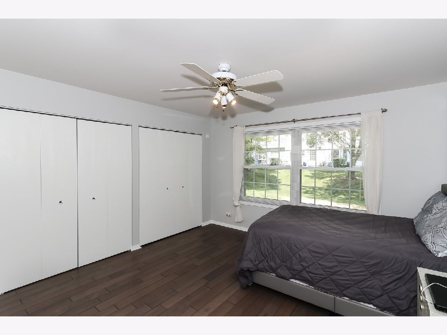
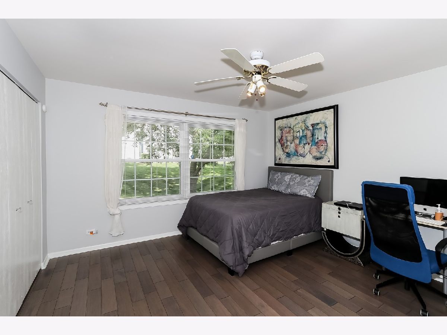
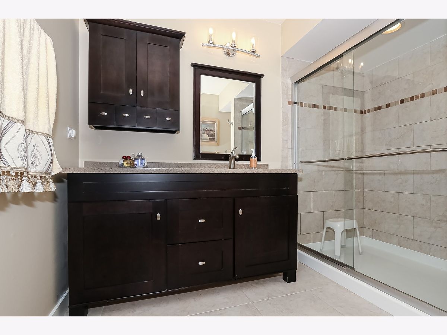
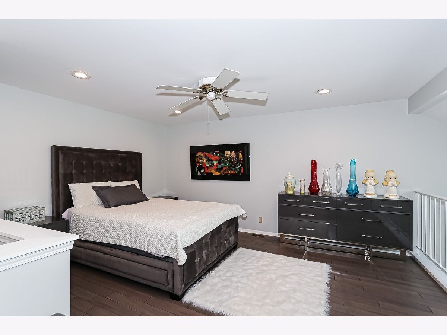
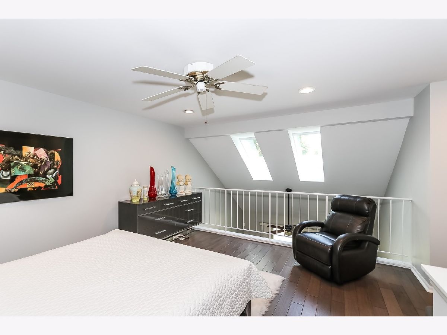
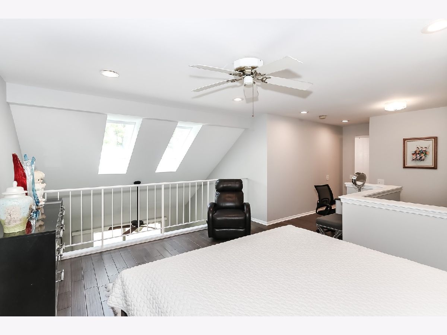
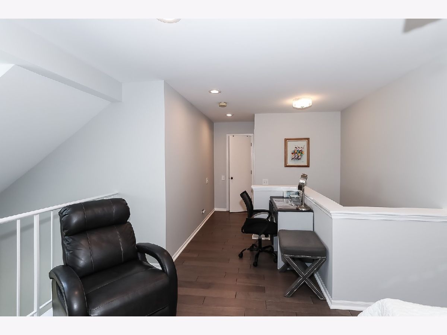
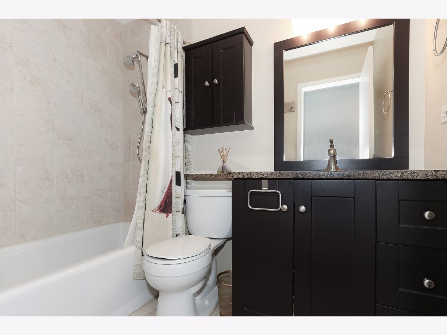
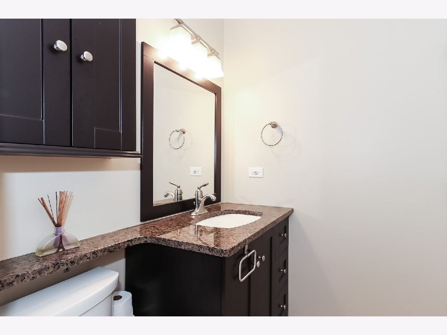
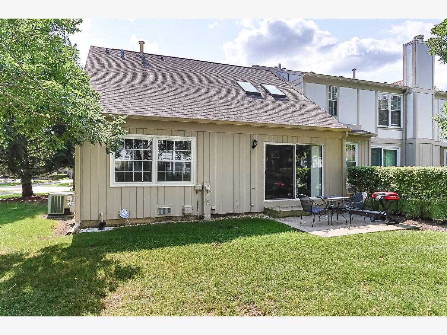
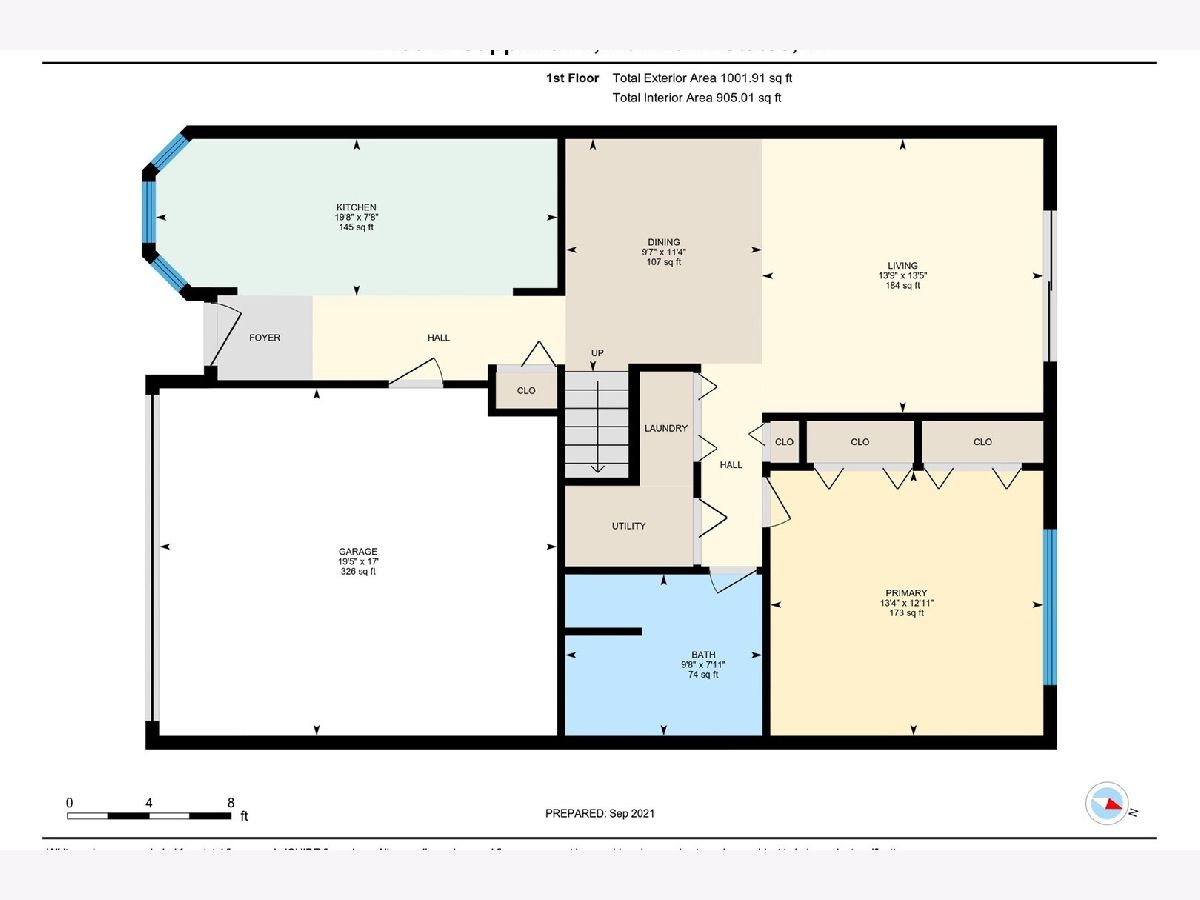
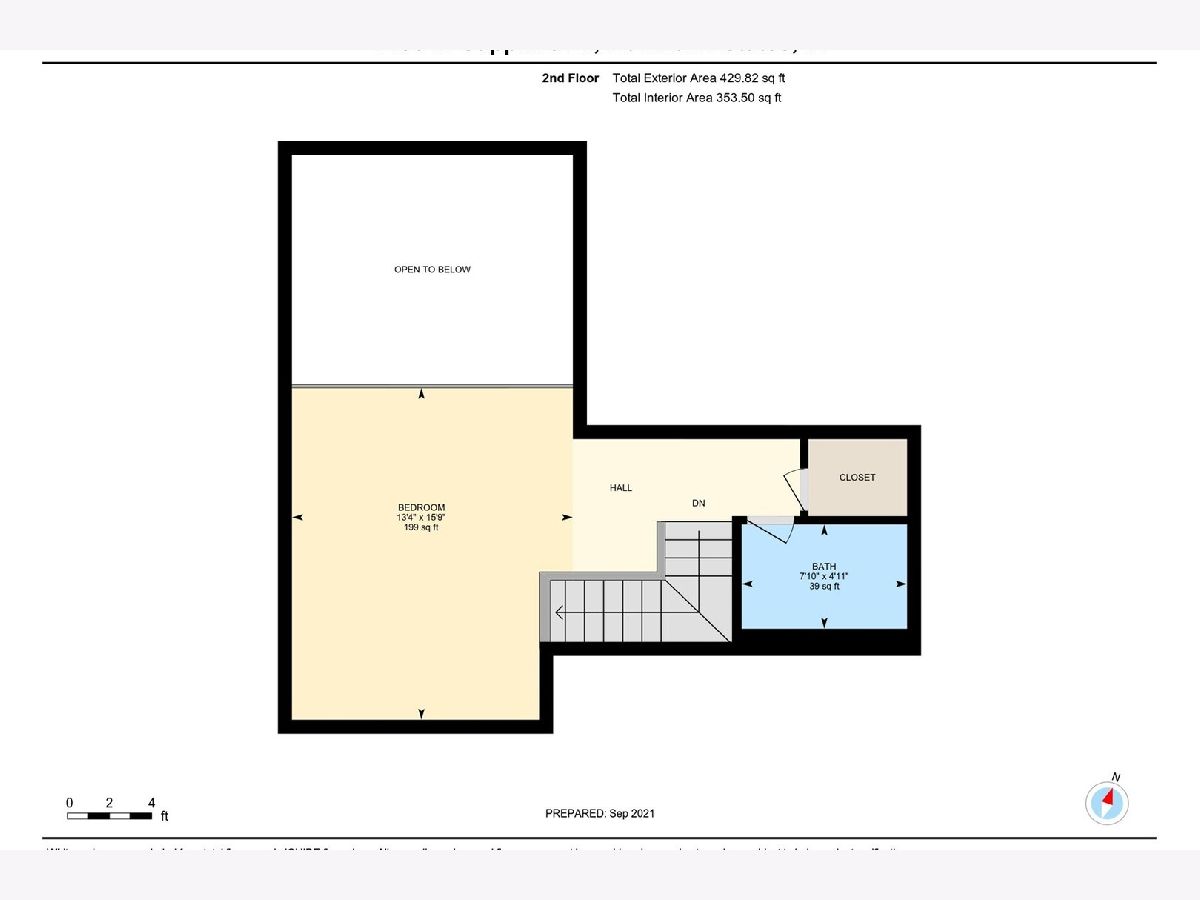
Room Specifics
Total Bedrooms: 2
Bedrooms Above Ground: 2
Bedrooms Below Ground: 0
Dimensions: —
Floor Type: Hardwood
Full Bathrooms: 2
Bathroom Amenities: Separate Shower
Bathroom in Basement: —
Rooms: No additional rooms
Basement Description: Crawl
Other Specifics
| 2 | |
| Concrete Perimeter | |
| Asphalt | |
| Patio | |
| — | |
| 101X54X92X33 | |
| — | |
| Full | |
| Vaulted/Cathedral Ceilings, Skylight(s), Hardwood Floors, First Floor Bedroom, First Floor Laundry, First Floor Full Bath | |
| Stainless Steel Appliance(s) | |
| Not in DB | |
| — | |
| — | |
| Park | |
| — |
Tax History
| Year | Property Taxes |
|---|---|
| 2015 | $4,099 |
| 2019 | $4,849 |
| 2021 | $5,725 |
Contact Agent
Nearby Similar Homes
Nearby Sold Comparables
Contact Agent
Listing Provided By
RE/MAX Central Inc.

