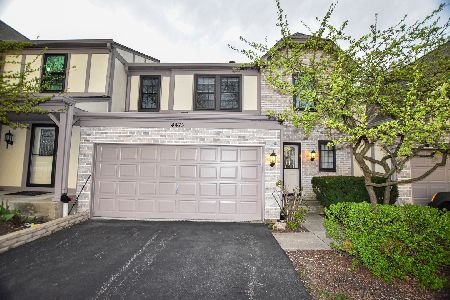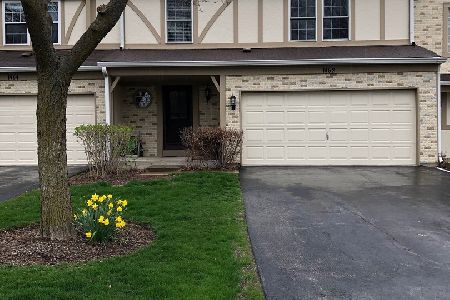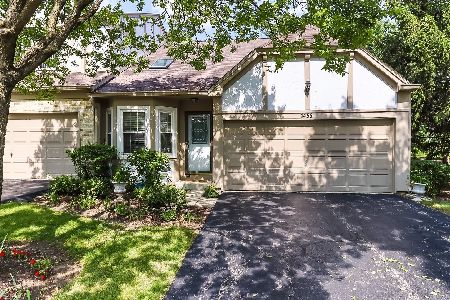1460 Sapphire Drive, Hoffman Estates, Illinois 60192
$214,000
|
Sold
|
|
| Status: | Closed |
| Sqft: | 1,600 |
| Cost/Sqft: | $141 |
| Beds: | 3 |
| Baths: | 3 |
| Year Built: | 1988 |
| Property Taxes: | $5,822 |
| Days On Market: | 3489 |
| Lot Size: | 0,00 |
Description
Popular north Hoffman Estates area is walking distance to shopping. Great schools & close to transportation. Rare 3 bedroom Fairfax is clean & neutral. Brand new wood laminate flooring in living room. Ceramic entry & baths. Woodburning fireplace in living room. L shaped living and dining areas. Kitchen has breakfast bar. 1st floor laundry off of kitchen. Luxury master bath with soaker tub, dual sinks, separate shower and private toilet area. New sump pump 2016. Wide backyard has a park like setting. Playground is one block away. Fremd High school. FHA is okay!
Property Specifics
| Condos/Townhomes | |
| 2 | |
| — | |
| 1988 | |
| None | |
| FAIRFAX | |
| No | |
| — |
| Cook | |
| Castleford | |
| 236 / Monthly | |
| Insurance,Exterior Maintenance,Lawn Care,Snow Removal | |
| Lake Michigan | |
| Public Sewer, Sewer-Storm | |
| 09310919 | |
| 02191450190000 |
Nearby Schools
| NAME: | DISTRICT: | DISTANCE: | |
|---|---|---|---|
|
Grade School
Frank C Whiteley Elementary Scho |
15 | — | |
|
Middle School
Plum Grove Junior High School |
15 | Not in DB | |
|
High School
Wm Fremd High School |
211 | Not in DB | |
Property History
| DATE: | EVENT: | PRICE: | SOURCE: |
|---|---|---|---|
| 31 Aug, 2016 | Sold | $214,000 | MRED MLS |
| 13 Aug, 2016 | Under contract | $224,900 | MRED MLS |
| 9 Aug, 2016 | Listed for sale | $224,900 | MRED MLS |
| 11 Oct, 2016 | Under contract | $0 | MRED MLS |
| 21 Sep, 2016 | Listed for sale | $0 | MRED MLS |
| 23 May, 2024 | Under contract | $0 | MRED MLS |
| 24 Apr, 2024 | Listed for sale | $0 | MRED MLS |
Room Specifics
Total Bedrooms: 3
Bedrooms Above Ground: 3
Bedrooms Below Ground: 0
Dimensions: —
Floor Type: Carpet
Dimensions: —
Floor Type: Carpet
Full Bathrooms: 3
Bathroom Amenities: Separate Shower,Double Sink,Soaking Tub
Bathroom in Basement: 0
Rooms: Foyer
Basement Description: Crawl
Other Specifics
| 2 | |
| Concrete Perimeter | |
| Asphalt | |
| Patio, Porch, Storms/Screens, Cable Access | |
| — | |
| 29X94X24X97 | |
| — | |
| Full | |
| Vaulted/Cathedral Ceilings, First Floor Laundry, Laundry Hook-Up in Unit | |
| Double Oven, Dishwasher, Refrigerator, Washer, Dryer, Disposal | |
| Not in DB | |
| — | |
| — | |
| Park, Tennis Court(s) | |
| Wood Burning, Attached Fireplace Doors/Screen, Gas Starter |
Tax History
| Year | Property Taxes |
|---|---|
| 2016 | $5,822 |
Contact Agent
Nearby Similar Homes
Nearby Sold Comparables
Contact Agent
Listing Provided By
Coldwell Banker Residential Brokerage







