1456 Sheridan Road, Highland Park, Illinois 60035
$842,500
|
Sold
|
|
| Status: | Closed |
| Sqft: | 3,824 |
| Cost/Sqft: | $235 |
| Beds: | 3 |
| Baths: | 4 |
| Year Built: | 1950 |
| Property Taxes: | $21,677 |
| Days On Market: | 1647 |
| Lot Size: | 0,47 |
Description
The setting, the style, the layout - this sophisticated and inviting 3800 SF ranch is truly exceptional! Set on a beautifully landscaped 1/2 acre, the home features a timeless architectural renovation and expansion. Sun-filled and spacious living/dining room, elegant powder room, custom kitchen with light wood cabinetry, granite counters, subzero fridge and freezer drawers, fabulous family room with vaulted wood beamed ceilings, fireplace, and built-ins, and an amazing 3 season sunroom. On the other side of this U-shaped floor plan are 3 generously sized bedrooms and 3 full baths. Fabulous primary suite with marble bath, 2 walk-in closets, vaulted ceilings, and views of the back yard and patio. Hardwood floors throughout most of the house, great storage, large laundry/mudroom, 2 car attached garage. A special home, not to be missed!
Property Specifics
| Single Family | |
| — | |
| Ranch | |
| 1950 | |
| None | |
| — | |
| No | |
| 0.47 |
| Lake | |
| — | |
| 0 / Not Applicable | |
| None | |
| Lake Michigan | |
| Public Sewer | |
| 11166053 | |
| 16251050020000 |
Nearby Schools
| NAME: | DISTRICT: | DISTANCE: | |
|---|---|---|---|
|
Grade School
Indian Trail Elementary School |
112 | — | |
|
Middle School
Edgewood Middle School |
112 | Not in DB | |
|
High School
Highland Park High School |
113 | Not in DB | |
Property History
| DATE: | EVENT: | PRICE: | SOURCE: |
|---|---|---|---|
| 14 Oct, 2010 | Sold | $958,000 | MRED MLS |
| 8 Jul, 2010 | Under contract | $1,100,000 | MRED MLS |
| 8 Jul, 2010 | Listed for sale | $1,100,000 | MRED MLS |
| 15 Oct, 2021 | Sold | $842,500 | MRED MLS |
| 24 Aug, 2021 | Under contract | $899,000 | MRED MLS |
| — | Last price change | $950,000 | MRED MLS |
| 23 Jul, 2021 | Listed for sale | $950,000 | MRED MLS |
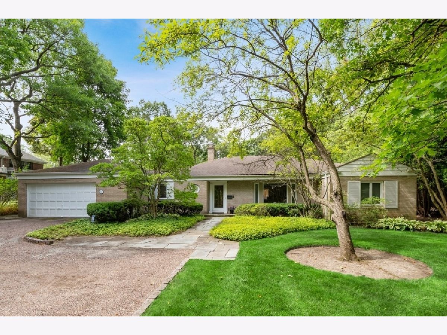
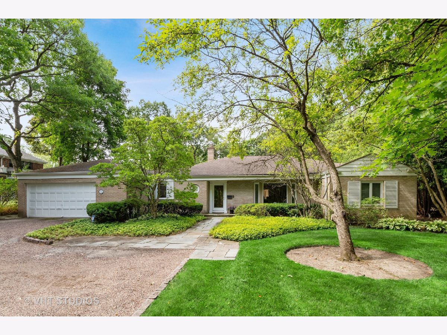
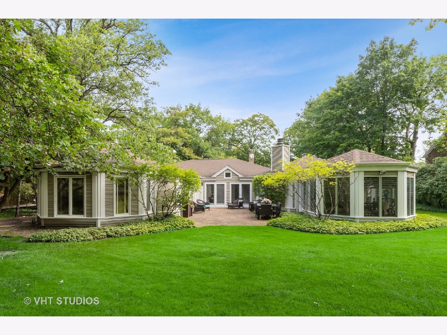
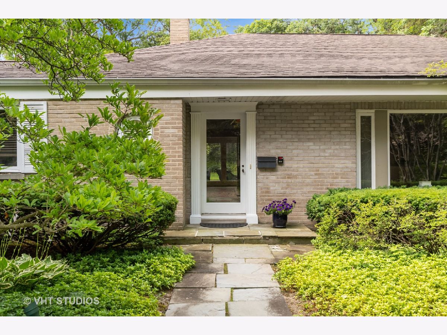
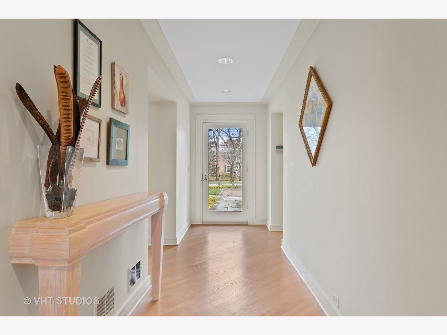
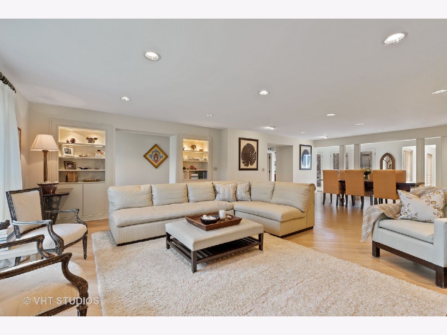
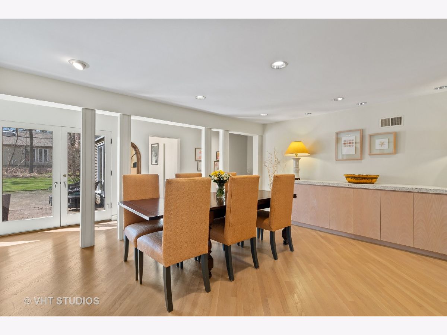
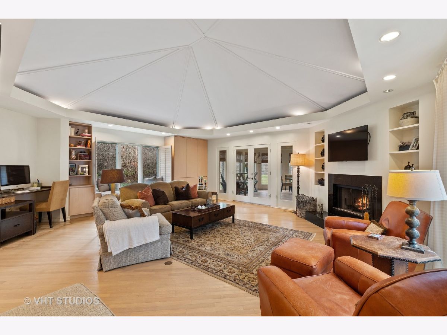
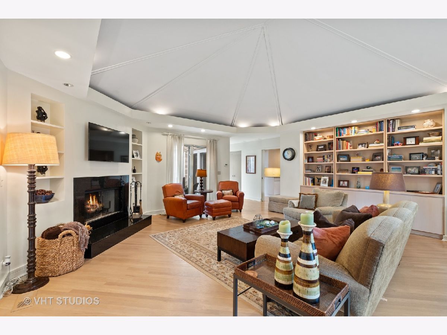
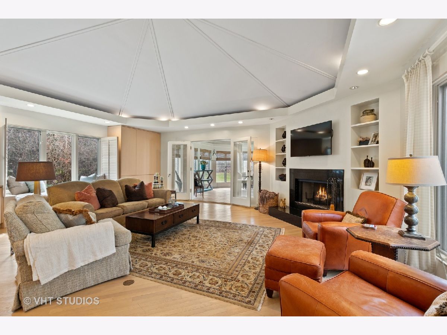
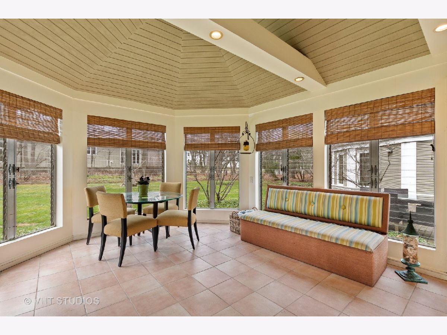
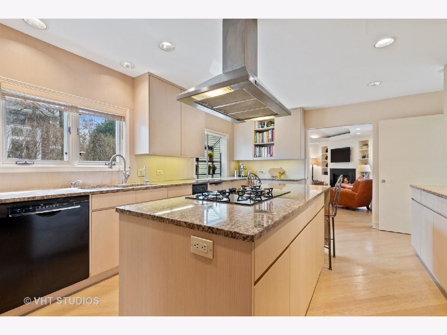
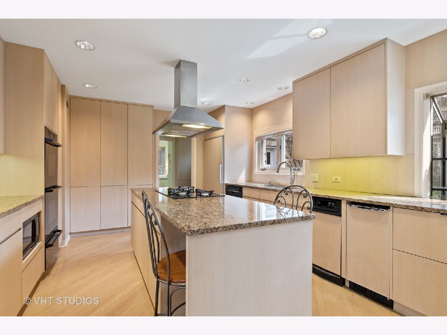
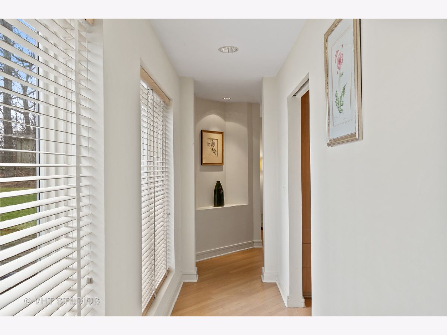
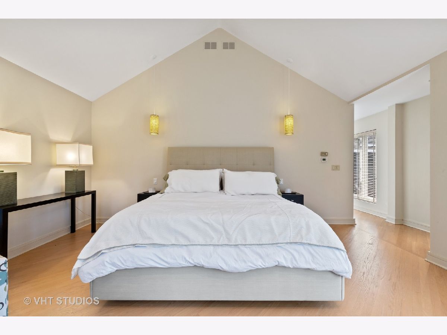
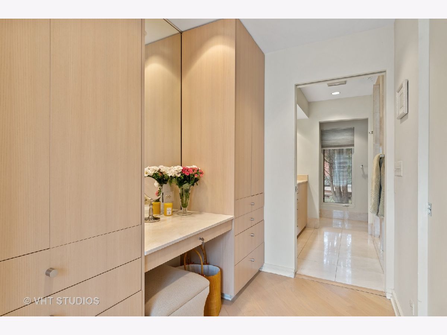
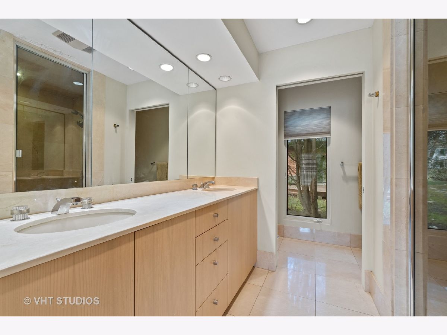
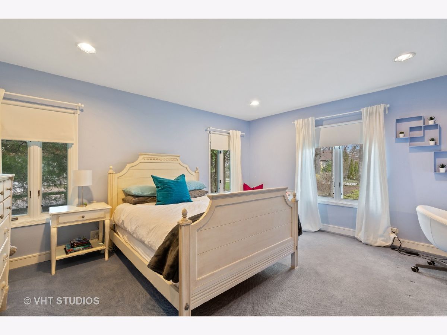
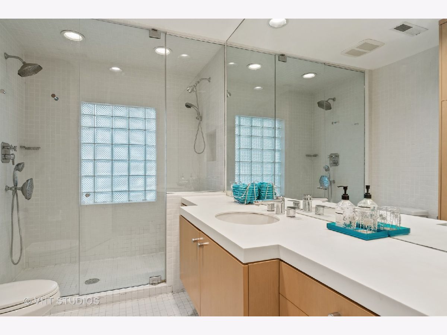
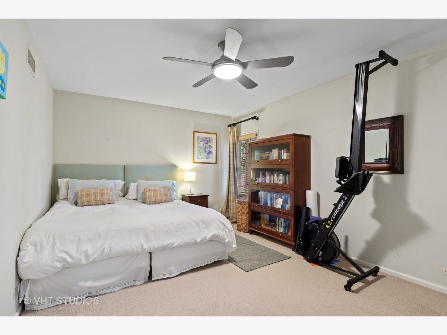
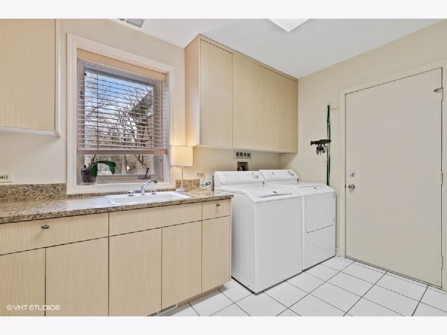
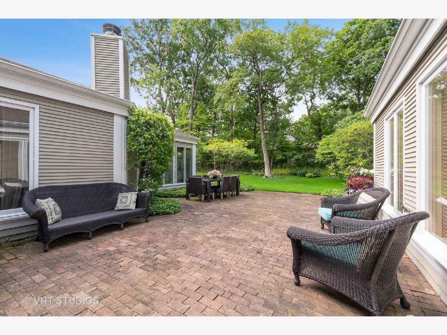
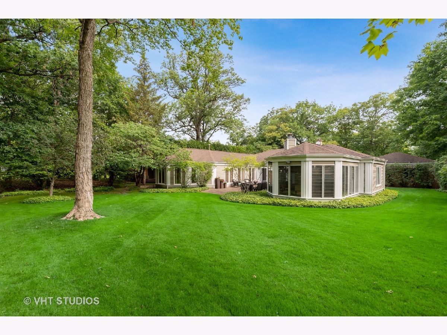
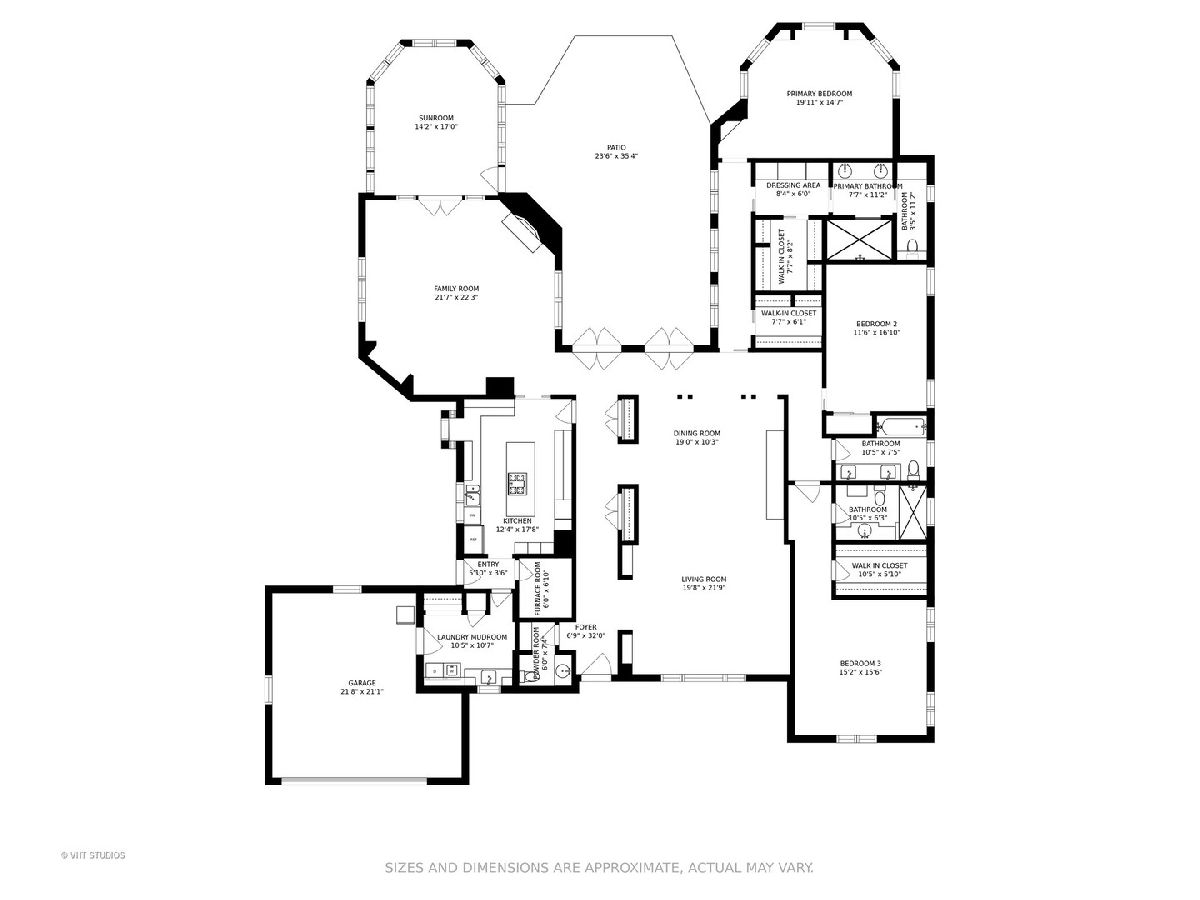
Room Specifics
Total Bedrooms: 3
Bedrooms Above Ground: 3
Bedrooms Below Ground: 0
Dimensions: —
Floor Type: Carpet
Dimensions: —
Floor Type: Carpet
Full Bathrooms: 4
Bathroom Amenities: Separate Shower,Double Sink
Bathroom in Basement: 0
Rooms: Sun Room,Foyer
Basement Description: None
Other Specifics
| 2 | |
| Concrete Perimeter | |
| Asphalt,Gravel | |
| Patio | |
| Landscaped | |
| 99.96 X 213.6 X 100 X 214 | |
| — | |
| Full | |
| Vaulted/Cathedral Ceilings, Hardwood Floors, First Floor Bedroom, First Floor Laundry, First Floor Full Bath, Walk-In Closet(s) | |
| Double Oven, Microwave, Dishwasher, Refrigerator, Washer, Dryer, Disposal, Trash Compactor | |
| Not in DB | |
| Curbs, Sidewalks, Street Lights, Street Paved | |
| — | |
| — | |
| — |
Tax History
| Year | Property Taxes |
|---|---|
| 2010 | $22,831 |
| 2021 | $21,677 |
Contact Agent
Nearby Similar Homes
Nearby Sold Comparables
Contact Agent
Listing Provided By
@properties










