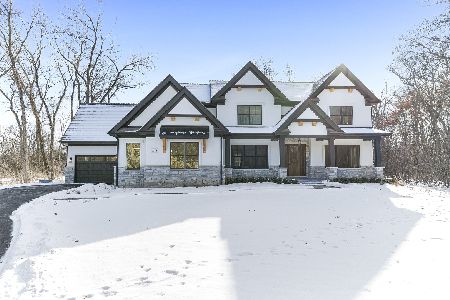14563 Mayland Villa Road, Lincolnshire, Illinois 60069
$570,000
|
Sold
|
|
| Status: | Closed |
| Sqft: | 3,028 |
| Cost/Sqft: | $191 |
| Beds: | 4 |
| Baths: | 3 |
| Year Built: | 1979 |
| Property Taxes: | $11,631 |
| Days On Market: | 2053 |
| Lot Size: | 0,52 |
Description
A picturesque north facing colonial home set on a wooded, private lot. Enjoy top level Lincolnshire schools and Stevenson High School. Walk to the home on brick pavers that were gifted to Nobel peace prize winner Charles Dawes by France for his service during WWI. Enter and find a beautiful, custom white kitchen featuring stainless steel appliances and granite counters. Relax as the kitchen opens to the family room or enjoy your time in the truly magnificent sun room. The main level is complete with a living room featuring vaulted ceilings, a dining room, an office and laundry room. Walk upstairs and delight in the master bedroom suite featuring an en-suite bathroom and walk-in closet. Three bedrooms and a tremendous hallway bathroom highlight the second level. Welcome Home!
Property Specifics
| Single Family | |
| — | |
| Colonial | |
| 1979 | |
| Full | |
| — | |
| No | |
| 0.52 |
| Lake | |
| — | |
| — / Not Applicable | |
| None | |
| Private Well | |
| Septic-Private | |
| 10778999 | |
| 15141000380000 |
Nearby Schools
| NAME: | DISTRICT: | DISTANCE: | |
|---|---|---|---|
|
Grade School
Laura B Sprague School |
103 | — | |
|
Middle School
Daniel Wright Junior High School |
103 | Not in DB | |
|
High School
Adlai E Stevenson High School |
125 | Not in DB | |
Property History
| DATE: | EVENT: | PRICE: | SOURCE: |
|---|---|---|---|
| 28 Sep, 2020 | Sold | $570,000 | MRED MLS |
| 24 Jul, 2020 | Under contract | $577,200 | MRED MLS |
| 12 Jul, 2020 | Listed for sale | $577,200 | MRED MLS |





























Room Specifics
Total Bedrooms: 4
Bedrooms Above Ground: 4
Bedrooms Below Ground: 0
Dimensions: —
Floor Type: Carpet
Dimensions: —
Floor Type: Carpet
Dimensions: —
Floor Type: Carpet
Full Bathrooms: 3
Bathroom Amenities: —
Bathroom in Basement: 0
Rooms: Office,Sun Room,Breakfast Room,Foyer
Basement Description: Unfinished
Other Specifics
| 2 | |
| Concrete Perimeter | |
| Asphalt | |
| Deck, Porch | |
| Wooded,Mature Trees | |
| 0.52 | |
| — | |
| Full | |
| Vaulted/Cathedral Ceilings, Skylight(s), Hardwood Floors, First Floor Laundry, Walk-In Closet(s) | |
| Range, Microwave, Dishwasher, Refrigerator, Freezer, Washer, Dryer, Stainless Steel Appliance(s), Water Purifier Owned | |
| Not in DB | |
| — | |
| — | |
| — | |
| Wood Burning, Gas Starter |
Tax History
| Year | Property Taxes |
|---|---|
| 2020 | $11,631 |
Contact Agent
Nearby Similar Homes
Nearby Sold Comparables
Contact Agent
Listing Provided By
Baird & Warner













