23548 Elm Road, Lincolnshire, Illinois 60069
$1,073,000
|
Sold
|
|
| Status: | Closed |
| Sqft: | 5,145 |
| Cost/Sqft: | $214 |
| Beds: | 5 |
| Baths: | 4 |
| Year Built: | 1950 |
| Property Taxes: | $17,801 |
| Days On Market: | 1344 |
| Lot Size: | 1,20 |
Description
If you're looking for a private oasis, yet still want to be part of an active community, this may be your new home. Arrive home to your tree lined drive and spending the morning walking your own botanical gardens. Convenient to Chicago and Milwaukee via the Interstate. Come home and relax in this beautiful wooded setting. This home offers some of the most highly rated schools including the Award winning Stevenson High School! A most elegant grand foyer welcomes your guests. Note the wood plank ceilings, the arched doorways, additional wood beams in many rooms, many skylights, plantation shutters on every window, crown moldings, the beautiful Acadia solid wood flooring and all of the upgraded, elegant designer light fixtures. This open floor plan features 3 fireplaces as well as large open rooms ideal for entertaining. A huge vaulted great room opens directly into the elegant kitchen and eating area. Enjoy the updated kitchen complete with a center island, granite countertops, high-end stainless appliances, herringbone stone backsplash, a custom designed range hood, hidden cabinet TV, imported marble pulls, over & under cabinet lighting and a super large walk in pantry. These owners have added the 4 season room which opens on to the pool and patio. Walk thru the double French doors to the Primary sitting room and Primary bedroom, bath and double walk in closets. Venture to the second story loft/office with a wall of built in cabinets with plenty of storage, as well as an island with a pop-up TV and many jewelry drawers. The original wing of this home features 4 additional bedrooms. All baths have been totally renovated. This home is located on an acre & includes 4 patio areas, lush landscaping and a most elegant in ground pool with stamped concrete patios. Enjoy the swim up bar as well as the integrated fire pit and hot tub. Life is so much better by the pool! This lovely home has it all!!
Property Specifics
| Single Family | |
| — | |
| — | |
| 1950 | |
| — | |
| RANCH | |
| No | |
| 1.2 |
| Lake | |
| — | |
| 0 / Not Applicable | |
| — | |
| — | |
| — | |
| 11441700 | |
| 15141000390000 |
Nearby Schools
| NAME: | DISTRICT: | DISTANCE: | |
|---|---|---|---|
|
Grade School
Laura B Sprague School |
103 | — | |
|
Middle School
Daniel Wright Junior High School |
103 | Not in DB | |
|
High School
Adlai E Stevenson High School |
125 | Not in DB | |
Property History
| DATE: | EVENT: | PRICE: | SOURCE: |
|---|---|---|---|
| 18 Oct, 2011 | Sold | $452,000 | MRED MLS |
| 25 Aug, 2011 | Under contract | $490,000 | MRED MLS |
| — | Last price change | $599,000 | MRED MLS |
| 2 Jun, 2011 | Listed for sale | $648,000 | MRED MLS |
| 1 Sep, 2022 | Sold | $1,073,000 | MRED MLS |
| 30 Jul, 2022 | Under contract | $1,100,000 | MRED MLS |
| — | Last price change | $1,175,000 | MRED MLS |
| 21 Jun, 2022 | Listed for sale | $1,275,000 | MRED MLS |
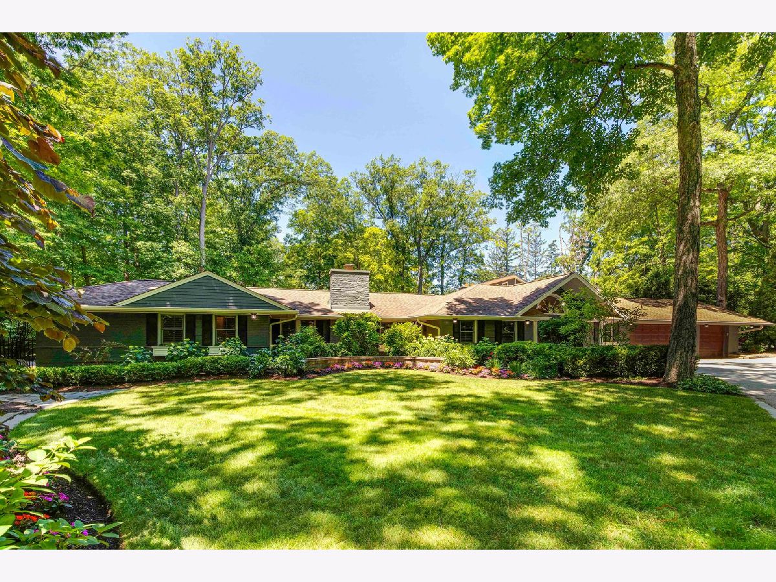
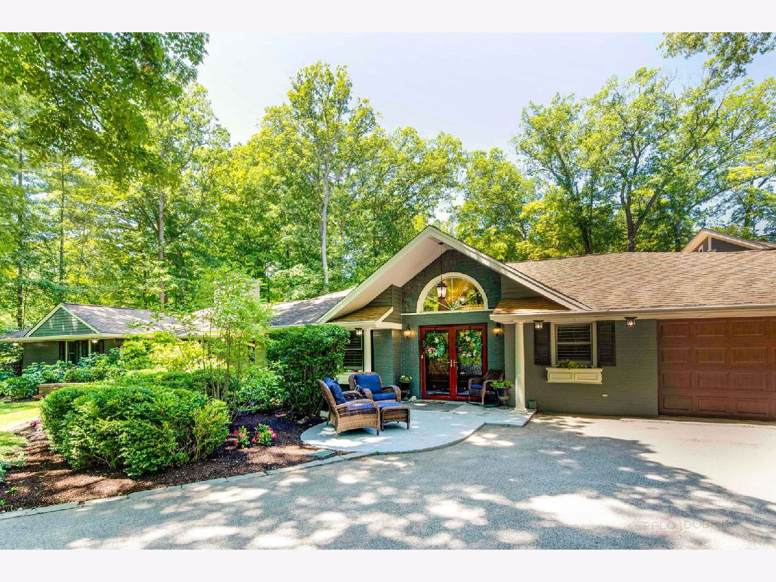
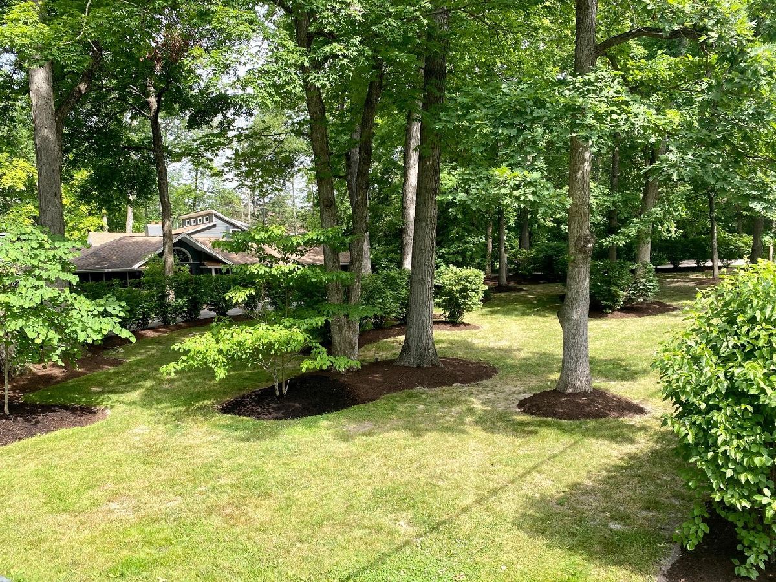
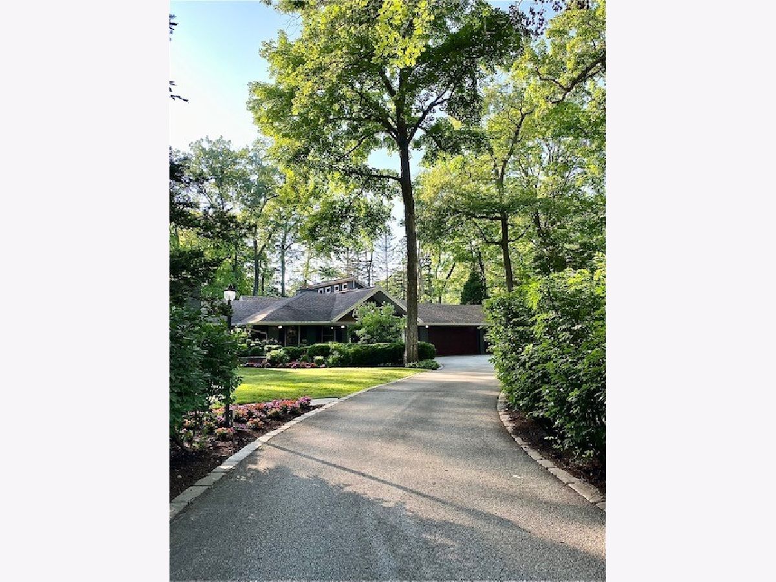
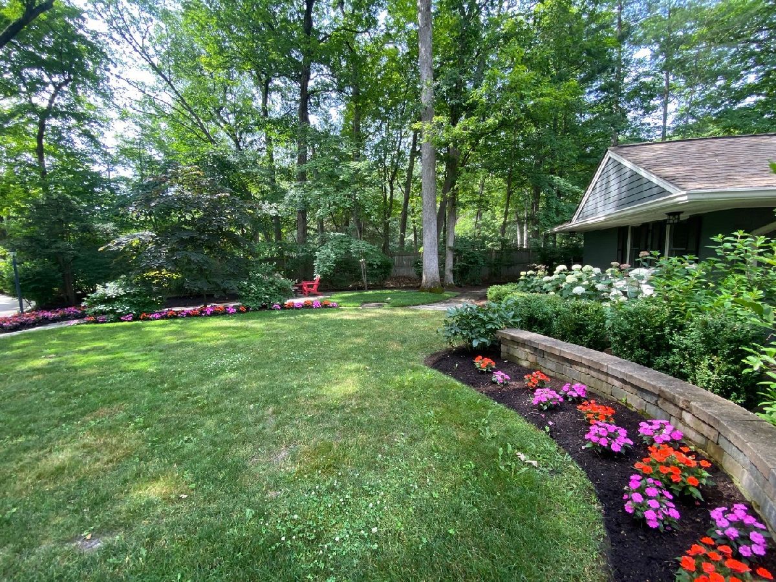







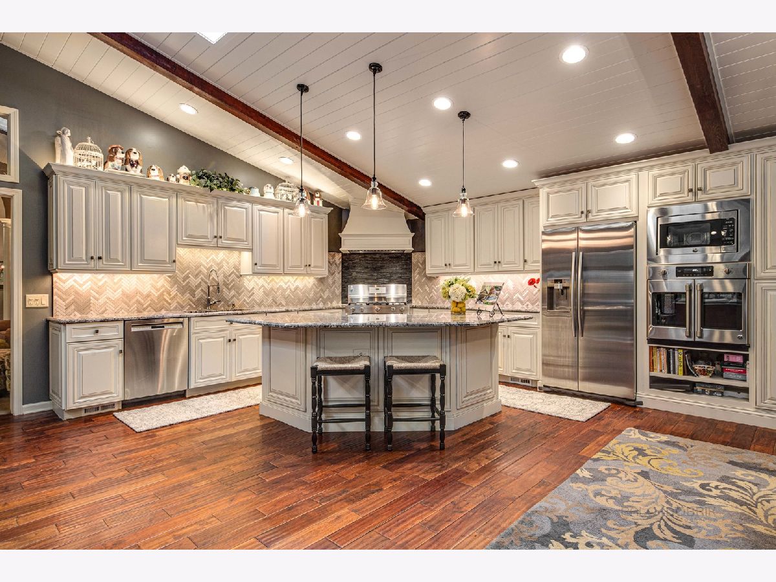



























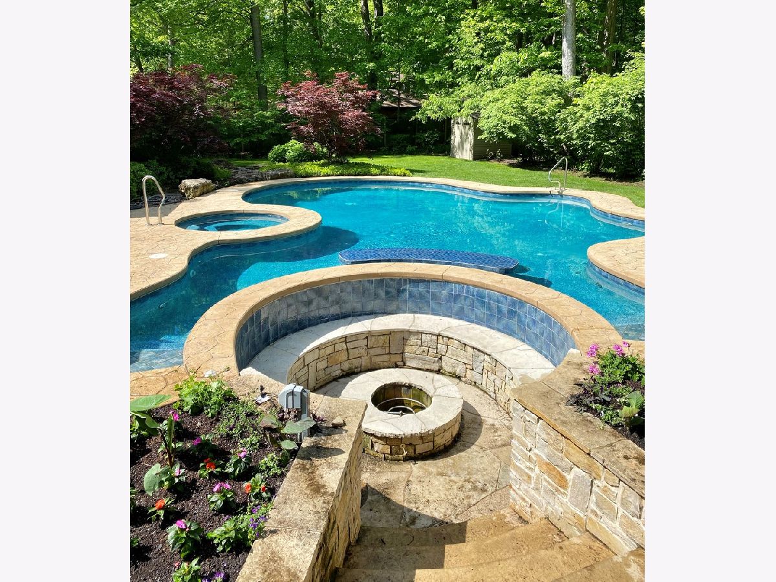










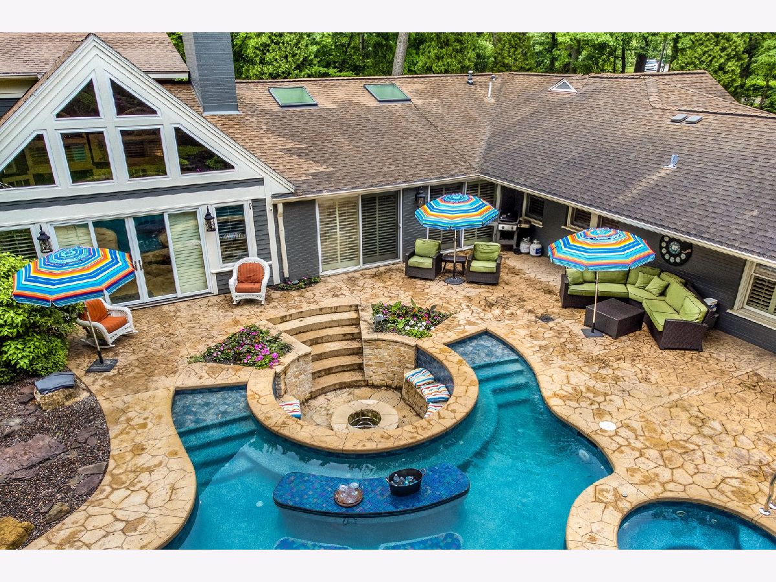

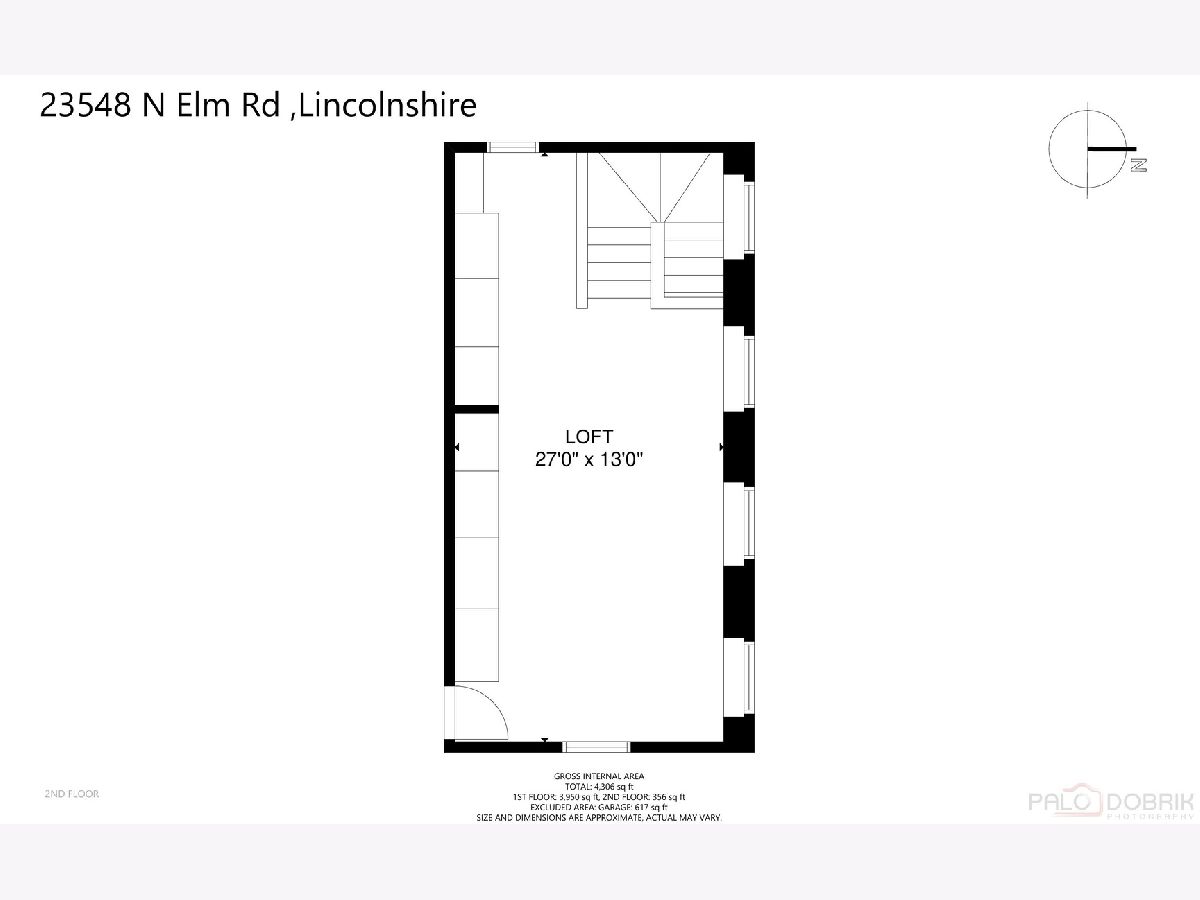

Room Specifics
Total Bedrooms: 5
Bedrooms Above Ground: 5
Bedrooms Below Ground: 0
Dimensions: —
Floor Type: —
Dimensions: —
Floor Type: —
Dimensions: —
Floor Type: —
Dimensions: —
Floor Type: —
Full Bathrooms: 4
Bathroom Amenities: Separate Shower,Double Sink
Bathroom in Basement: 0
Rooms: —
Basement Description: None
Other Specifics
| 3 | |
| — | |
| Asphalt,Circular | |
| — | |
| — | |
| 265 X 198 | |
| Unfinished | |
| — | |
| — | |
| — | |
| Not in DB | |
| — | |
| — | |
| — | |
| — |
Tax History
| Year | Property Taxes |
|---|---|
| 2011 | $11,354 |
| 2022 | $17,801 |
Contact Agent
Nearby Similar Homes
Nearby Sold Comparables
Contact Agent
Listing Provided By
Berkshire Hathaway HomeServices Chicago














