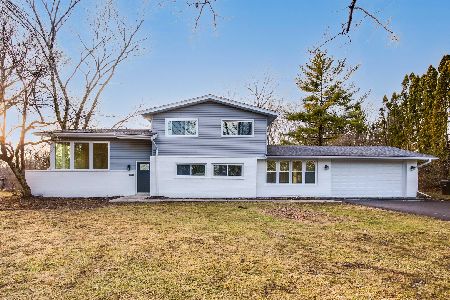14565 Somerset Circle, Green Oaks, Illinois 60048
$1,175,000
|
Sold
|
|
| Status: | Closed |
| Sqft: | 5,048 |
| Cost/Sqft: | $255 |
| Beds: | 4 |
| Baths: | 5 |
| Year Built: | 1996 |
| Property Taxes: | $21,029 |
| Days On Market: | 625 |
| Lot Size: | 0,55 |
Description
Stunning custom home in Lake Somerset on half acre in Green Oaks (lower taxes) with sought-after Oak Grove Schools K-8 and Libertyville High School 9-12. Dramatic Foyer with sweeping staircase. Breathtaking Great Room with two-story wall of Marvin windows open to Gorgeous Updated Kitchen with contrasting cabinets, enormous granite island & high-end stainless appliances--Wolf, Viking, Miele. Vaulted Formal Dining Room. Sunny bright Library/Office loaded with built-ins. Family Room leads out to oversized Sun Room/Atrium. Huge Primary Suite with 10 foot ceilings and updated Private Bath with his & her walk-in closets, newer quartz counter tops, flooring & oversized shower. Separate wing with Three Bedrooms & Two Full Baths. Impressive remodeled English Basement with Large Media Area (full wall of TV's will blow away any sports fan), Game Area, Full Bar with refrigerator & dishwasher (counter of vintage bowling alley Madison, WI, Lane 5), Workout Area, Storage & Updated Full Bath. First Floor Laundry with newer quartz counter tops. Walk-in Pantry and Half Bath. Three Car Garage with tall doors and ceilings, epoxy floors & front apron tall cabinet storage. Beautiful backyard with huge Trex deck, lower patio & extensive professional landscaping. Over 5000 sq ft plus 1700 Finished Lower Level. True pride of ownership.
Property Specifics
| Single Family | |
| — | |
| — | |
| 1996 | |
| — | |
| CUSTOM | |
| No | |
| 0.55 |
| Lake | |
| Lake Somerset | |
| 1200 / Annual | |
| — | |
| — | |
| — | |
| 12074980 | |
| 11023050070000 |
Nearby Schools
| NAME: | DISTRICT: | DISTANCE: | |
|---|---|---|---|
|
Grade School
Oak Grove Elementary School |
68 | — | |
|
Middle School
Oak Grove Elementary School |
68 | Not in DB | |
|
High School
Libertyville High School |
128 | Not in DB | |
Property History
| DATE: | EVENT: | PRICE: | SOURCE: |
|---|---|---|---|
| 11 Oct, 2013 | Sold | $715,000 | MRED MLS |
| 12 Aug, 2013 | Under contract | $749,000 | MRED MLS |
| 3 Jul, 2013 | Listed for sale | $749,000 | MRED MLS |
| 5 Aug, 2024 | Sold | $1,175,000 | MRED MLS |
| 24 Jun, 2024 | Under contract | $1,285,000 | MRED MLS |
| 10 Jun, 2024 | Listed for sale | $1,285,000 | MRED MLS |

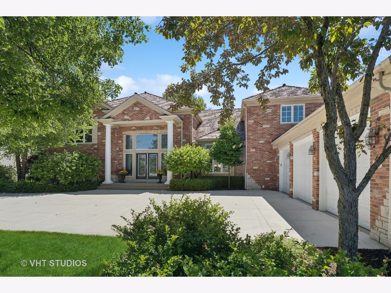
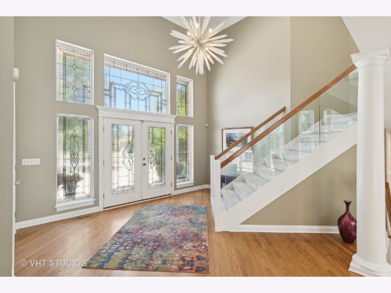
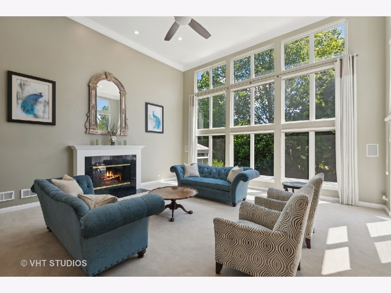
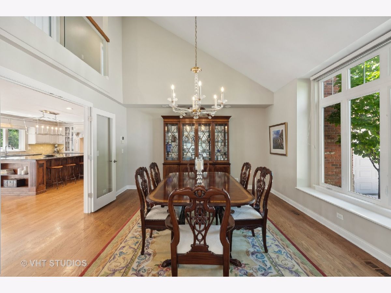
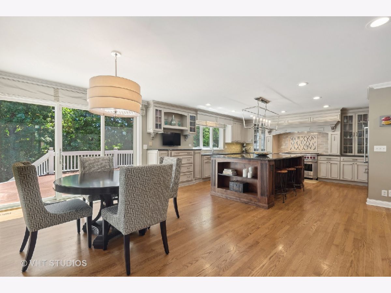
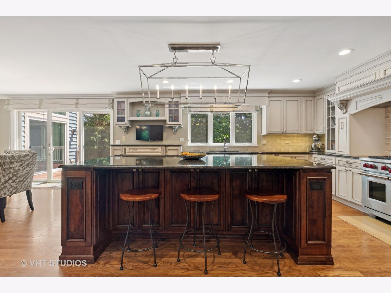
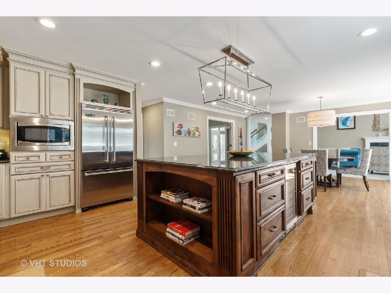
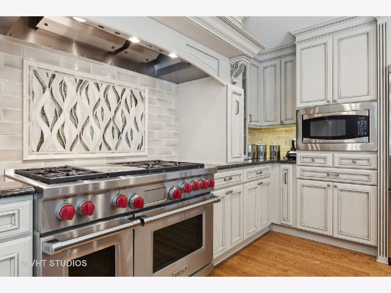
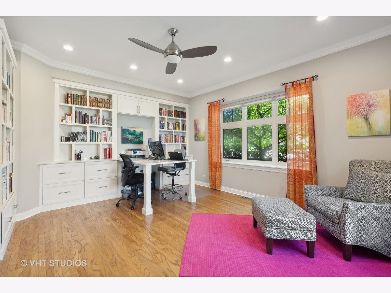
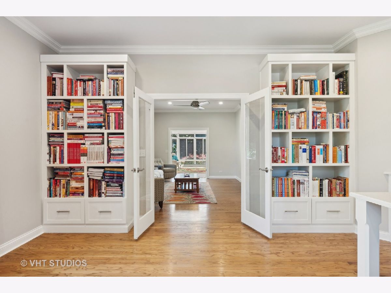
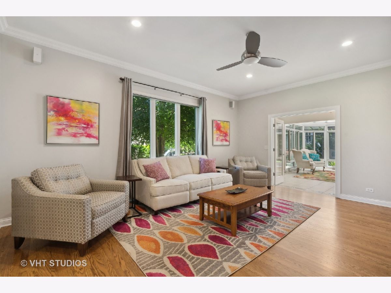
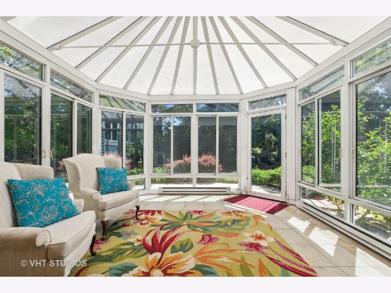
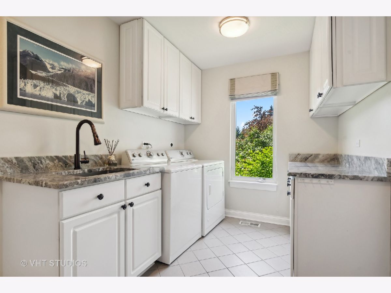
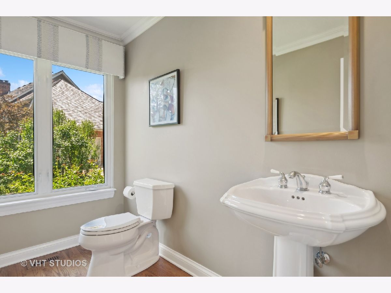
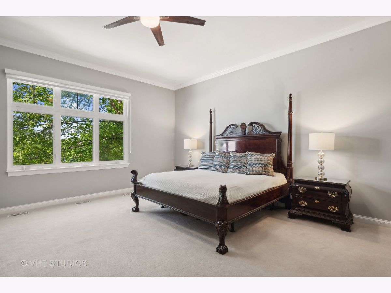
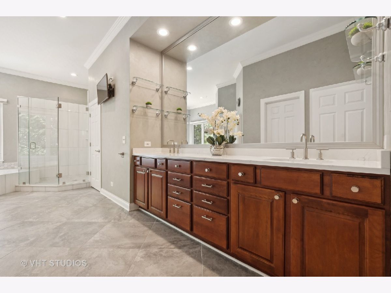
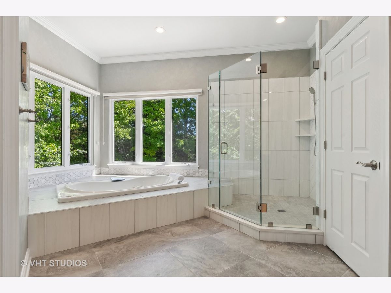
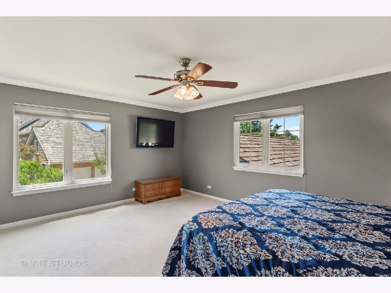
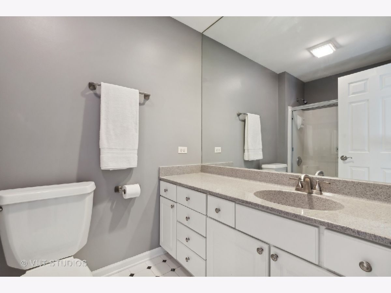
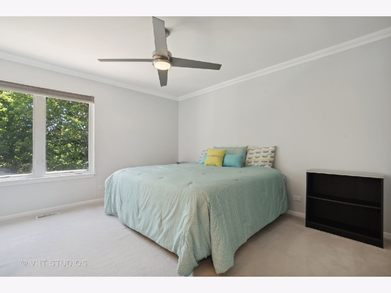
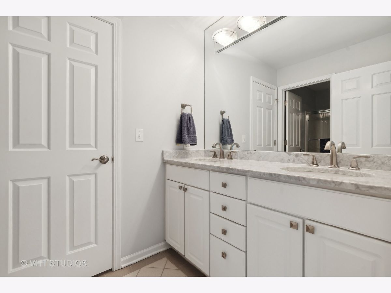
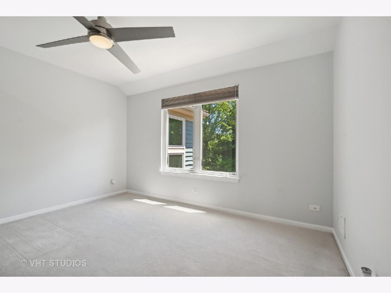
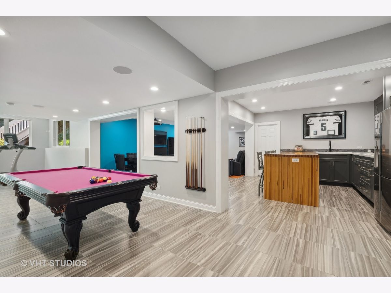
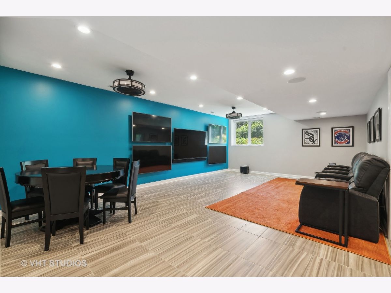
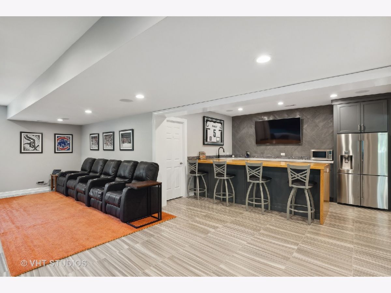
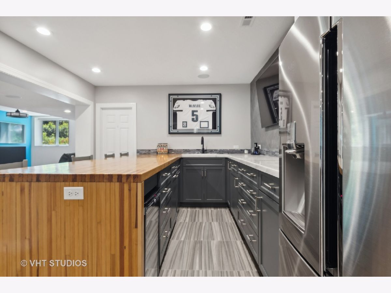
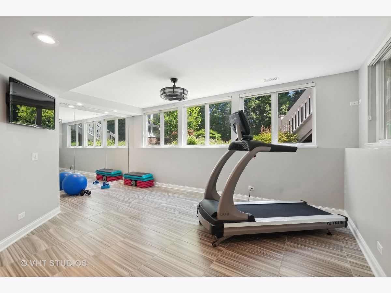
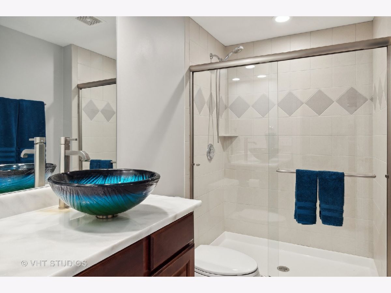
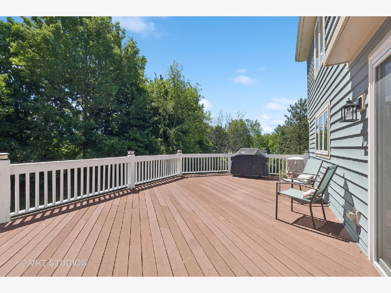
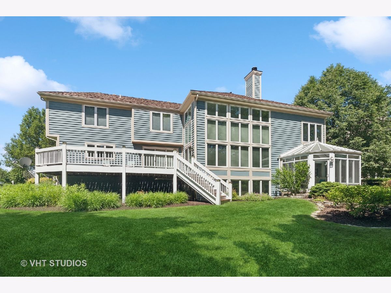
Room Specifics
Total Bedrooms: 4
Bedrooms Above Ground: 4
Bedrooms Below Ground: 0
Dimensions: —
Floor Type: —
Dimensions: —
Floor Type: —
Dimensions: —
Floor Type: —
Full Bathrooms: 5
Bathroom Amenities: Whirlpool,Separate Shower,Double Sink
Bathroom in Basement: 1
Rooms: —
Basement Description: Finished
Other Specifics
| 3 | |
| — | |
| Concrete | |
| — | |
| — | |
| 93X31X189X122X208 | |
| — | |
| — | |
| — | |
| — | |
| Not in DB | |
| — | |
| — | |
| — | |
| — |
Tax History
| Year | Property Taxes |
|---|---|
| 2013 | $19,294 |
| 2024 | $21,029 |
Contact Agent
Nearby Similar Homes
Nearby Sold Comparables
Contact Agent
Listing Provided By
Baird & Warner


