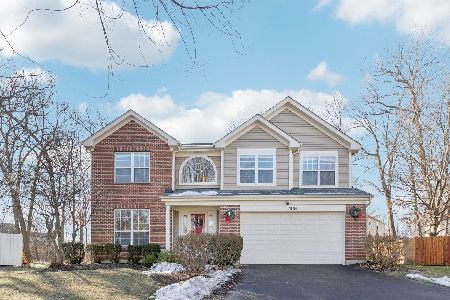14575 Somerset Circle, Libertyville, Illinois 60048
$735,000
|
Sold
|
|
| Status: | Closed |
| Sqft: | 3,539 |
| Cost/Sqft: | $212 |
| Beds: | 5 |
| Baths: | 5 |
| Year Built: | 1996 |
| Property Taxes: | $16,761 |
| Days On Market: | 2707 |
| Lot Size: | 0,66 |
Description
Timeless, magnificent home in prestigious Lake Somerset with award-winning Oak Grove schools is perfect for entertaining or a quiet evening at home! You'll love spending time outdoors on the limestone patio with outdoor fireplace & surround sound or maintenance-free deck. Enjoy the bright indoors in the recently remodeled and thoughtfully designed kitchen featuring a generous breakfast bar, high end appliances & beautiful white cabinetry. The millwork is stunning thruout including in the spacious family room with gorgeous coffered ceiling, sunroom/office, and formal living/dining rooms. Most bedrooms have private recently updated baths. Master suite incl luxurious bath with whirlpool tub, vaulted ceiling w/skylights and marble floors and shower. Bonus room is perfect for teen suite, workout room or home theatre. The walkout LL offers a rec room with fp, br 5 and full bath. Sec system, 3-car gar, elec fence & inground sprinkler too. See list of improvements. Perfect from top to bottom
Property Specifics
| Single Family | |
| — | |
| Colonial | |
| 1996 | |
| Full,Walkout | |
| CUSTOM | |
| No | |
| 0.66 |
| Lake | |
| — | |
| 650 / Annual | |
| Other | |
| Lake Michigan | |
| Public Sewer | |
| 10052196 | |
| 11023050080000 |
Nearby Schools
| NAME: | DISTRICT: | DISTANCE: | |
|---|---|---|---|
|
Grade School
Oak Grove Elementary School |
68 | — | |
|
Middle School
Oak Grove Elementary School |
68 | Not in DB | |
|
High School
Libertyville High School |
128 | Not in DB | |
Property History
| DATE: | EVENT: | PRICE: | SOURCE: |
|---|---|---|---|
| 27 Sep, 2018 | Sold | $735,000 | MRED MLS |
| 22 Aug, 2018 | Under contract | $750,000 | MRED MLS |
| 15 Aug, 2018 | Listed for sale | $750,000 | MRED MLS |
Room Specifics
Total Bedrooms: 5
Bedrooms Above Ground: 5
Bedrooms Below Ground: 0
Dimensions: —
Floor Type: Carpet
Dimensions: —
Floor Type: Carpet
Dimensions: —
Floor Type: Carpet
Dimensions: —
Floor Type: —
Full Bathrooms: 5
Bathroom Amenities: Whirlpool,Separate Shower,Double Sink
Bathroom in Basement: 1
Rooms: Bedroom 5,Bonus Room,Recreation Room,Heated Sun Room
Basement Description: Finished,Exterior Access
Other Specifics
| 3 | |
| — | |
| Concrete | |
| Deck, Patio, Outdoor Fireplace | |
| Cul-De-Sac,Landscaped | |
| 170X207X140X209 | |
| — | |
| Full | |
| Vaulted/Cathedral Ceilings, Skylight(s), Hardwood Floors, First Floor Laundry | |
| Range, Dishwasher, Refrigerator, Range Hood | |
| Not in DB | |
| Sidewalks, Street Lights, Street Paved | |
| — | |
| — | |
| Wood Burning, Gas Starter |
Tax History
| Year | Property Taxes |
|---|---|
| 2018 | $16,761 |
Contact Agent
Nearby Similar Homes
Nearby Sold Comparables
Contact Agent
Listing Provided By
Baird & Warner






