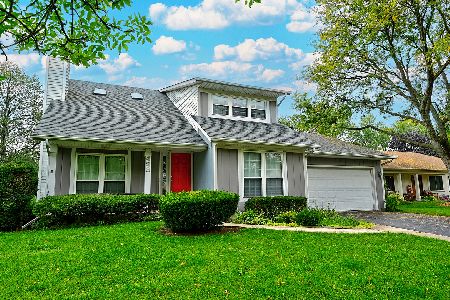1458 Applegate Drive, Naperville, Illinois 60565
$335,000
|
Sold
|
|
| Status: | Closed |
| Sqft: | 1,750 |
| Cost/Sqft: | $197 |
| Beds: | 3 |
| Baths: | 3 |
| Year Built: | 1986 |
| Property Taxes: | $6,580 |
| Days On Market: | 3566 |
| Lot Size: | 0,23 |
Description
Impeccable Westglen Two Story w Finished Basement & Exceptional Private Fenced Yard Beautifully Maintained & Updated! Truly a Move-In Home with Charm & Character. Spacious Kitchen Open to Large Vaulted Ceil Family Rm w Fireplace & New Skylights & Ceil Fan. All New Vinyl Clad Pella Pro-Line Windows 2012 & New Roof Tear Off 2015. Upgraded Custom White High Profile Baseboard & Crown Molding. Upgraded Carpet, Wood Laminate Foyer & Kit. Newer Two Panel White Doors & Oil Rubbed Bronze Hardware. Living Rm Currently Used as Dining Rm. Large Master Suite Features, Twin Closets & Totally Remodeled Master Bath 2013 With Travertine Tile & Glass Doors + New Vanity W Granite. New Hall Vanity, Floor Light & Mirror, Newer HVAC & Water Heater 2009. Private Mature Treed Lot W Koi Pond and New Two Level Deck 2014, Fence New 2014. Paver Walk, 2 Blocks to Owen Elementary and Park. Pace Bus Stops Adjacent to Home for Commuters to Train. Fast Access to Shopping & Downtown Naperville! Shows Beautifully!
Property Specifics
| Single Family | |
| — | |
| Traditional | |
| 1986 | |
| Full | |
| — | |
| No | |
| 0.23 |
| Du Page | |
| Westglen | |
| 0 / Not Applicable | |
| None | |
| Public | |
| Public Sewer | |
| 09237634 | |
| 0725403001 |
Nearby Schools
| NAME: | DISTRICT: | DISTANCE: | |
|---|---|---|---|
|
Grade School
Owen Elementary School |
204 | — | |
|
Middle School
Still Middle School |
204 | Not in DB | |
|
High School
Waubonsie Valley High School |
204 | Not in DB | |
Property History
| DATE: | EVENT: | PRICE: | SOURCE: |
|---|---|---|---|
| 15 Jul, 2016 | Sold | $335,000 | MRED MLS |
| 31 May, 2016 | Under contract | $344,900 | MRED MLS |
| 25 May, 2016 | Listed for sale | $344,900 | MRED MLS |
Room Specifics
Total Bedrooms: 3
Bedrooms Above Ground: 3
Bedrooms Below Ground: 0
Dimensions: —
Floor Type: Carpet
Dimensions: —
Floor Type: Carpet
Full Bathrooms: 3
Bathroom Amenities: Double Shower
Bathroom in Basement: 0
Rooms: Breakfast Room,Recreation Room,Other Room
Basement Description: Finished,Crawl
Other Specifics
| 2 | |
| Concrete Perimeter | |
| Asphalt | |
| Deck, Porch, Storms/Screens | |
| Corner Lot | |
| 98.67X120X60X130 | |
| Unfinished | |
| Full | |
| Vaulted/Cathedral Ceilings, Wood Laminate Floors | |
| Range, Microwave, Dishwasher, Refrigerator, Washer, Dryer, Disposal, Trash Compactor | |
| Not in DB | |
| Sidewalks, Street Lights, Street Paved | |
| — | |
| — | |
| Wood Burning, Gas Log, Gas Starter |
Tax History
| Year | Property Taxes |
|---|---|
| 2016 | $6,580 |
Contact Agent
Nearby Similar Homes
Nearby Sold Comparables
Contact Agent
Listing Provided By
Little Realty





