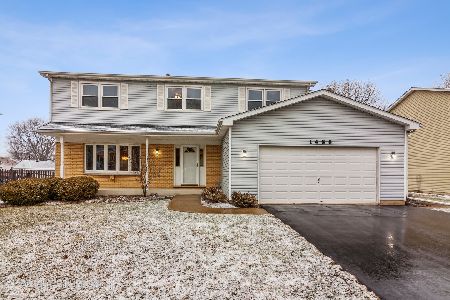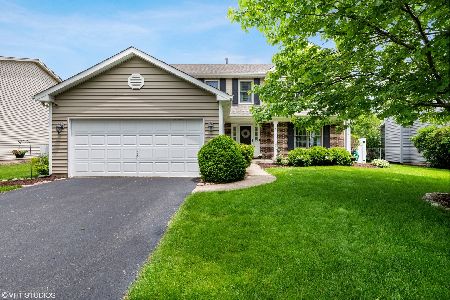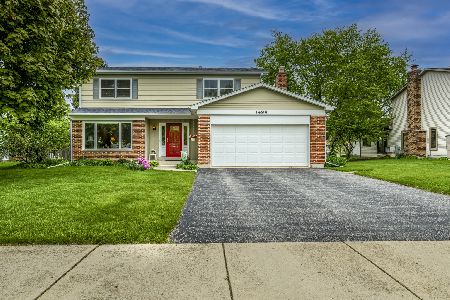428 Westglen Drive, Naperville, Illinois 60565
$440,000
|
Sold
|
|
| Status: | Closed |
| Sqft: | 3,066 |
| Cost/Sqft: | $153 |
| Beds: | 3 |
| Baths: | 3 |
| Year Built: | 1983 |
| Property Taxes: | $4,508 |
| Days On Market: | 844 |
| Lot Size: | 0,31 |
Description
Welcome to this lovely detached single-family home located in the desirable Villages of Westglen neighborhood. This residence offers a first-floor primary suite, two additional bedrooms, and a loft on the second level, as well as a partially finished basement for even more living space. Upstairs, you'll find two bedrooms and a versatile loft area that can be used as a home office, playroom, or additional living space. The basement, with an additional half bathroom, adds even more versatility to this already impressive home. Use it as a recreation room, home gym, or media center - the possibilities are endless. 2 garages with 5 1/2 spaces total. The 2 car attached garage provides ample space for parking, while the detached 3 1/2 car garage, which is drywalled and heated, offers plenty of room for additional storage or a workshop. Located in the Villages of Westglen, this home is surrounded by a vibrant community and offers easy access to a wide range of amenities, including shopping, dining, and entertainment options. Enjoy the convenience of nearby parks, trails, and recreational facilities, perfect for outdoor enthusiasts. With newer windows, a newer roof, and a beautifully updated kitchen flooring, this home awaits its new owners. Open to express yourself with your own decorating and updating. All offers "as-is".
Property Specifics
| Single Family | |
| — | |
| — | |
| 1983 | |
| — | |
| — | |
| No | |
| 0.31 |
| Du Page | |
| Westglen | |
| — / Not Applicable | |
| — | |
| — | |
| — | |
| 11897209 | |
| 0725403020 |
Nearby Schools
| NAME: | DISTRICT: | DISTANCE: | |
|---|---|---|---|
|
Grade School
Owen Elementary School |
204 | — | |
|
Middle School
Still Middle School |
204 | Not in DB | |
|
High School
Waubonsie Valley High School |
204 | Not in DB | |
Property History
| DATE: | EVENT: | PRICE: | SOURCE: |
|---|---|---|---|
| 24 Jan, 2024 | Sold | $440,000 | MRED MLS |
| 9 Jan, 2024 | Under contract | $469,000 | MRED MLS |
| — | Last price change | $479,900 | MRED MLS |
| 6 Nov, 2023 | Listed for sale | $488,000 | MRED MLS |

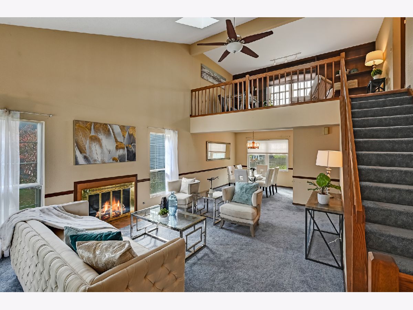
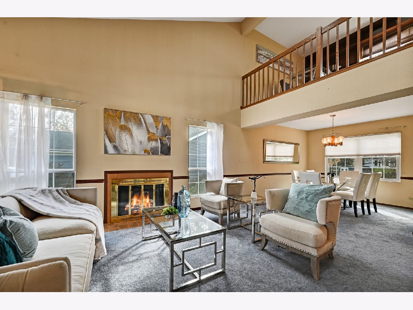
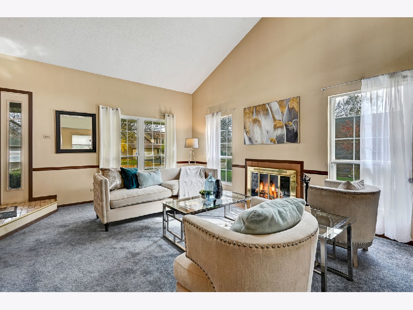
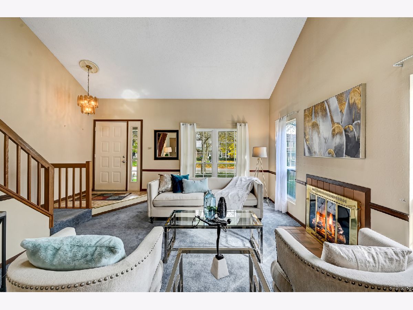
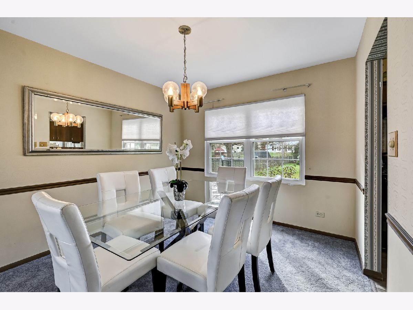
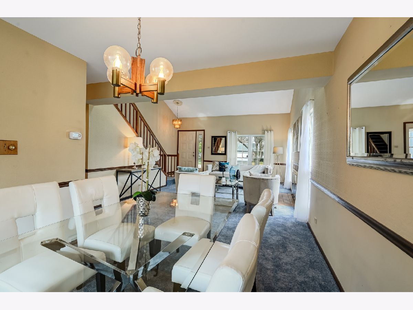
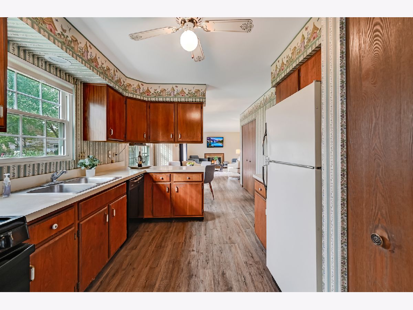
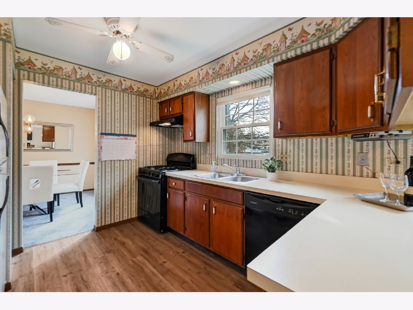
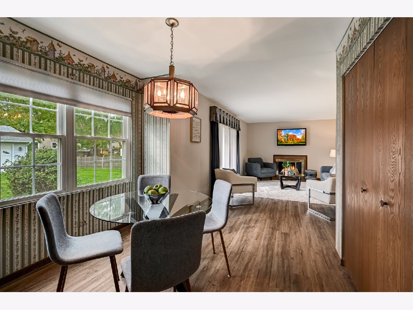
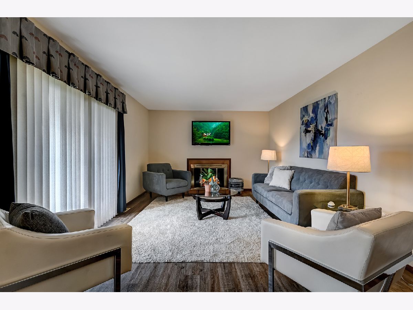
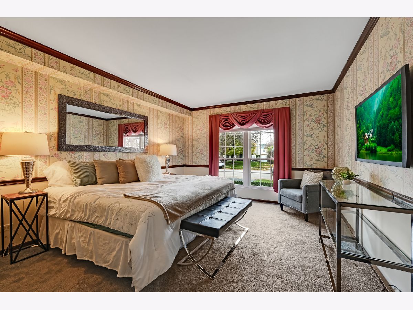
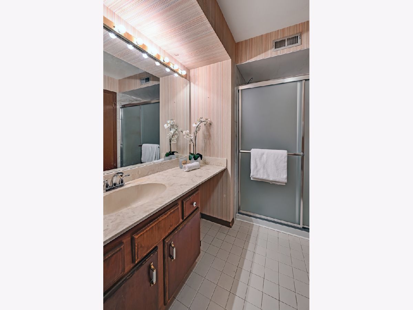
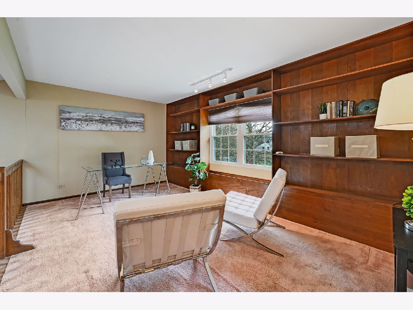
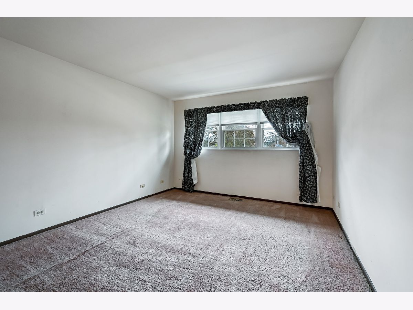
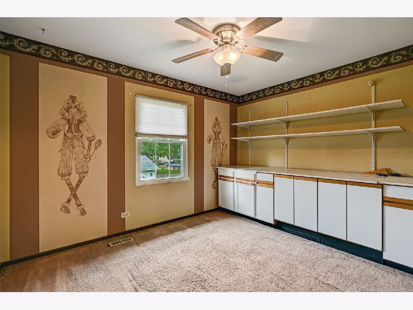
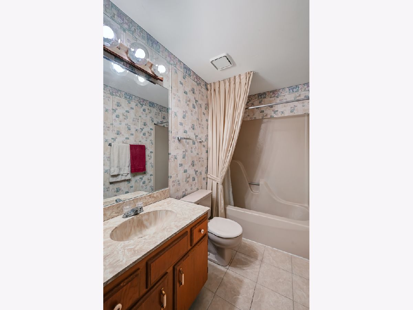
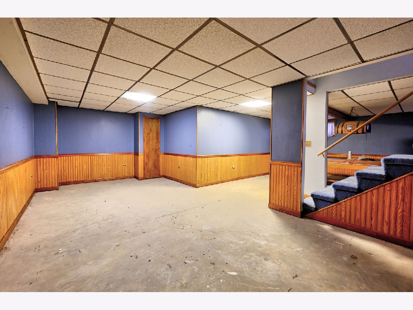
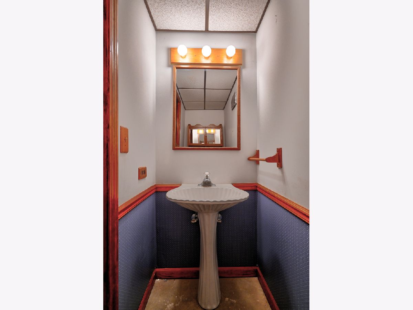
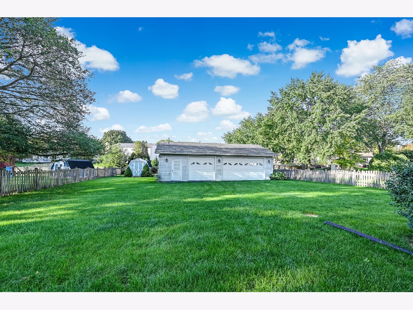
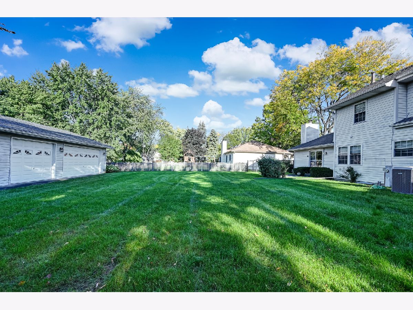
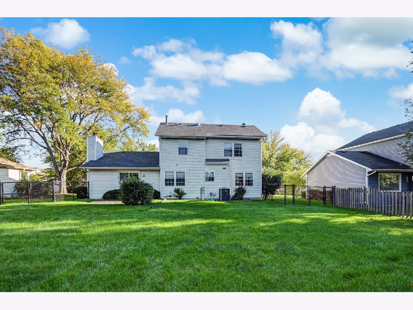
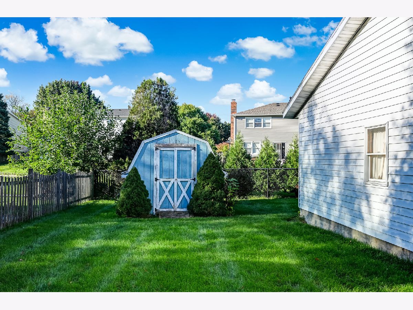
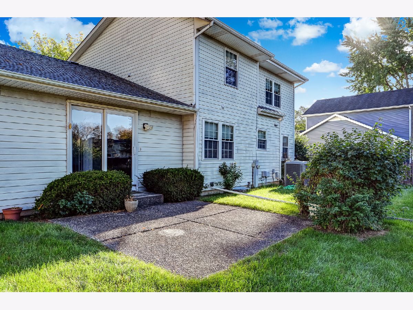
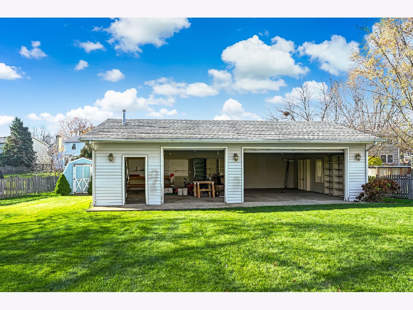
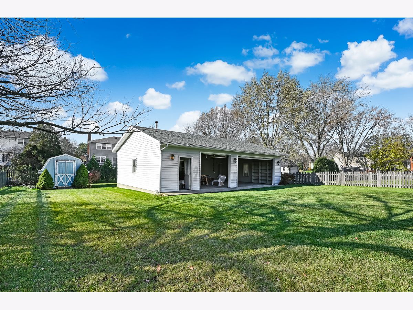
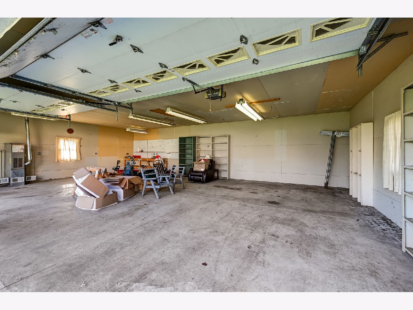
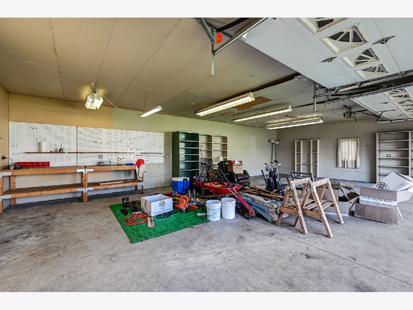
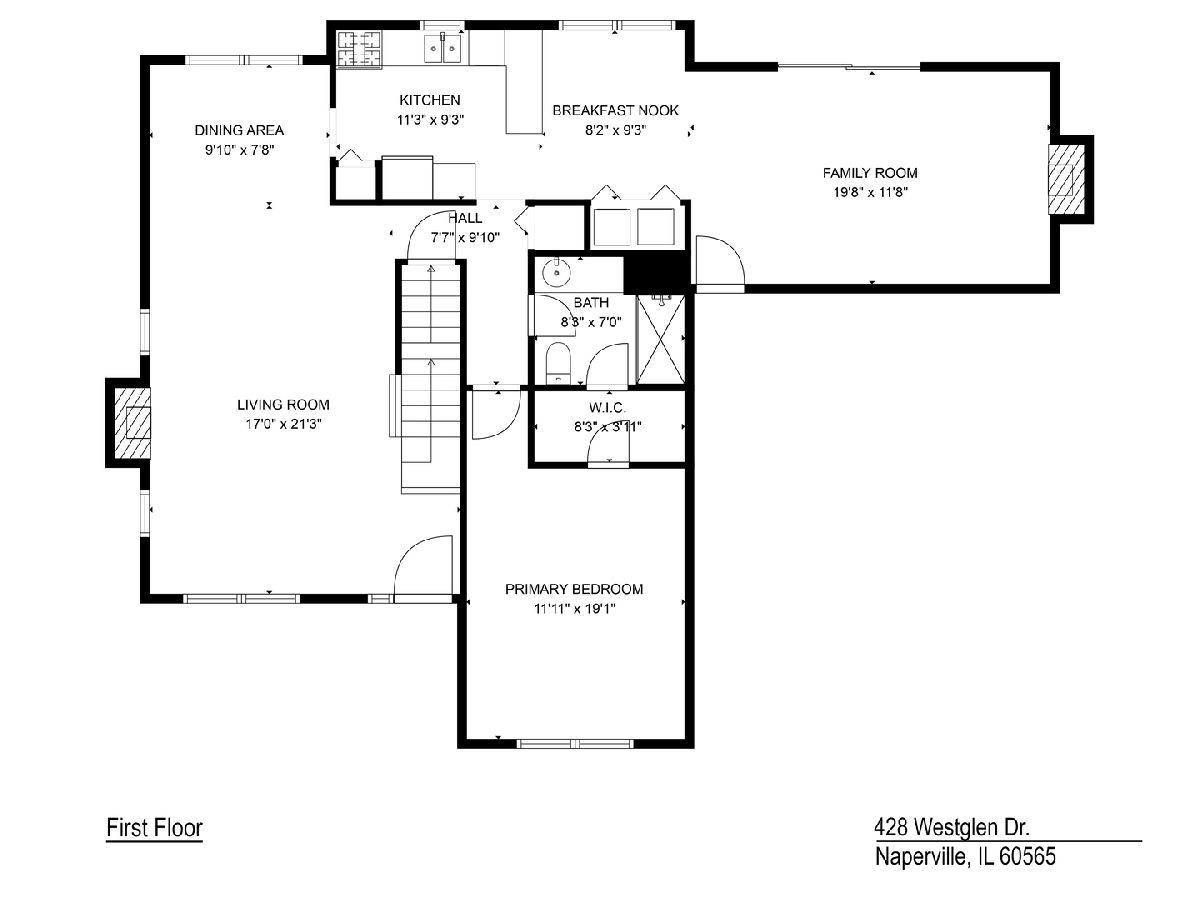
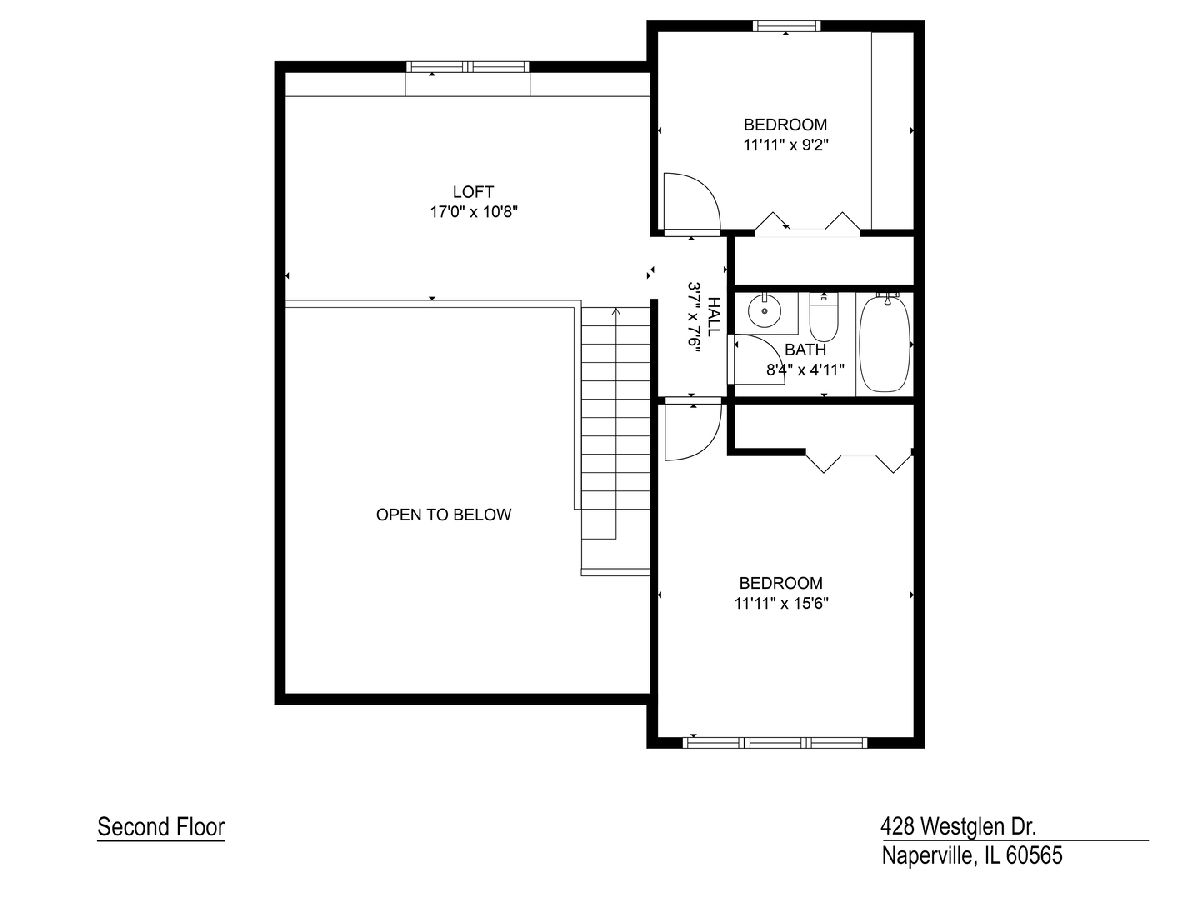
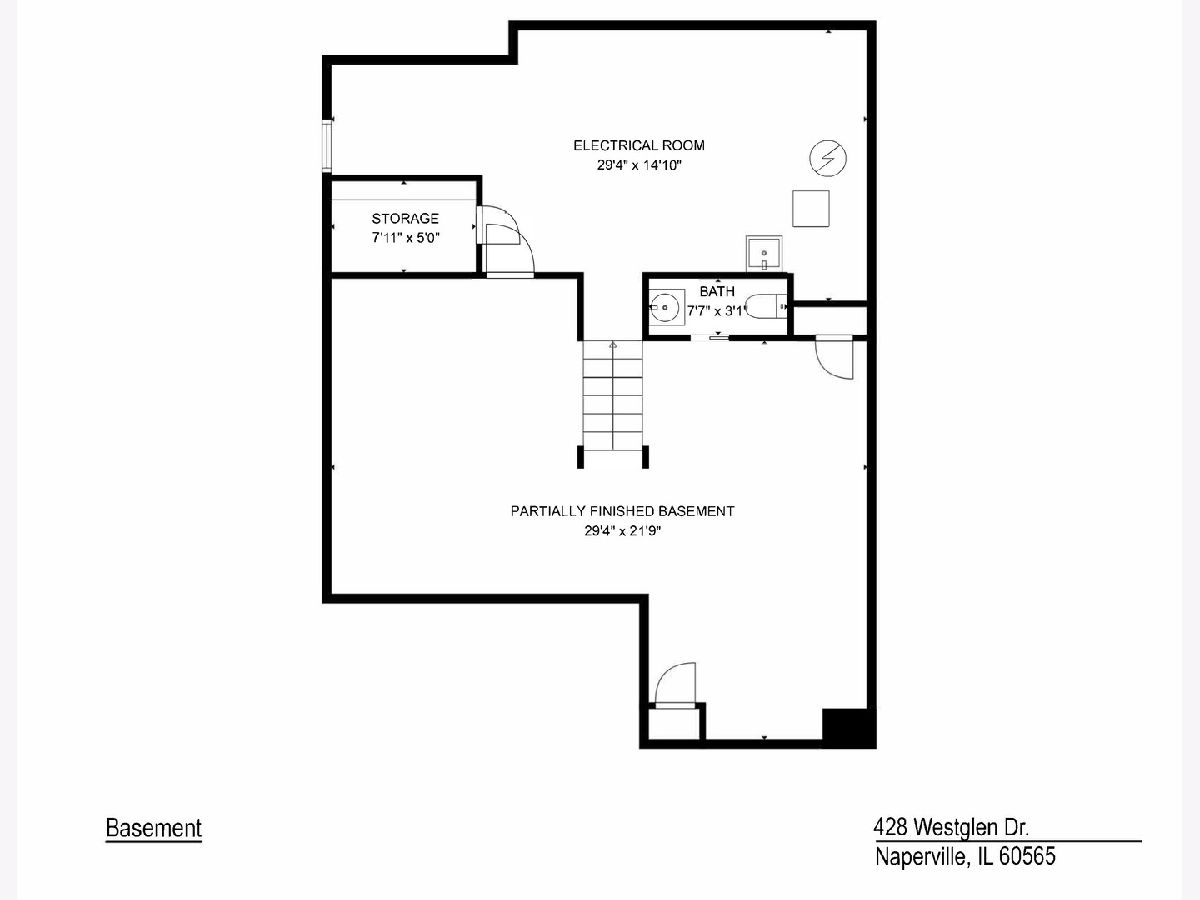
Room Specifics
Total Bedrooms: 3
Bedrooms Above Ground: 3
Bedrooms Below Ground: 0
Dimensions: —
Floor Type: —
Dimensions: —
Floor Type: —
Full Bathrooms: 3
Bathroom Amenities: Separate Shower
Bathroom in Basement: 1
Rooms: —
Basement Description: Partially Finished,Crawl
Other Specifics
| 5.5 | |
| — | |
| — | |
| — | |
| — | |
| 73 X 185 | |
| — | |
| — | |
| — | |
| — | |
| Not in DB | |
| — | |
| — | |
| — | |
| — |
Tax History
| Year | Property Taxes |
|---|---|
| 2024 | $4,508 |
Contact Agent
Nearby Similar Homes
Nearby Sold Comparables
Contact Agent
Listing Provided By
Compass



