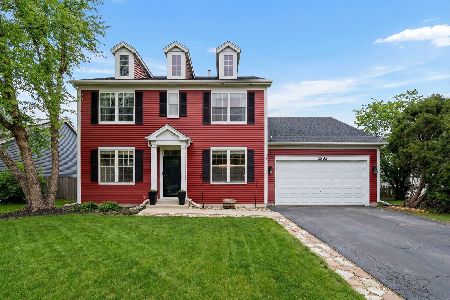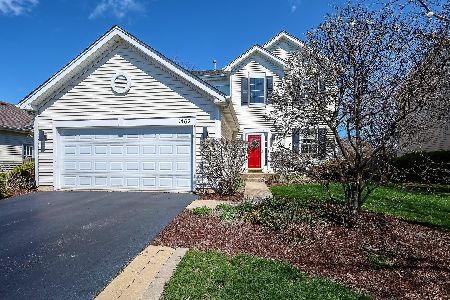1458 Glenside Drive, Bolingbrook, Illinois 60490
$277,000
|
Sold
|
|
| Status: | Closed |
| Sqft: | 1,885 |
| Cost/Sqft: | $148 |
| Beds: | 4 |
| Baths: | 3 |
| Year Built: | 2001 |
| Property Taxes: | $6,870 |
| Days On Market: | 2944 |
| Lot Size: | 0,23 |
Description
Perfectionist's Dream! Stunning Expanded Savannah Model, Original Owner! Sunny Two Story Foyer w Turned Staircase, Updated Rails & Spindles, Refinished Oak Flooring in Foyer, Kitchen & Dinette. 9' Ceilings on 1st Floor, Updated Kitchen w White 42" Prof. Refinished Cabinetry, Granite Counters & Stainless Steel Appliances Aprox. 2014! Expanded Dinette & Family Room by 4'. Fam Rm W/ Custom Frpl Mantle & Surround w Gas Logs. Custom Honeycomb Silhouette Shades & Accents. Updated Brushed Nickle Finish Knobs & Newer Light Fixtures, White Panel Doors+White Trim Throughout, Double Door Entry to Cathedral Ceiling Master Bedroom Suite Retreat + Added 5.5' Dormer Expansion by Builder! Large WIC +Pvt Master Bath, Vltd Ceiling, Dual Sink Vanities, Updated Ceramic Tile Floor & Oversized Linen Closet! Closet Could Accommodate a Shower (4'6"X2'9"). N/S Exposure. Convenient Second Floor Laundry. Unfin Bmt w/Cemented Crawl. Concrete Patio & Extensive Mature Landscape, for Beauty & Privacy! Impeccable
Property Specifics
| Single Family | |
| — | |
| Traditional | |
| 2001 | |
| Full | |
| THE SAVANNAH | |
| No | |
| 0.23 |
| Will | |
| Somerfield | |
| 300 / Annual | |
| Insurance | |
| Public | |
| Public Sewer | |
| 09850462 | |
| 1202193060100000 |
Property History
| DATE: | EVENT: | PRICE: | SOURCE: |
|---|---|---|---|
| 6 Apr, 2018 | Sold | $277,000 | MRED MLS |
| 9 Feb, 2018 | Under contract | $279,500 | MRED MLS |
| 6 Feb, 2018 | Listed for sale | $279,500 | MRED MLS |
Room Specifics
Total Bedrooms: 4
Bedrooms Above Ground: 4
Bedrooms Below Ground: 0
Dimensions: —
Floor Type: Carpet
Dimensions: —
Floor Type: Carpet
Dimensions: —
Floor Type: Carpet
Full Bathrooms: 3
Bathroom Amenities: Double Sink
Bathroom in Basement: 0
Rooms: Eating Area,Sitting Room
Basement Description: Unfinished,Crawl
Other Specifics
| 2 | |
| Concrete Perimeter | |
| Asphalt | |
| Brick Paver Patio | |
| — | |
| 63X137X62X136 | |
| Unfinished | |
| Full | |
| Vaulted/Cathedral Ceilings, Hardwood Floors, Second Floor Laundry | |
| Range, Microwave, Dishwasher, Refrigerator, Washer, Dryer, Disposal, Stainless Steel Appliance(s) | |
| Not in DB | |
| — | |
| — | |
| — | |
| Attached Fireplace Doors/Screen |
Tax History
| Year | Property Taxes |
|---|---|
| 2018 | $6,870 |
Contact Agent
Nearby Similar Homes
Nearby Sold Comparables
Contact Agent
Listing Provided By
Little Realty










