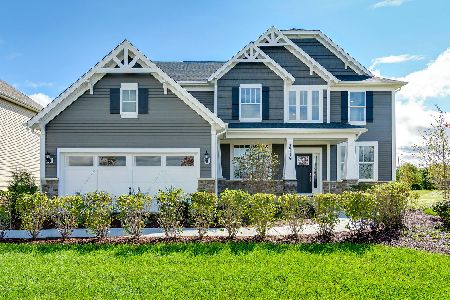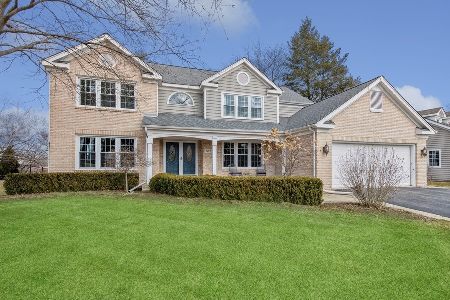1458 Kessler Drive, Mundelein, Illinois 60060
$698,082
|
Sold
|
|
| Status: | Closed |
| Sqft: | 3,277 |
| Cost/Sqft: | $186 |
| Beds: | 4 |
| Baths: | 3 |
| Year Built: | 2021 |
| Property Taxes: | $0 |
| Days On Market: | 1521 |
| Lot Size: | 100,43 |
Description
Opening soon! Sheldon Woods in School Districts 79 and 120. A great new community featuring beautiful family homes with open concept living and all the design features and options you love. The Woodside is a beautiful two-story family home. Upon entering the two-story foyer you are greeted with a spacious great room also with a dramatic two-story ceiling, a cafe and gourmet kitchen, the perfect gathering place for family and friends. Get cozy with a flick of the switch in front of your fireplace. Entertain in style in your separate formal dining room. Enjoy cooking in your chef-style kitchen featuring a large island plus plenty of counter space and a large pantry. You have two flex rooms that can be used as a 5th bedroom, den or office - your choice. You have a convenient office right next to the kitchen, perfect for homework or shopping lists. Escape to your large owner's suite with private luxurious bath plus a large walk-in-closet. This home is to be built. We offer plenty of options and finishes to make your new home perfect for you and your family. Photos of similar home shown with some options not available at this price. Homesite 172.
Property Specifics
| Single Family | |
| — | |
| — | |
| 2021 | |
| — | |
| WOODSIDE | |
| No | |
| 100.43 |
| Lake | |
| Sheldon Woods | |
| 56 / Monthly | |
| — | |
| — | |
| — | |
| 11276390 | |
| 10222000110000 |
Nearby Schools
| NAME: | DISTRICT: | DISTANCE: | |
|---|---|---|---|
|
Grade School
Fremont Elementary School |
79 | — | |
|
Middle School
Fremont Middle School |
79 | Not in DB | |
|
High School
Mundelein Cons High School |
120 | Not in DB | |
Property History
| DATE: | EVENT: | PRICE: | SOURCE: |
|---|---|---|---|
| 22 Sep, 2022 | Sold | $698,082 | MRED MLS |
| 24 Nov, 2021 | Under contract | $610,276 | MRED MLS |
| 24 Nov, 2021 | Listed for sale | $610,276 | MRED MLS |
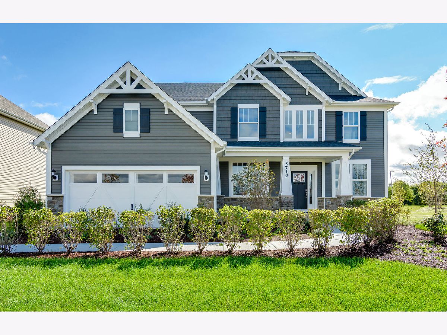
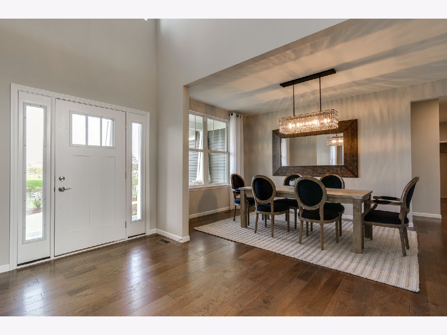
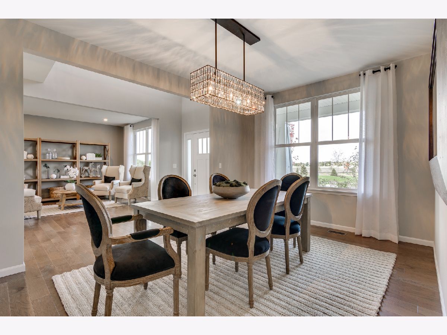
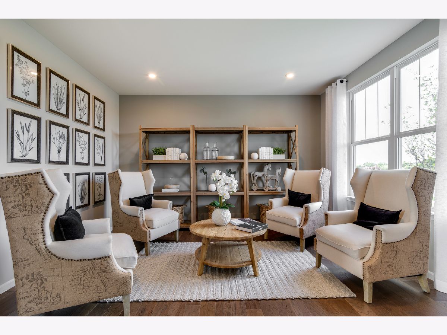
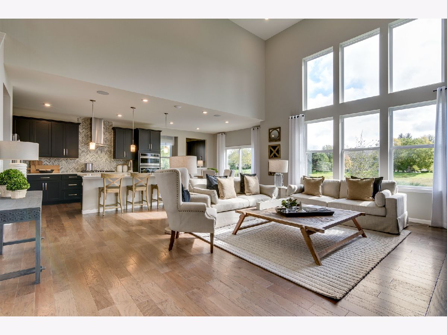
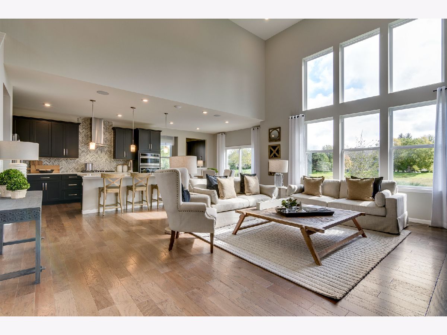
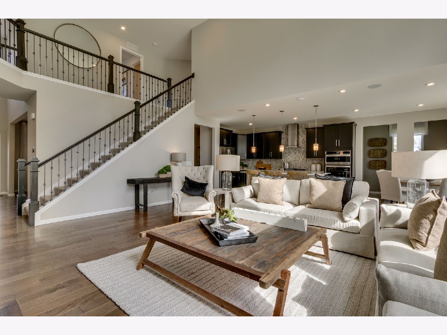
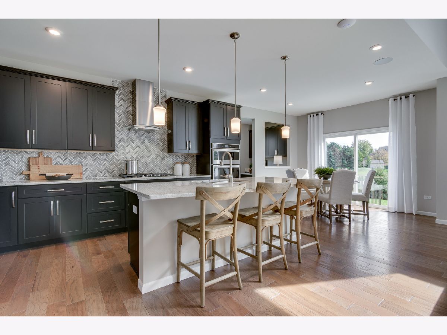
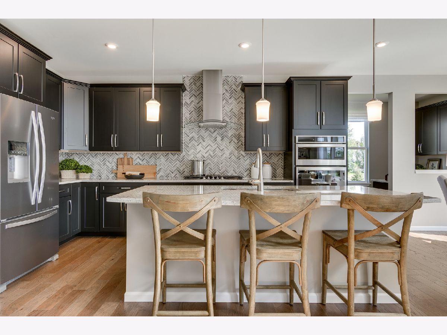
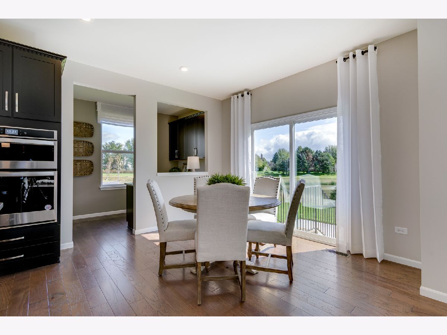
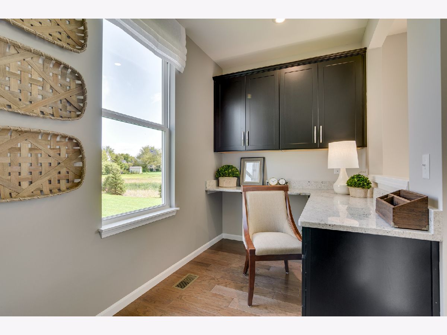
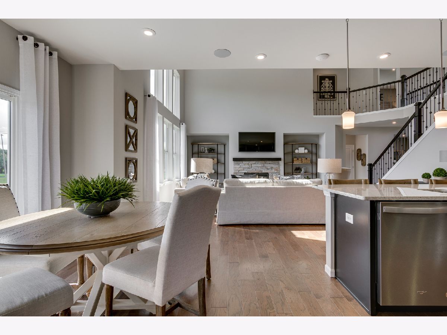
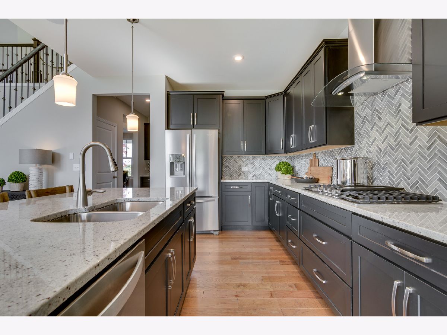
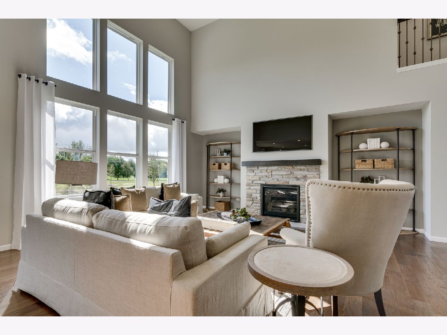
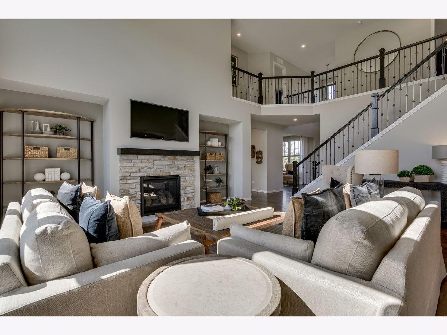
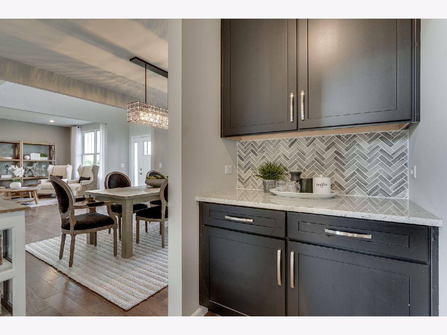
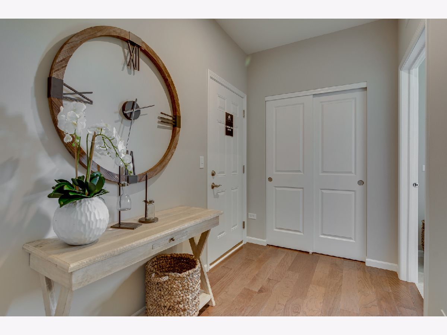
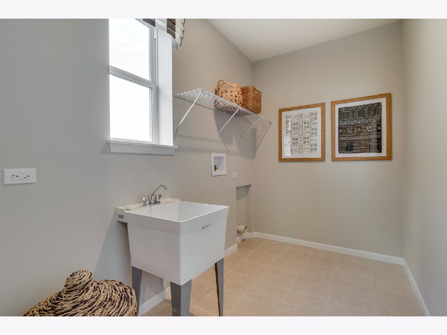
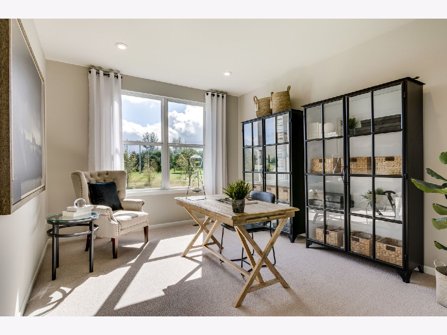
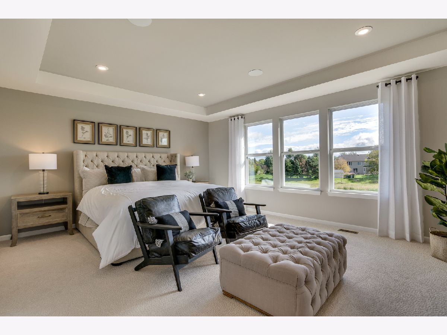
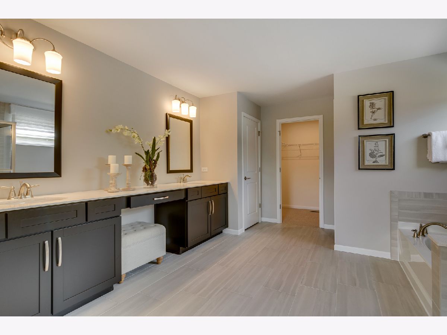
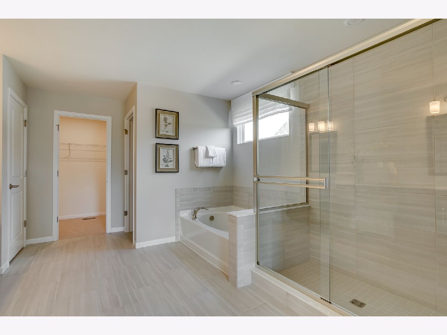
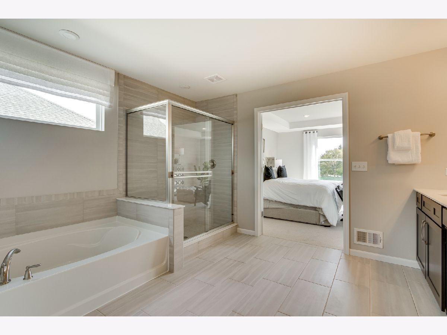
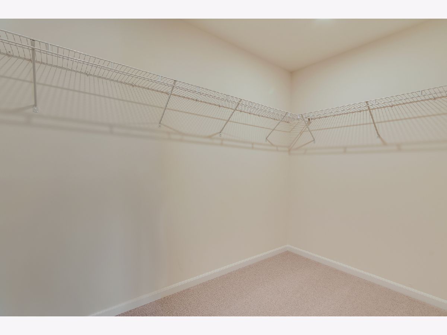
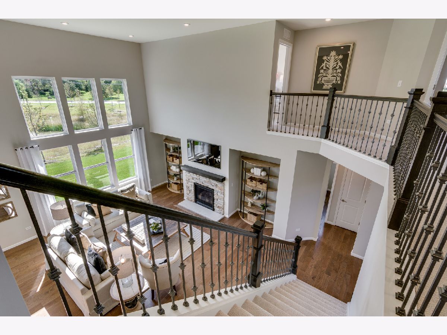
Room Specifics
Total Bedrooms: 4
Bedrooms Above Ground: 4
Bedrooms Below Ground: 0
Dimensions: —
Floor Type: —
Dimensions: —
Floor Type: —
Dimensions: —
Floor Type: —
Full Bathrooms: 3
Bathroom Amenities: —
Bathroom in Basement: 0
Rooms: —
Basement Description: Unfinished,Bathroom Rough-In,9 ft + pour
Other Specifics
| 2 | |
| — | |
| — | |
| — | |
| — | |
| 62X135 | |
| — | |
| — | |
| — | |
| — | |
| Not in DB | |
| — | |
| — | |
| — | |
| — |
Tax History
| Year | Property Taxes |
|---|
Contact Agent
Nearby Similar Homes
Nearby Sold Comparables
Contact Agent
Listing Provided By
Twin Vines Real Estate Svcs



