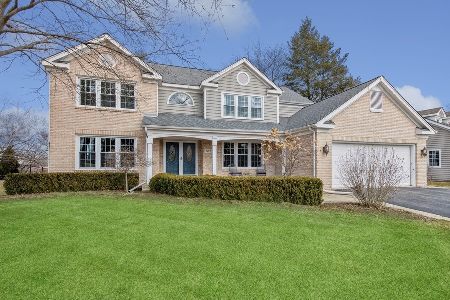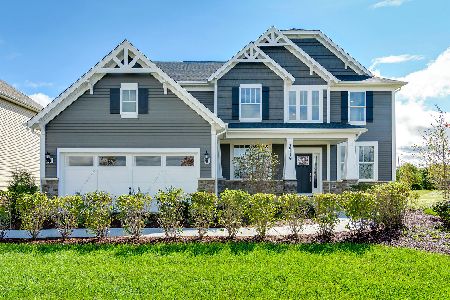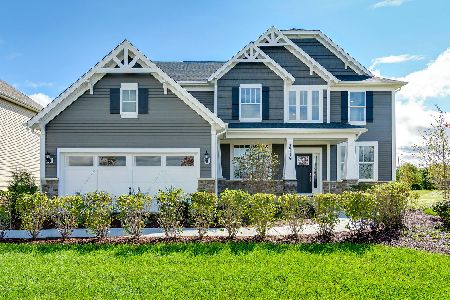610 Ambria Drive, Mundelein, Illinois 60060
$352,500
|
Sold
|
|
| Status: | Closed |
| Sqft: | 2,676 |
| Cost/Sqft: | $134 |
| Beds: | 4 |
| Baths: | 4 |
| Year Built: | 1991 |
| Property Taxes: | $10,976 |
| Days On Market: | 3840 |
| Lot Size: | 0,00 |
Description
Beautiful Expanded Seville Model, Better than New! Open Floor Plan - Great for Entertaining. Lots of Recent Updates: Kitchen - Cabinets, Granite Counters, Island, SS Appliances, Lighting, Baths - New Right down to Heated Ceramic Floors in Master, New Windows and Doors, Hardwood Floors, Gutters, Furnace and Central Air, Driveway and More! You will love the FULL Finised Basement with Lots of Flexible Space! Fantastic Nature Views from Backyard along with Large Aggregate Patio & Storage Building. Large Family Room with Volume Ceiling, Skylights, Floor to Ceiling Fireplace and Sliders to the Patio. Kitchen seems even larger with adjacent Day Room, which is great flexible space! Wonderful Master Suite w/ Cathedral Ceiling, Ceiling Fan, Walk in Closet, New Shower & Heated Floors, Whirlpool & Double Sinks! Gorgeous Backyard w/ Nature Views! Close to Schools, Parks, Community Center, Sled Hill, Water Park, Library, Golf Courses, County Fair Grounds, Bike Paths, Metra and Major Highway
Property Specifics
| Single Family | |
| — | |
| Colonial | |
| 1991 | |
| Full | |
| EXPANDED SEVILLE | |
| No | |
| — |
| Lake | |
| Fields Of Ambria | |
| 40 / Voluntary | |
| Insurance | |
| Lake Michigan | |
| Public Sewer, Sewer-Storm | |
| 08987735 | |
| 10132010410000 |
Nearby Schools
| NAME: | DISTRICT: | DISTANCE: | |
|---|---|---|---|
|
Middle School
Carl Sandburg Middle School |
75 | Not in DB | |
|
High School
Mundelein Cons High School |
120 | Not in DB | |
Property History
| DATE: | EVENT: | PRICE: | SOURCE: |
|---|---|---|---|
| 13 Oct, 2015 | Sold | $352,500 | MRED MLS |
| 24 Aug, 2015 | Under contract | $359,900 | MRED MLS |
| 20 Jul, 2015 | Listed for sale | $359,900 | MRED MLS |
Room Specifics
Total Bedrooms: 4
Bedrooms Above Ground: 4
Bedrooms Below Ground: 0
Dimensions: —
Floor Type: Carpet
Dimensions: —
Floor Type: Carpet
Dimensions: —
Floor Type: Carpet
Full Bathrooms: 4
Bathroom Amenities: Whirlpool,Separate Shower,Double Sink
Bathroom in Basement: 1
Rooms: Kitchen,Game Room,Office,Recreation Room,Storage,Utility Room-Lower Level
Basement Description: Finished
Other Specifics
| 2 | |
| Concrete Perimeter | |
| Asphalt | |
| Patio | |
| Nature Preserve Adjacent,Wetlands adjacent,Water Rights | |
| 80X125X79X126 | |
| — | |
| Full | |
| Vaulted/Cathedral Ceilings, Skylight(s), Hardwood Floors, Heated Floors, First Floor Laundry | |
| Range, Microwave, Dishwasher, Refrigerator, Freezer, Washer, Dryer, Disposal, Stainless Steel Appliance(s) | |
| Not in DB | |
| Sidewalks, Street Lights, Street Paved | |
| — | |
| — | |
| — |
Tax History
| Year | Property Taxes |
|---|---|
| 2015 | $10,976 |
Contact Agent
Nearby Similar Homes
Nearby Sold Comparables
Contact Agent
Listing Provided By
Century 21 Market Place, Ltd.








