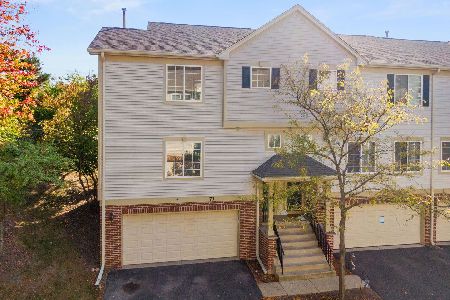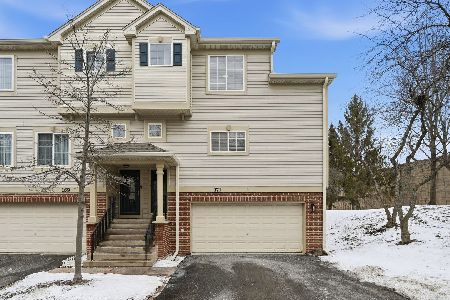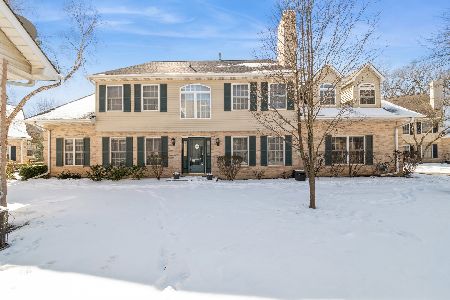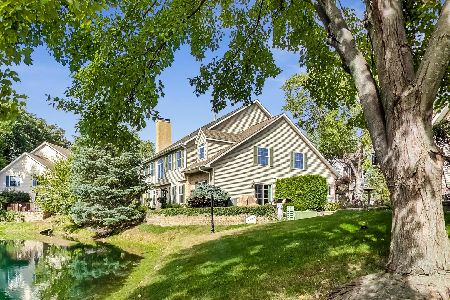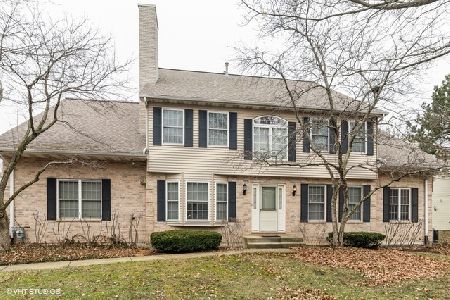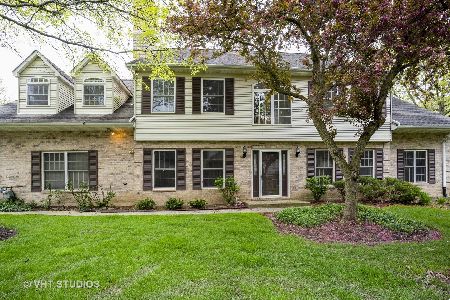1458 Laurel Oaks Drive, Streamwood, Illinois 60107
$224,500
|
Sold
|
|
| Status: | Closed |
| Sqft: | 2,239 |
| Cost/Sqft: | $103 |
| Beds: | 3 |
| Baths: | 3 |
| Year Built: | 1994 |
| Property Taxes: | $5,940 |
| Days On Market: | 2483 |
| Lot Size: | 0,00 |
Description
Wow! Absolutely stunning and spacious duplex located in a private wooded cul-de-sac! Large updated kitchen featuring white cabinetry, stainless steel appliances, and pass-thru to family room area! Large dining area! Spacious living room with wood-burning fireplace! Family room with vaulted ceiling and sliders to private deck area! Large brick patio area to front side of home! Master suite features a walk-in closet, vaulted ceiling & private loft area! Master bath featuring double-bowl sink, separate shower!Very large bedroom with 2 walk-in closet areas! & utility area with plenty of storage! White 6-panel doors & trim! Newer light fixtures! New carpeting throughout second level and stairs! Wood look floors on first level of home. Recent painting throughout! This is a beautiful home conveniently located to area shopping, restaurants, public transportation, commuter train & expressways! FHA approved!
Property Specifics
| Condos/Townhomes | |
| 2 | |
| — | |
| 1994 | |
| None | |
| DUNHAM | |
| Yes | |
| — |
| Cook | |
| Laurel Oaks | |
| 119 / Monthly | |
| Insurance,Lawn Care,Snow Removal | |
| Public | |
| Public Sewer | |
| 10337063 | |
| 06282011030000 |
Nearby Schools
| NAME: | DISTRICT: | DISTANCE: | |
|---|---|---|---|
|
Grade School
Woodland Heights Elementary Scho |
46 | — | |
|
Middle School
Canton Middle School |
46 | Not in DB | |
|
High School
Streamwood High School |
46 | Not in DB | |
Property History
| DATE: | EVENT: | PRICE: | SOURCE: |
|---|---|---|---|
| 26 Aug, 2019 | Sold | $224,500 | MRED MLS |
| 29 Jul, 2019 | Under contract | $229,900 | MRED MLS |
| — | Last price change | $234,900 | MRED MLS |
| 9 Apr, 2019 | Listed for sale | $249,900 | MRED MLS |
| 26 Mar, 2025 | Sold | $387,000 | MRED MLS |
| 26 Feb, 2025 | Under contract | $375,000 | MRED MLS |
| 24 Feb, 2025 | Listed for sale | $375,000 | MRED MLS |
Room Specifics
Total Bedrooms: 3
Bedrooms Above Ground: 3
Bedrooms Below Ground: 0
Dimensions: —
Floor Type: Carpet
Dimensions: —
Floor Type: Carpet
Full Bathrooms: 3
Bathroom Amenities: Double Sink
Bathroom in Basement: 0
Rooms: Utility Room-1st Floor,Other Room
Basement Description: Slab
Other Specifics
| 2 | |
| Concrete Perimeter | |
| Asphalt,Shared | |
| Patio, End Unit | |
| Common Grounds,Cul-De-Sac,Pond(s),Water View,Wooded | |
| 62X113 | |
| — | |
| Full | |
| Vaulted/Cathedral Ceilings, Laundry Hook-Up in Unit | |
| Range, Dishwasher, Disposal | |
| Not in DB | |
| — | |
| — | |
| — | |
| Gas Log |
Tax History
| Year | Property Taxes |
|---|---|
| 2019 | $5,940 |
| 2025 | $5,734 |
Contact Agent
Nearby Similar Homes
Nearby Sold Comparables
Contact Agent
Listing Provided By
Infinity Realty Services 1 Inc



