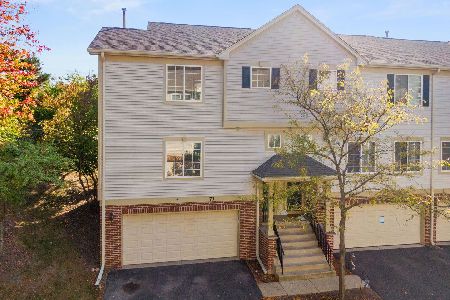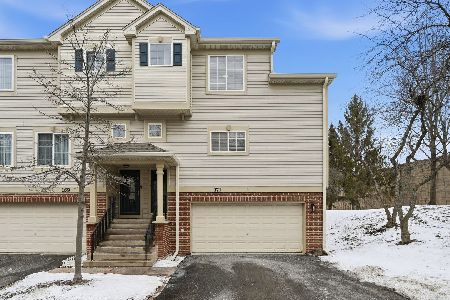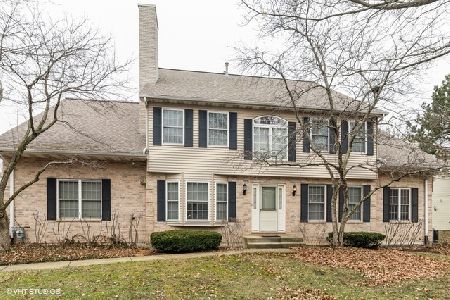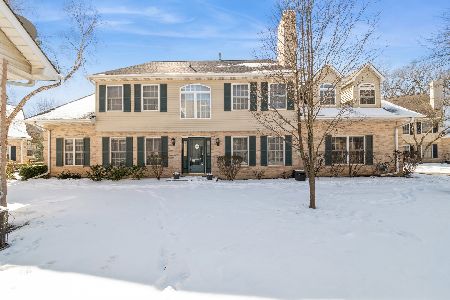1522 Laurel Oaks Drive, Streamwood, Illinois 60107
$230,000
|
Sold
|
|
| Status: | Closed |
| Sqft: | 2,170 |
| Cost/Sqft: | $113 |
| Beds: | 2 |
| Baths: | 3 |
| Year Built: | 1996 |
| Property Taxes: | $7,016 |
| Days On Market: | 2069 |
| Lot Size: | 0,00 |
Description
Lovely 2 bedroom 2.1 bath Duplex Townhome nestled in the wooded neighborhood of Laurel Oaks. Minutes from I90 and 20, Newly updated eat-in kitchen features white cabinets, new SS appliances, and a Quartz kitchen counter top. The vaulted living room is located adjacent to the kitchen with views of the wooded yard and access to the stamped concrete patio. Additionally, the first floor features a separate dining room, large walk-in pantry, laundry room and powder room. New floors and new paint throughout. The second level opens to a bright loft area with a fire place and second full bath perfect for an office, sitting area or playroom. The master suite includes his and hers walk-in closets, very large master bath with dual vanity sinks, separate stand up shower, large whirlpool tub and new tile flooring, second bedroom has vaulted ceilings and a roomy closet. Property is vacant and easy to show!
Property Specifics
| Condos/Townhomes | |
| 2 | |
| — | |
| 1996 | |
| None | |
| — | |
| No | |
| — |
| Cook | |
| Laurel Oaks | |
| 119 / Monthly | |
| Insurance,Lawn Care | |
| Public | |
| Public Sewer | |
| 10726258 | |
| 06282010600000 |
Nearby Schools
| NAME: | DISTRICT: | DISTANCE: | |
|---|---|---|---|
|
Grade School
Hilltop Elementary School |
46 | — | |
|
Middle School
Canton Middle School |
46 | Not in DB | |
|
High School
Streamwood High School |
46 | Not in DB | |
Property History
| DATE: | EVENT: | PRICE: | SOURCE: |
|---|---|---|---|
| 17 Feb, 2015 | Under contract | $0 | MRED MLS |
| 8 Jan, 2015 | Listed for sale | $0 | MRED MLS |
| 17 Jul, 2020 | Sold | $230,000 | MRED MLS |
| 17 Jun, 2020 | Under contract | $245,000 | MRED MLS |
| 27 May, 2020 | Listed for sale | $245,000 | MRED MLS |
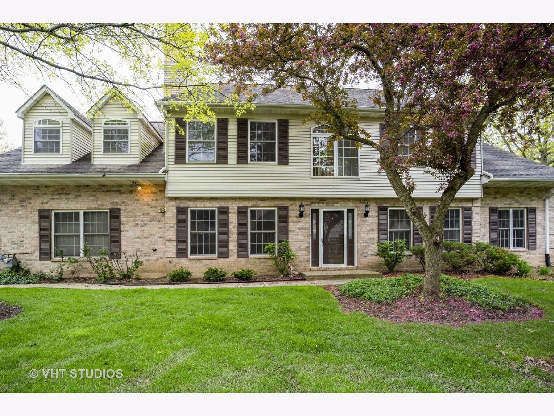
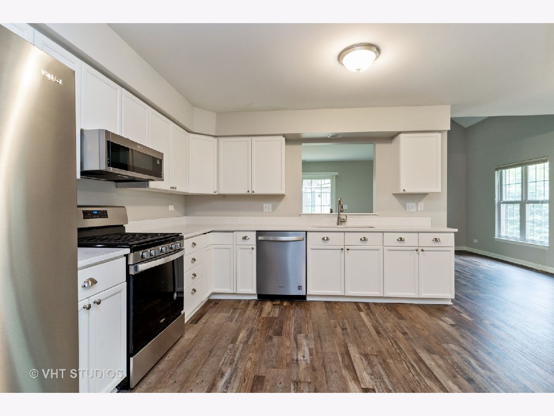
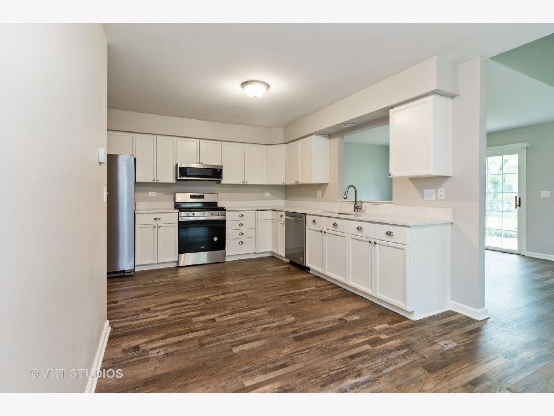
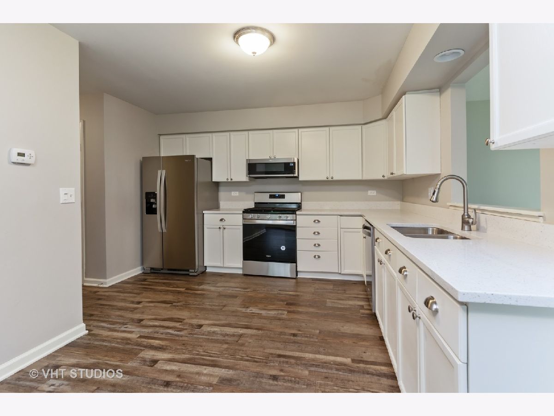
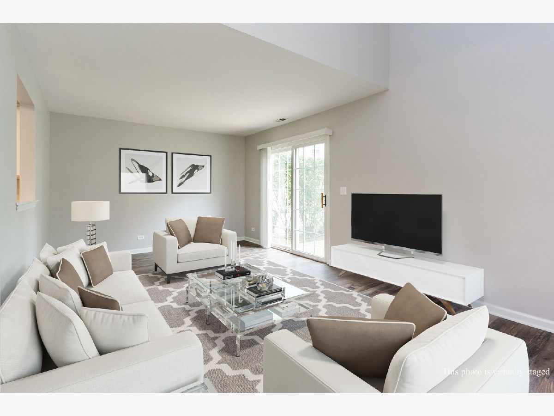
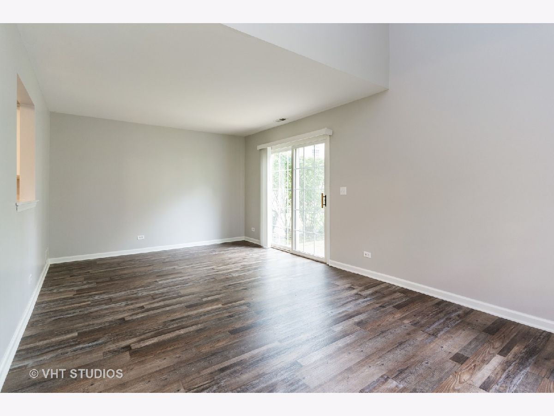
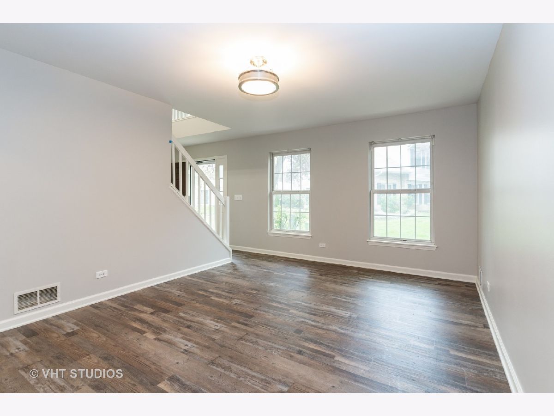
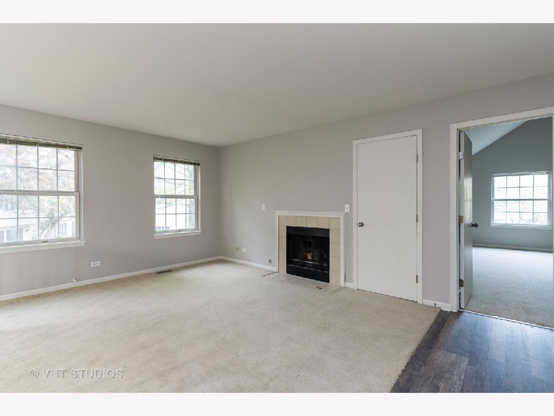
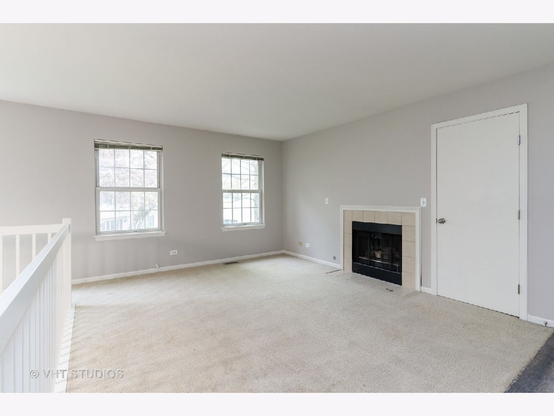
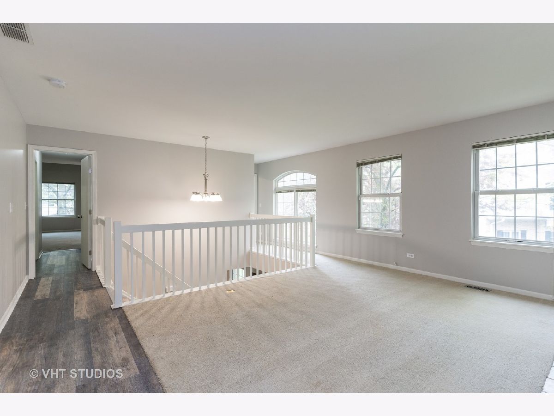
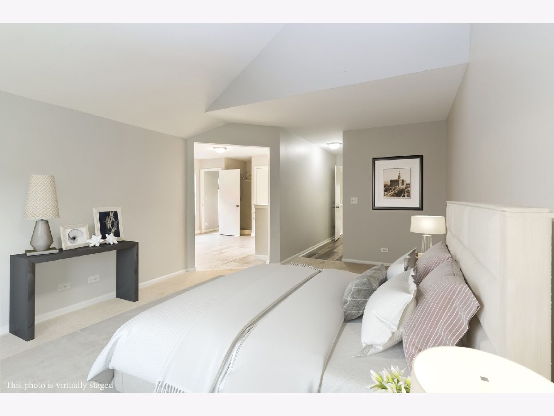
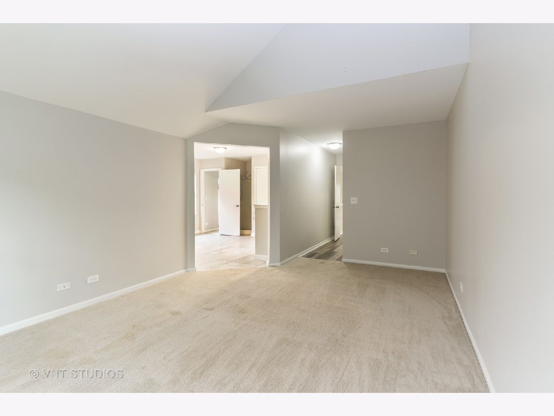
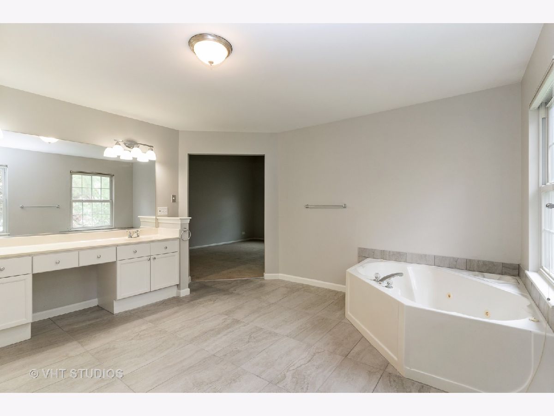
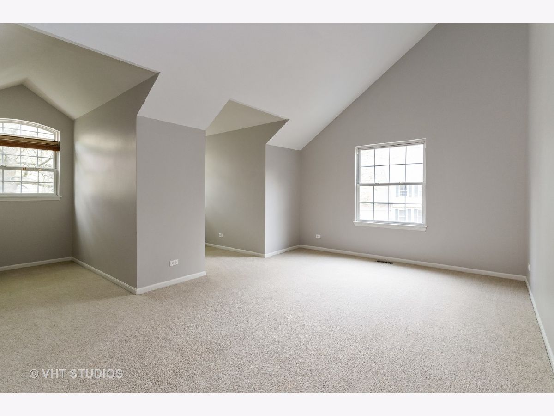
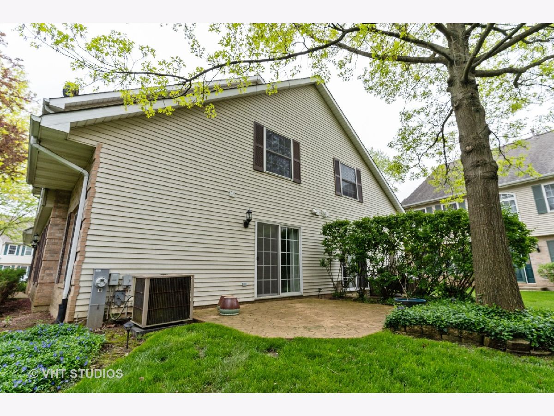
Room Specifics
Total Bedrooms: 2
Bedrooms Above Ground: 2
Bedrooms Below Ground: 0
Dimensions: —
Floor Type: Carpet
Full Bathrooms: 3
Bathroom Amenities: Whirlpool,Separate Shower,Double Sink
Bathroom in Basement: 0
Rooms: Foyer,Loft,Mud Room,Walk In Closet
Basement Description: Slab
Other Specifics
| 2 | |
| Concrete Perimeter | |
| Asphalt | |
| Patio, End Unit, Cable Access | |
| Cul-De-Sac,Landscaped | |
| 4725 | |
| — | |
| Full | |
| Vaulted/Cathedral Ceilings, Hardwood Floors, First Floor Laundry, Laundry Hook-Up in Unit, Storage | |
| Range, Microwave, Dishwasher, Refrigerator, Washer, Dryer, Disposal, Range Hood | |
| Not in DB | |
| — | |
| — | |
| — | |
| Gas Log |
Tax History
| Year | Property Taxes |
|---|---|
| 2020 | $7,016 |
Contact Agent
Nearby Similar Homes
Nearby Sold Comparables
Contact Agent
Listing Provided By
@properties



