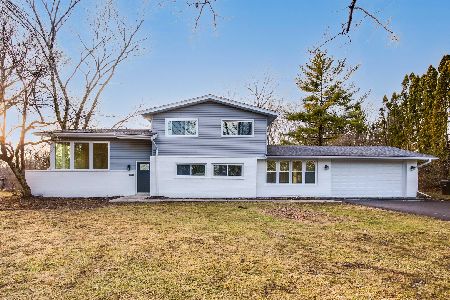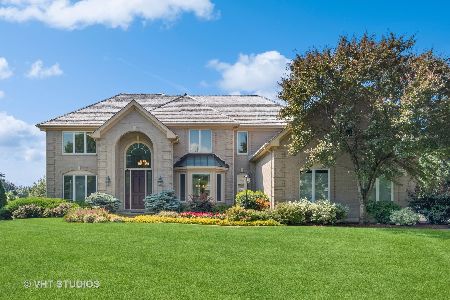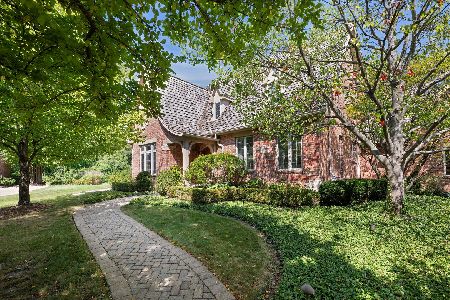14584 Somerset Circle, Green Oaks, Illinois 60048
$769,000
|
Sold
|
|
| Status: | Closed |
| Sqft: | 3,373 |
| Cost/Sqft: | $228 |
| Beds: | 4 |
| Baths: | 5 |
| Year Built: | 1995 |
| Property Taxes: | $15,220 |
| Days On Market: | 1769 |
| Lot Size: | 0,49 |
Description
Incredible one of a kind offering. This home is a spectacular designer showcase. The exceptional craftmanship and remodeled design, in an equally amazing location backing to a conservancy, with a pristine neighborhood, makes this truly "A Place to Call Home." Stately entrance to an elegant foyer with soaring ceilings leads to an expansive open floor plan accented with rich high profile moldings, cased arched entrances, and handsome hardwood flooring throughout. Traditional living and dining rooms boast crown moldings, expansive windows, and designer lighting. The epicenter of family living, the designer kitchen is perfectly remodeled with white cabinets, granite counters, stainless appliances and stunning custom lighting. Relax in the well planned family room with a vaulted sky lit ceiling, a Juliet balcony, redesigned fireplace and expansive elliptical windows inviting nature views inside. Satisfying today's demands, the home office/library hosts built in custom made library cabinet/shelving and beautiful expansive windows creating a fresh, light ambiance. Retreat to your primary suite boasting a volume ceiling, beautiful windows and a remodeled spa bath plus a large walk in closet. The Lower Level is a total destination with a fabulous bar, media room, game area and a creation room (office, workout, photography?) plus a full bath. Enjoy summer eves on your deck or brick patio in your pristine private yard. The cost to renovate a house is EXPENSIVE and the effort EXHAUSTING. This is your opportunity to enjoy this MOVE IN READY home that meets all modern demands.
Property Specifics
| Single Family | |
| — | |
| — | |
| 1995 | |
| Full | |
| WERCHEK | |
| No | |
| 0.49 |
| Lake | |
| — | |
| 900 / Annual | |
| Other | |
| Lake Michigan | |
| Public Sewer | |
| 11064259 | |
| 11023010350000 |
Nearby Schools
| NAME: | DISTRICT: | DISTANCE: | |
|---|---|---|---|
|
Grade School
Oak Grove Elementary School |
68 | — | |
|
Middle School
Oak Grove Elementary School |
68 | Not in DB | |
|
High School
Libertyville High School |
128 | Not in DB | |
Property History
| DATE: | EVENT: | PRICE: | SOURCE: |
|---|---|---|---|
| 17 Nov, 2011 | Sold | $620,000 | MRED MLS |
| 24 Oct, 2011 | Under contract | $679,000 | MRED MLS |
| — | Last price change | $699,000 | MRED MLS |
| 22 Mar, 2011 | Listed for sale | $729,000 | MRED MLS |
| 4 Jun, 2021 | Sold | $769,000 | MRED MLS |
| 27 Apr, 2021 | Under contract | $769,000 | MRED MLS |
| 23 Apr, 2021 | Listed for sale | $769,000 | MRED MLS |
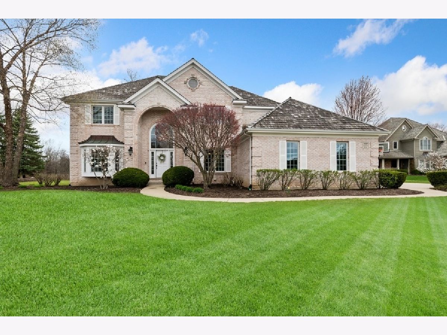
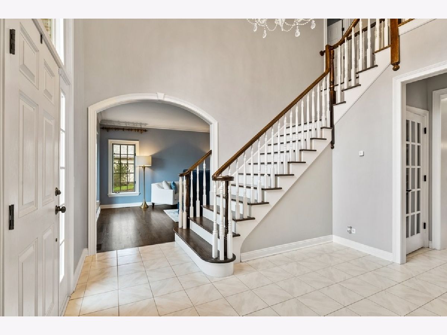
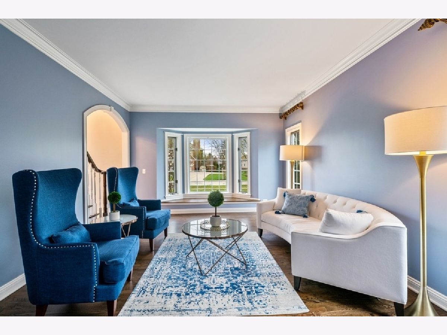
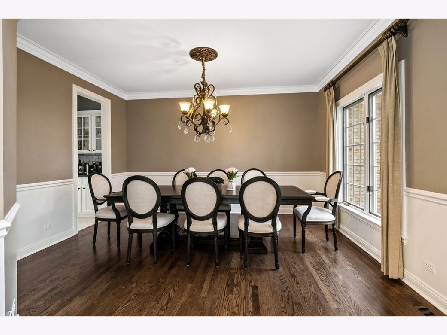
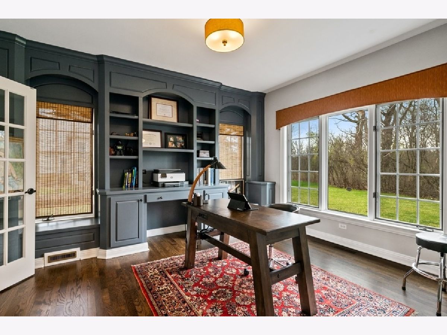
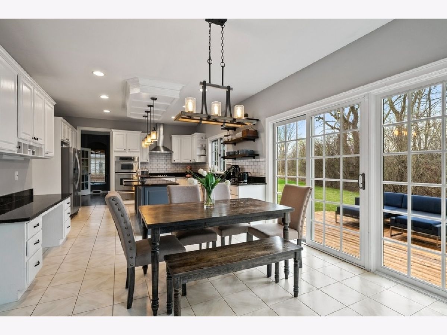
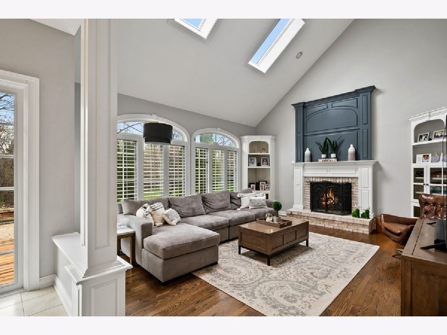
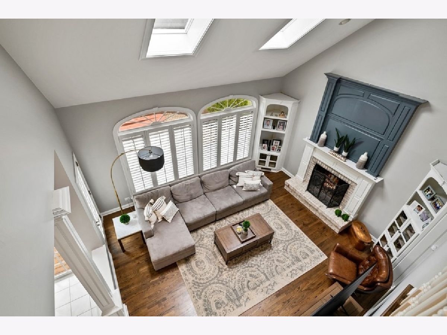
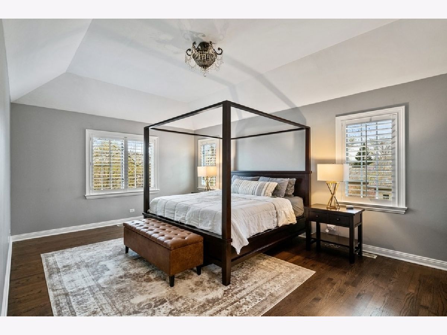
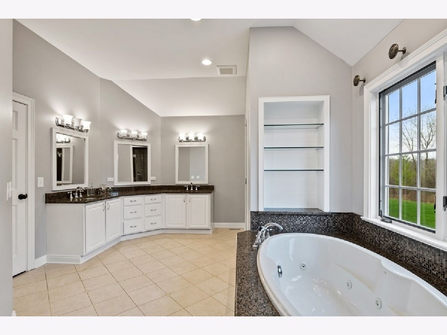
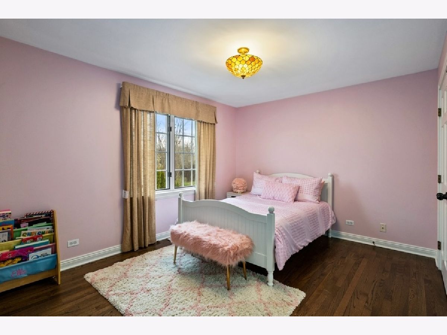
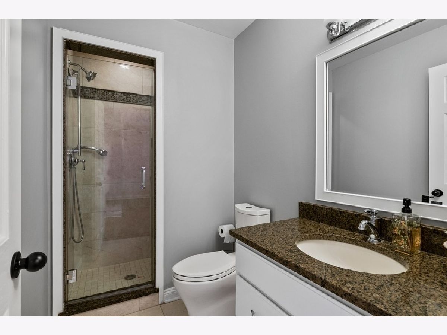
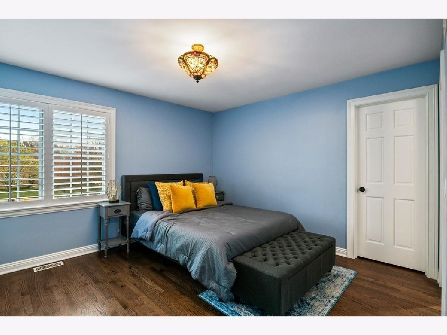
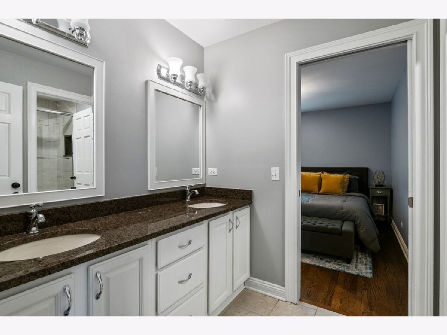
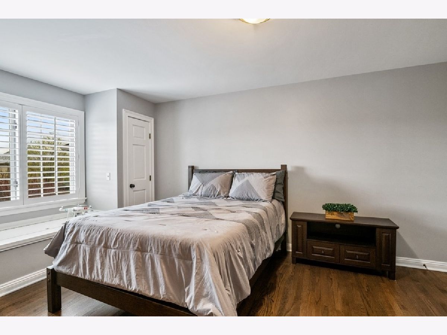
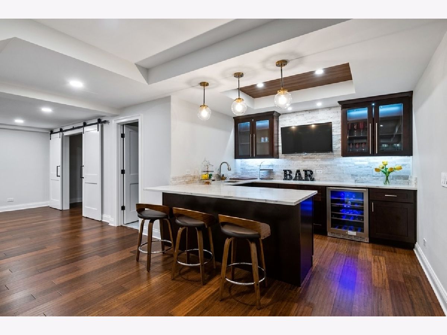
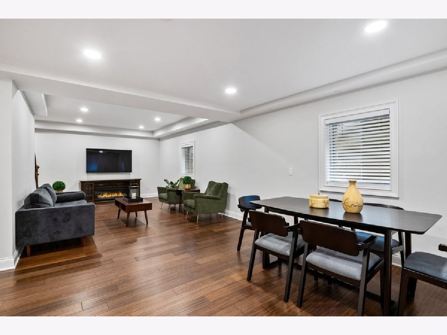
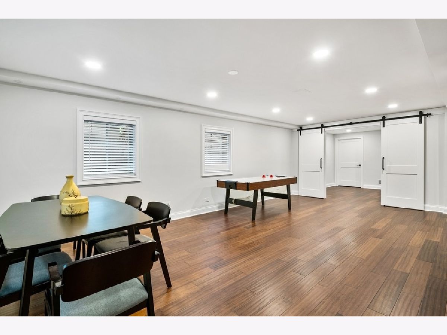
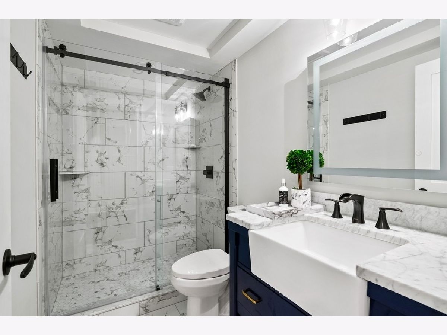
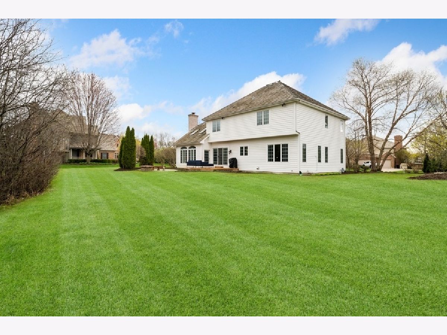
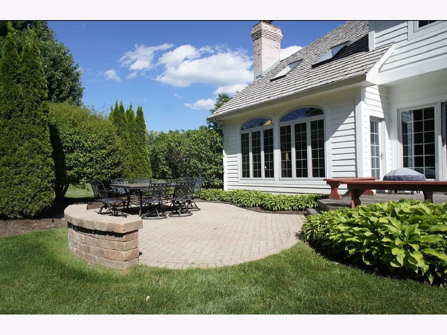
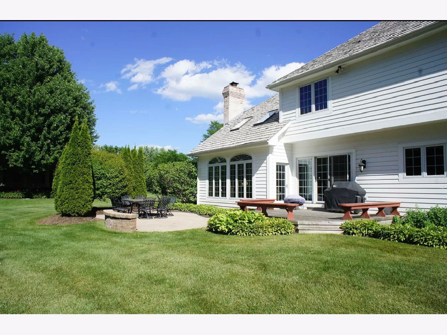
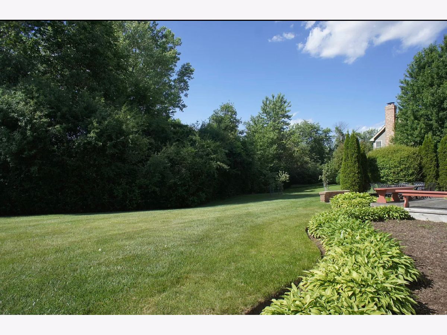
Room Specifics
Total Bedrooms: 4
Bedrooms Above Ground: 4
Bedrooms Below Ground: 0
Dimensions: —
Floor Type: Hardwood
Dimensions: —
Floor Type: Hardwood
Dimensions: —
Floor Type: Hardwood
Full Bathrooms: 5
Bathroom Amenities: Whirlpool,Separate Shower,Double Sink
Bathroom in Basement: 1
Rooms: Exercise Room,Recreation Room,Foyer,Office,Media Room
Basement Description: Finished
Other Specifics
| 3.5 | |
| — | |
| — | |
| Deck, Patio | |
| Landscaped,Wooded | |
| 180X135X130X155 | |
| — | |
| Full | |
| Vaulted/Cathedral Ceilings, Skylight(s), Bar-Dry, Bar-Wet, Hardwood Floors, First Floor Laundry | |
| Double Oven, Microwave, Dishwasher, Refrigerator, Washer, Dryer, Disposal, Stainless Steel Appliance(s), Wine Refrigerator, Cooktop, Gas Cooktop, Wall Oven | |
| Not in DB | |
| — | |
| — | |
| — | |
| Wood Burning, Gas Starter |
Tax History
| Year | Property Taxes |
|---|---|
| 2011 | $17,000 |
| 2021 | $15,220 |
Contact Agent
Nearby Similar Homes
Nearby Sold Comparables
Contact Agent
Listing Provided By
@properties


