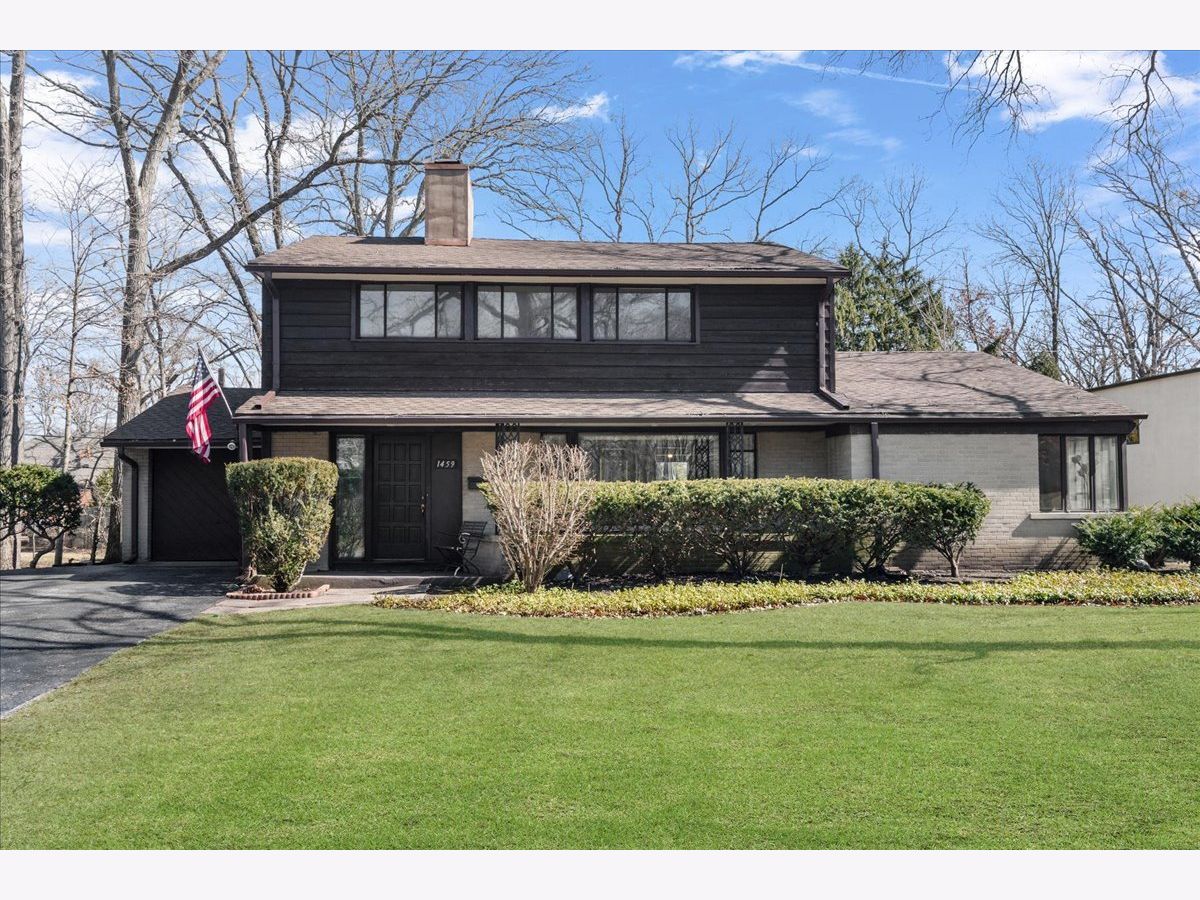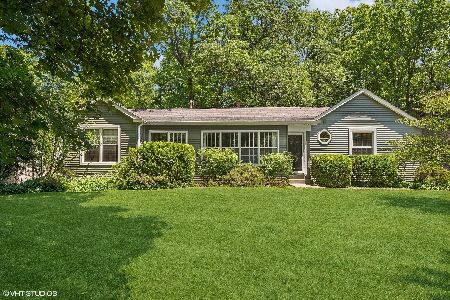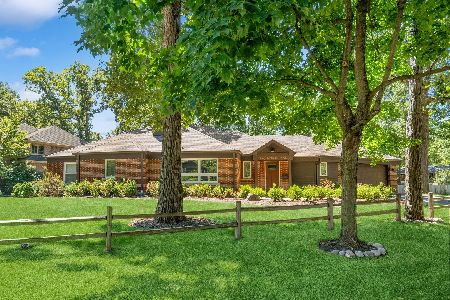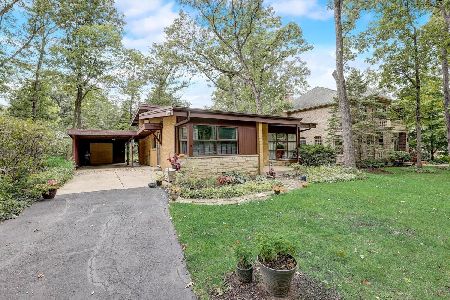1459 Eastwood Avenue, Highland Park, Illinois 60035
$577,000
|
Sold
|
|
| Status: | Closed |
| Sqft: | 2,415 |
| Cost/Sqft: | $244 |
| Beds: | 4 |
| Baths: | 3 |
| Year Built: | 1951 |
| Property Taxes: | $12,604 |
| Days On Market: | 317 |
| Lot Size: | 0,00 |
Description
MULTIPLE OFFERS. FINAL AND BEST BY MONDAY MARCH 17 AT NOON (12pm). Welcome to 1459 Eastwood in desirable Sherwood Forest. Loved by the same family for over 50 years, this home is ready for its new owners to update and enjoy, or build new on the 80x155 lot. Flexible floorplan with a bedroom and den on the first floor, plus 3 bedrooms and 2 full bathrooms on the second floor. The first floor opens to a sunny living room with oversized picture window, wood burning fireplace, and built-ins. In the back of the house is the kitchen and dining room, both with sliders to patio and fully fenced yard. French doors lead to what is used as the primary bedroom and den. Upstairs one of the bedrooms and bathrooms could easily accomodate a primary suite. Two additional bedrooms and a bathroom complete the second floor. The basement has tall ceilings, and could be a nice finished space. Conveniently located in one of Highland Parks most coveted neighborhoods, walking distance to 4 parks and the Berkeley Prairie. Choice of Highland Park or Deerfield High Schools.
Property Specifics
| Single Family | |
| — | |
| — | |
| 1951 | |
| — | |
| 2-STORY | |
| No | |
| — |
| Lake | |
| Sherwood Forest | |
| — / Not Applicable | |
| — | |
| — | |
| — | |
| 12309908 | |
| 16282110030000 |
Nearby Schools
| NAME: | DISTRICT: | DISTANCE: | |
|---|---|---|---|
|
Grade School
Sherwood Elementary School |
112 | — | |
|
Middle School
Edgewood Middle School |
112 | Not in DB | |
|
High School
Highland Park High School |
113 | Not in DB | |
|
Alternate High School
Deerfield High School |
— | Not in DB | |
Property History
| DATE: | EVENT: | PRICE: | SOURCE: |
|---|---|---|---|
| 14 May, 2025 | Sold | $577,000 | MRED MLS |
| 17 Mar, 2025 | Under contract | $589,000 | MRED MLS |
| 14 Mar, 2025 | Listed for sale | $589,000 | MRED MLS |
























Room Specifics
Total Bedrooms: 4
Bedrooms Above Ground: 4
Bedrooms Below Ground: 0
Dimensions: —
Floor Type: —
Dimensions: —
Floor Type: —
Dimensions: —
Floor Type: —
Full Bathrooms: 3
Bathroom Amenities: —
Bathroom in Basement: 0
Rooms: —
Basement Description: —
Other Specifics
| 1 | |
| — | |
| — | |
| — | |
| — | |
| 80 X 159 X 80 X 153 | |
| — | |
| — | |
| — | |
| — | |
| Not in DB | |
| — | |
| — | |
| — | |
| — |
Tax History
| Year | Property Taxes |
|---|---|
| 2025 | $12,604 |
Contact Agent
Nearby Similar Homes
Nearby Sold Comparables
Contact Agent
Listing Provided By
@properties Christie's International Real Estate












