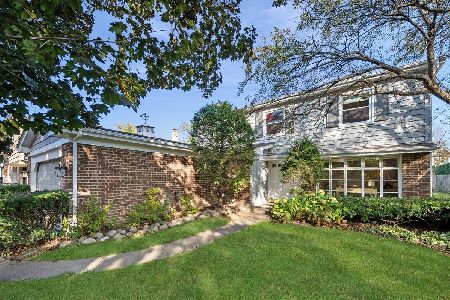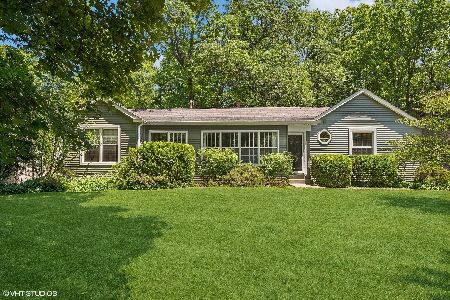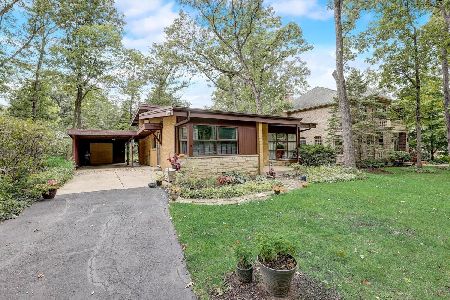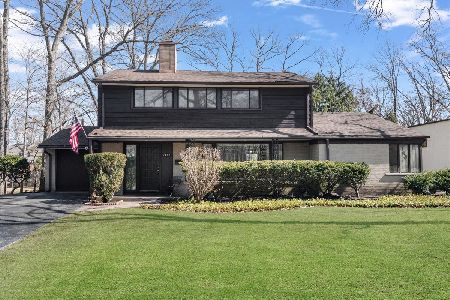1437 Eastwood Avenue, Highland Park, Illinois 60035
$449,000
|
Sold
|
|
| Status: | Closed |
| Sqft: | 2,092 |
| Cost/Sqft: | $215 |
| Beds: | 3 |
| Baths: | 3 |
| Year Built: | 1950 |
| Property Taxes: | $8,417 |
| Days On Market: | 2166 |
| Lot Size: | 0,27 |
Description
Wonderful single level living in this spacious 4BR, 3BA Ranch in desirable Sherwood! Welcoming foyer leads to a bright and cozy living room with adjacent dining room overlooking the beautifully landscaped yard. White kitchen features Corian countertops with glass tile backsplash, ample amount of cabinets for storage and sunny breakfast eating area. Relax in the warmth of the sun-filled and spacious family room with gas fireplace that walks out to the lovely deck and yard. Large master bedroom has an adjoining sitting room. Two additional nicely sized bedrooms and two full baths complete the main level. The walkout basement features a recreational area, fourth bedroom, laundry room, full bath and lots of storage! Two and a half car garage completes this lovely property!
Property Specifics
| Single Family | |
| — | |
| Ranch | |
| 1950 | |
| Full | |
| — | |
| No | |
| 0.27 |
| Lake | |
| — | |
| — / Not Applicable | |
| None | |
| Lake Michigan | |
| Public Sewer | |
| 10602736 | |
| 16282110050000 |
Nearby Schools
| NAME: | DISTRICT: | DISTANCE: | |
|---|---|---|---|
|
Grade School
Sherwood Elementary School |
112 | — | |
|
Middle School
Edgewood Middle School |
112 | Not in DB | |
|
High School
Highland Park High School |
113 | Not in DB | |
|
Alternate High School
Deerfield High School |
— | Not in DB | |
Property History
| DATE: | EVENT: | PRICE: | SOURCE: |
|---|---|---|---|
| 23 Apr, 2020 | Sold | $449,000 | MRED MLS |
| 9 Jan, 2020 | Under contract | $449,000 | MRED MLS |
| 6 Jan, 2020 | Listed for sale | $449,000 | MRED MLS |
| 23 Aug, 2024 | Sold | $700,000 | MRED MLS |
| 23 Jun, 2024 | Under contract | $699,000 | MRED MLS |
| 19 Jun, 2024 | Listed for sale | $699,000 | MRED MLS |
Room Specifics
Total Bedrooms: 4
Bedrooms Above Ground: 3
Bedrooms Below Ground: 1
Dimensions: —
Floor Type: Carpet
Dimensions: —
Floor Type: Carpet
Dimensions: —
Floor Type: Carpet
Full Bathrooms: 3
Bathroom Amenities: —
Bathroom in Basement: 1
Rooms: Recreation Room,Sitting Room,Foyer,Utility Room-Lower Level
Basement Description: Finished,Exterior Access
Other Specifics
| 2 | |
| — | |
| Asphalt,Side Drive | |
| Deck | |
| — | |
| 30.2 X 26.6 X 26.6 X 138.9 | |
| — | |
| None | |
| Vaulted/Cathedral Ceilings, Hardwood Floors, First Floor Bedroom, First Floor Full Bath | |
| Microwave, Dishwasher, Refrigerator, Washer, Dryer, Cooktop | |
| Not in DB | |
| — | |
| — | |
| — | |
| Wood Burning, Gas Log, Gas Starter |
Tax History
| Year | Property Taxes |
|---|---|
| 2020 | $8,417 |
| 2024 | $12,767 |
Contact Agent
Nearby Similar Homes
Nearby Sold Comparables
Contact Agent
Listing Provided By
@properties












