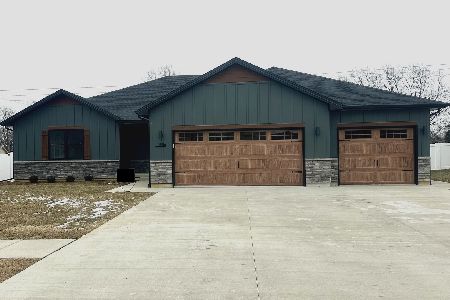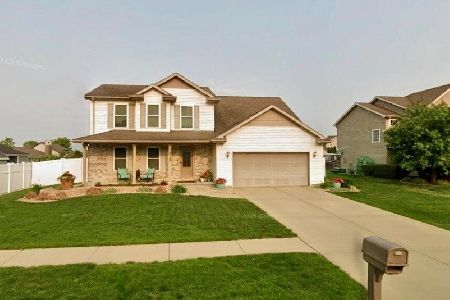1459 Patriot Way, Bourbonnais, Illinois 60914
$391,144
|
Sold
|
|
| Status: | Closed |
| Sqft: | 2,000 |
| Cost/Sqft: | $190 |
| Beds: | 4 |
| Baths: | 3 |
| Year Built: | 2019 |
| Property Taxes: | $8,202 |
| Days On Market: | 172 |
| Lot Size: | 0,24 |
Description
Welcome to 1459 Patriot Way in the desirable Eagle Creek Subdivision of Bourbonnais. Built in 2019, this immaculate home blends modern finishes with a thoughtful layout, offering the feel of a brand-new build without the wait. Step inside to find 9-foot ceilings, wide trim, and hardwood floors throughout the kitchen, dining, and living spaces. The kitchen is a showstopper-featuring white cabinetry, granite countertops, stainless steel appliances (all included), a breakfast bar, pantry closet, and a separate yet open eat-in area perfect for gatherings and everyday meals. The living room flows effortlessly from the kitchen and dining areas and features a statement gas fireplace that creates a warm, welcoming atmosphere. The main-floor primary suite is a true retreat with a walk-in closet and a luxurious tiled walk-in shower. Upstairs, you'll find three oversized bedrooms-each spacious enough for king-sized beds, seating areas, or work-from-home setups, with ample closet space throughout. Main-floor laundry adds convenience (washer and dryer stay), and the full unfinished basement offers a smart layout with plumbing already in place for a future bathroom-giving you endless potential to expand. Enjoy outdoor living with a concrete patio, a backyard storage shed, and privacy provided by open field views behind the home. The heated 3-car garage offers ample storage and workspace, making it perfect for hobbies, vehicles, or both. Located just moments from two nearby parks, this home is pristine, practical, and move-in ready-offering the very best of Bourbonnais living.
Property Specifics
| Single Family | |
| — | |
| — | |
| 2019 | |
| — | |
| — | |
| No | |
| 0.24 |
| Kankakee | |
| Eagle Creek | |
| 0 / Not Applicable | |
| — | |
| — | |
| — | |
| 12455927 | |
| 17090730104100 |
Property History
| DATE: | EVENT: | PRICE: | SOURCE: |
|---|---|---|---|
| 30 Oct, 2025 | Sold | $391,144 | MRED MLS |
| 28 Sep, 2025 | Under contract | $380,000 | MRED MLS |
| — | Last price change | $385,000 | MRED MLS |
| 28 Aug, 2025 | Listed for sale | $389,000 | MRED MLS |
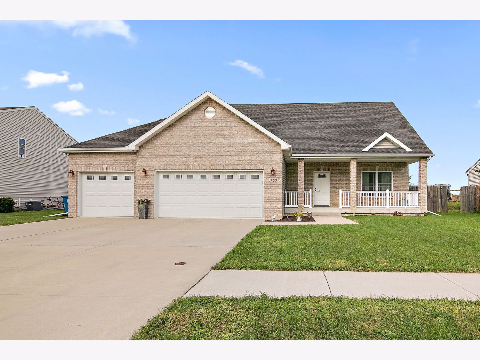
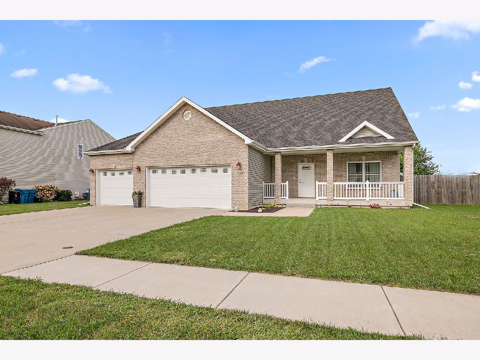
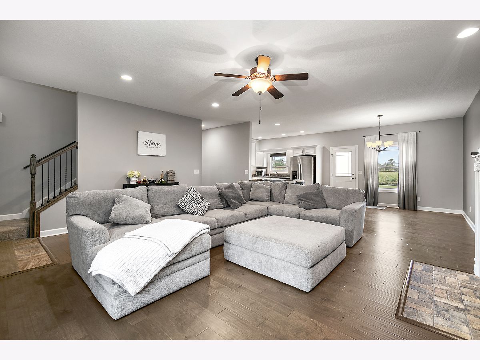
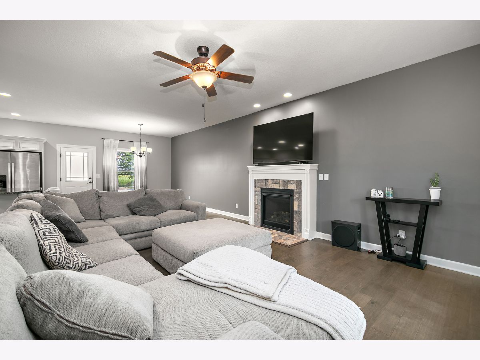
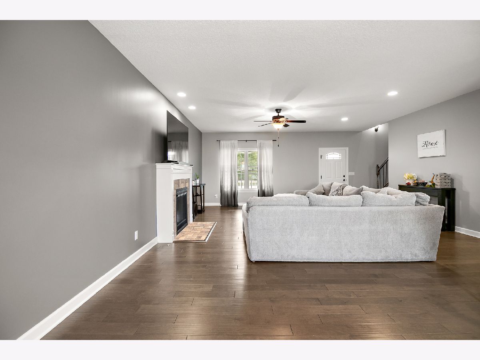
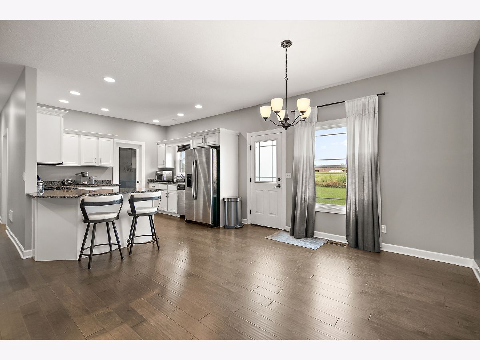
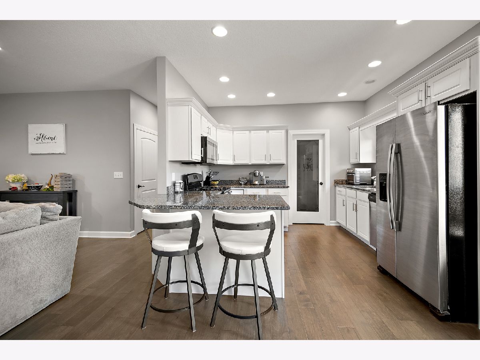
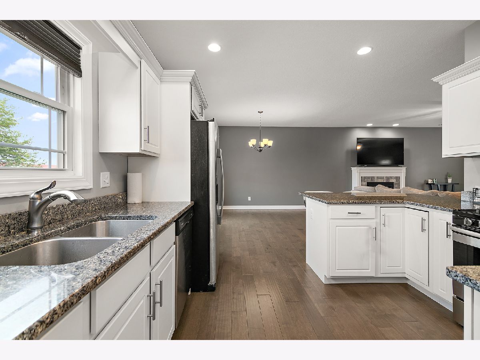
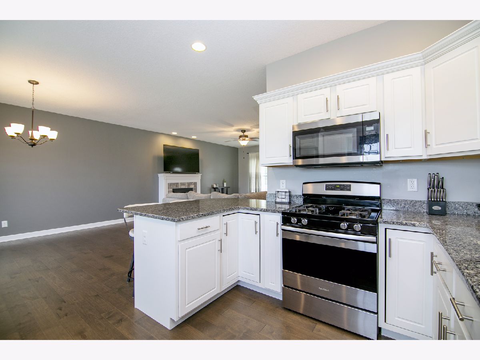
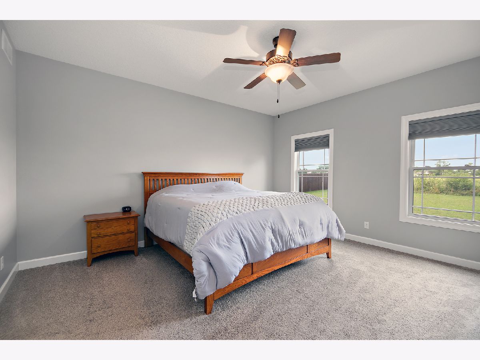
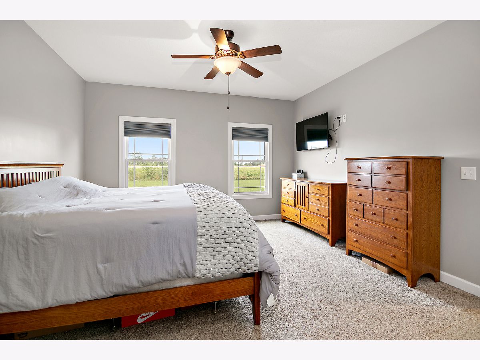
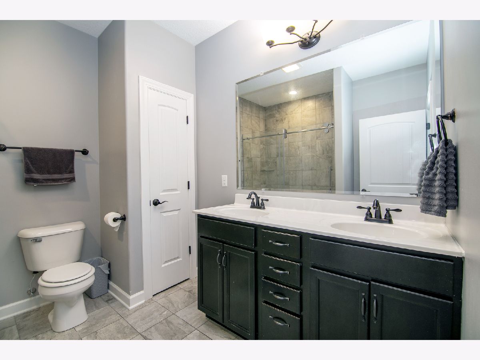
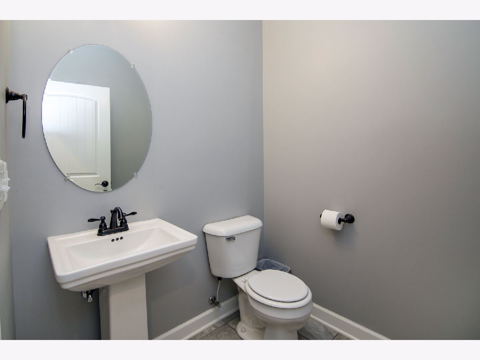
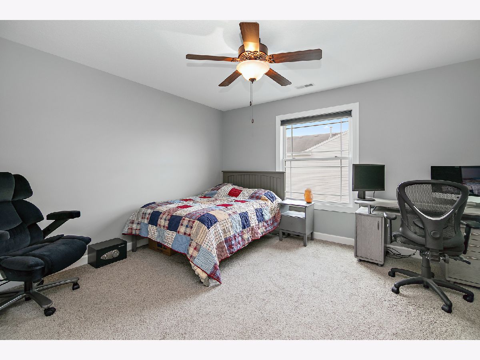
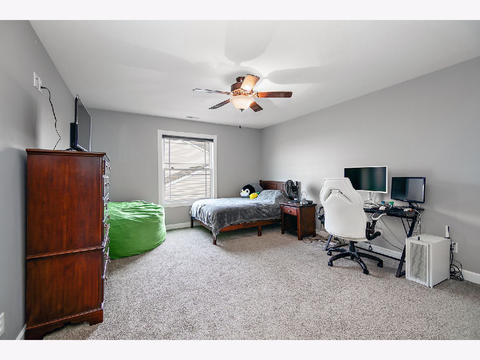
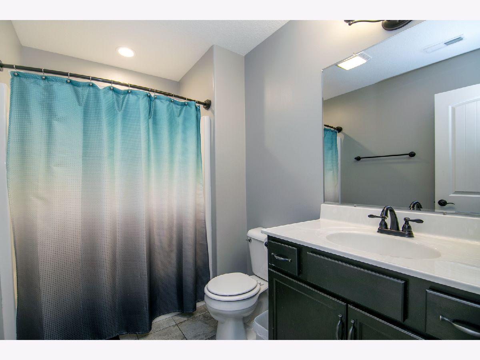
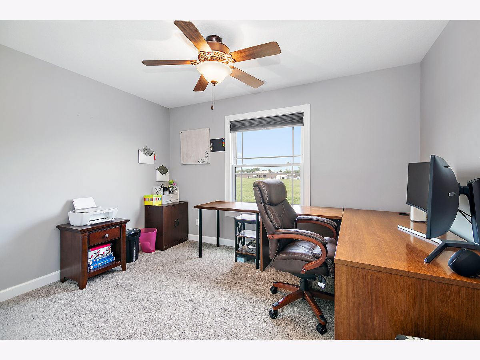
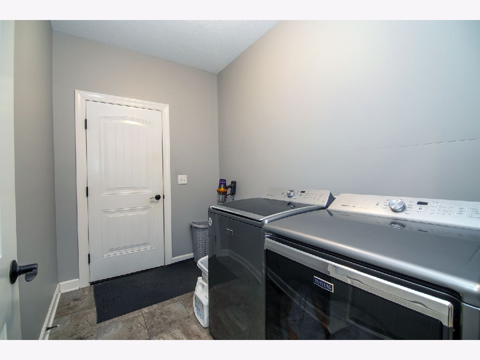
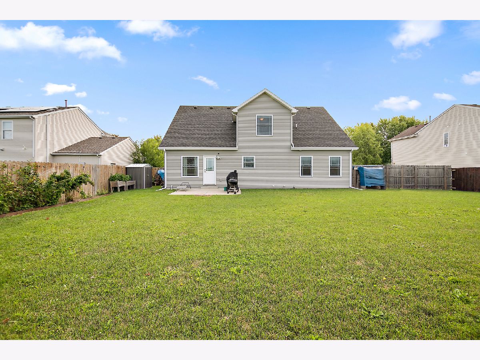
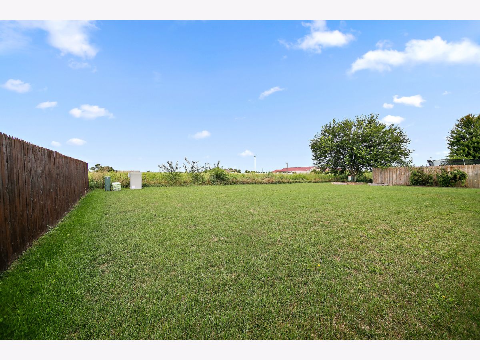
Room Specifics
Total Bedrooms: 4
Bedrooms Above Ground: 4
Bedrooms Below Ground: 0
Dimensions: —
Floor Type: —
Dimensions: —
Floor Type: —
Dimensions: —
Floor Type: —
Full Bathrooms: 3
Bathroom Amenities: Double Sink
Bathroom in Basement: 0
Rooms: —
Basement Description: —
Other Specifics
| 3 | |
| — | |
| — | |
| — | |
| — | |
| 80 X 130 | |
| Pull Down Stair | |
| — | |
| — | |
| — | |
| Not in DB | |
| — | |
| — | |
| — | |
| — |
Tax History
| Year | Property Taxes |
|---|---|
| 2025 | $8,202 |
Contact Agent
Nearby Similar Homes
Nearby Sold Comparables
Contact Agent
Listing Provided By
McColly Bennett Real Estate

