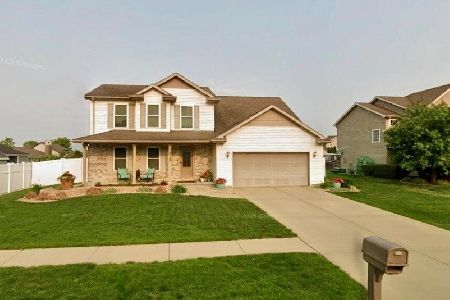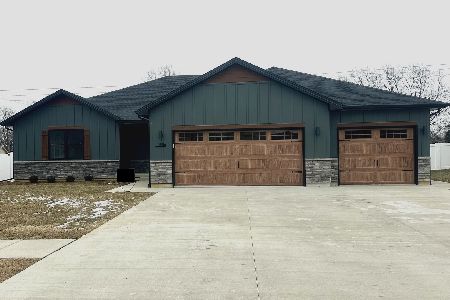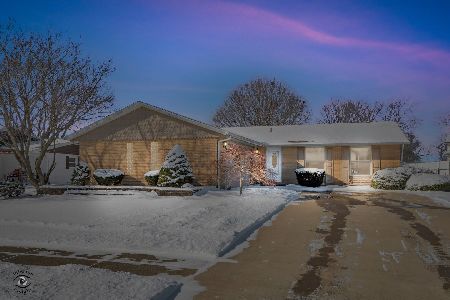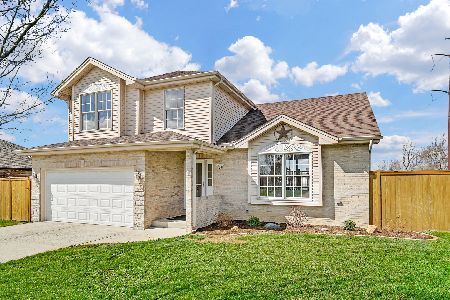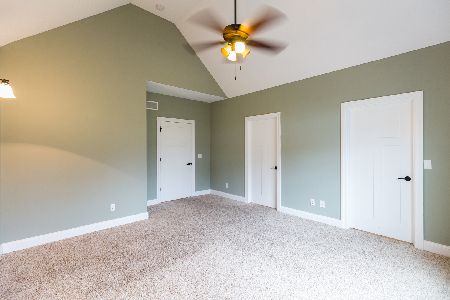1230 Eagle Bluff Drive, Bourbonnais, Illinois 60914
$425,000
|
For Sale
|
|
| Status: | Contingent |
| Sqft: | 2,346 |
| Cost/Sqft: | $181 |
| Beds: | 4 |
| Baths: | 3 |
| Year Built: | 2015 |
| Property Taxes: | $9,251 |
| Days On Market: | 117 |
| Lot Size: | 0,35 |
Description
This stunning Craftsman style home lives large with its spacious rooms, soaring ceilings, and custom finishes throughout. Every inch reflects meticulous attention to detail from the coffered kitchen ceiling, full basement, oversized 3 car garage, to the high efficiency furnace and AC, expansive brick paver patio to heated basement and garage floors! Throughout the home, you'll find granite countertops, premium GE Cafe stainless steel appliances, and custom cabinetry galore, offering both function and beauty. The first floor primary suite is an absolute retreat, featuring a luxury bathroom with a walk-in shower equipped with four body sprays and three additional shower heads. Step outside and fall in love with the entertainer's dream backyard, complete with a covered, lighted brick paver patio, built-in paver seating around the firepit, paver waterfall feature and a fenced yard featuring a shed with covered patio, and space for a future hot tub. Additional highlights include a walk-in attic for extra storage, and a laundry area with negotiable washer and dryer. Exceptional craftsmanship, energy efficiency, and thoughtful design make this home truly one-of-a-kind. You'll feel the difference the moment you walk in. Seller offering a 1 year basic home warranty.
Property Specifics
| Single Family | |
| — | |
| — | |
| 2015 | |
| — | |
| — | |
| No | |
| 0.35 |
| Kankakee | |
| — | |
| 0 / Not Applicable | |
| — | |
| — | |
| — | |
| 12498100 | |
| 17091810208600 |
Nearby Schools
| NAME: | DISTRICT: | DISTANCE: | |
|---|---|---|---|
|
Middle School
Bourbonnais Upper Grade Center |
53 | Not in DB | |
|
High School
Bradley Boubonnais High School |
307 | Not in DB | |
Property History
| DATE: | EVENT: | PRICE: | SOURCE: |
|---|---|---|---|
| 27 Oct, 2016 | Sold | $322,500 | MRED MLS |
| 28 Sep, 2016 | Under contract | $325,000 | MRED MLS |
| 4 Sep, 2016 | Listed for sale | $325,000 | MRED MLS |
| 15 Mar, 2019 | Sold | $320,000 | MRED MLS |
| 8 Feb, 2019 | Under contract | $324,900 | MRED MLS |
| 1 Oct, 2018 | Listed for sale | $324,900 | MRED MLS |
| 22 Jan, 2026 | Under contract | $425,000 | MRED MLS |
| — | Last price change | $440,000 | MRED MLS |
| 23 Oct, 2025 | Listed for sale | $440,000 | MRED MLS |
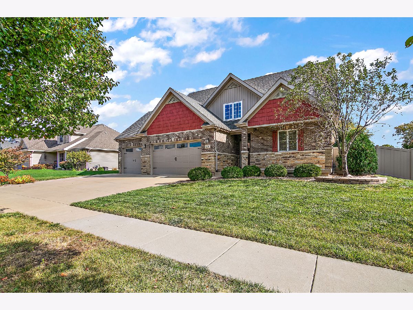
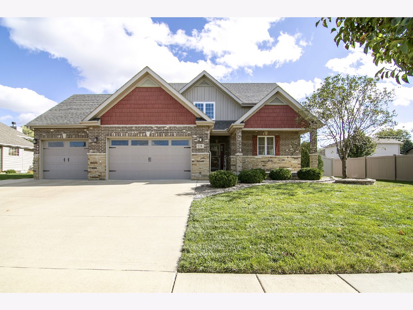
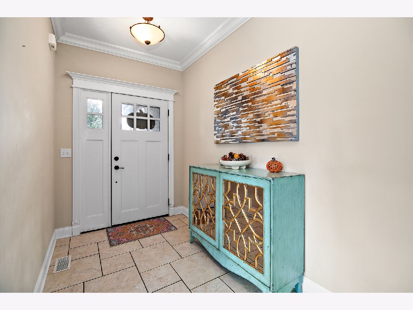
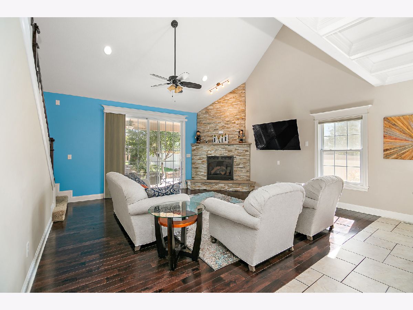
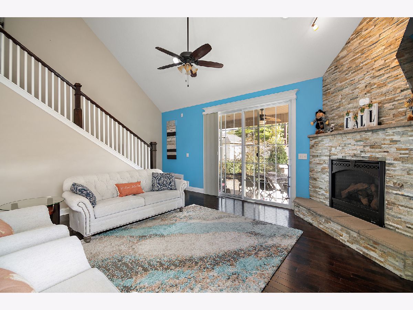
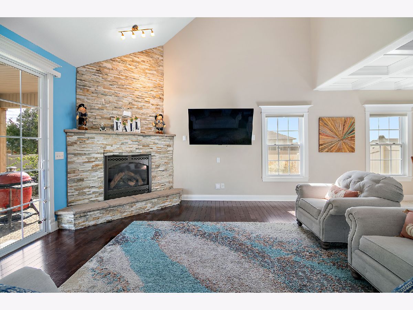
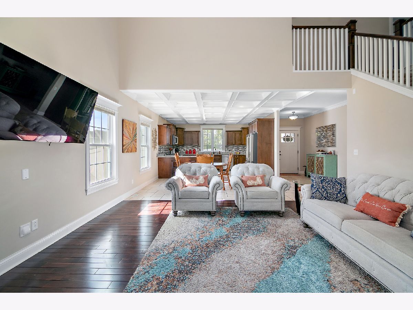
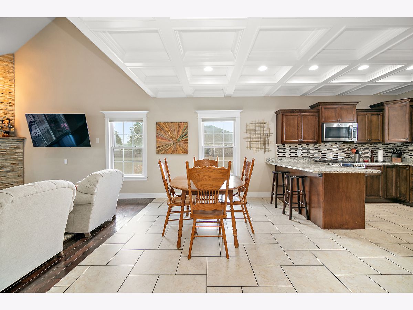
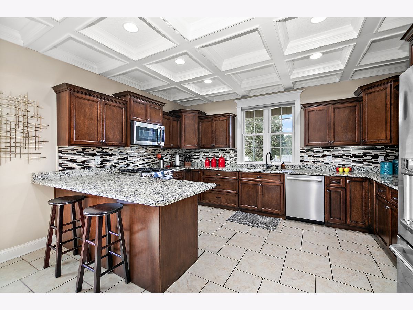
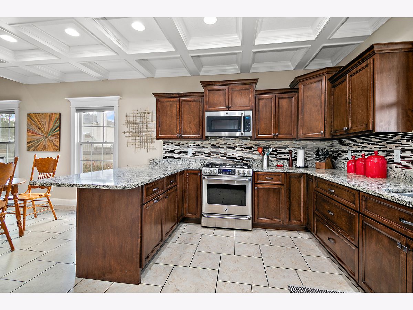
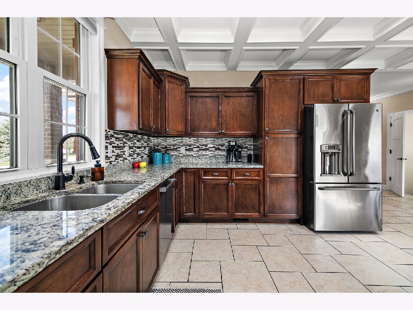
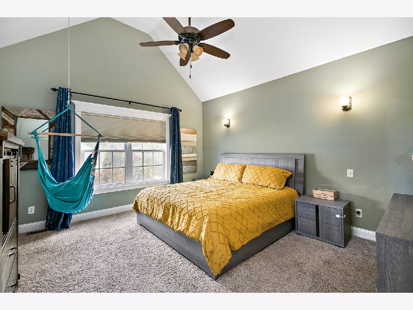
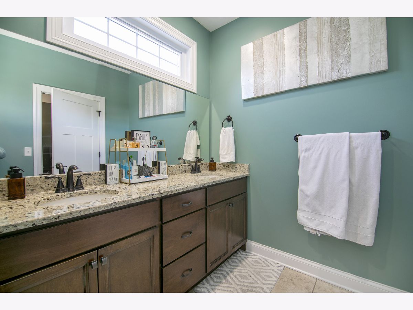
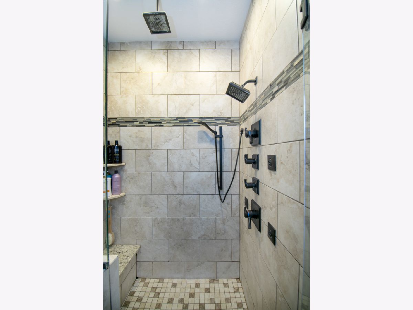
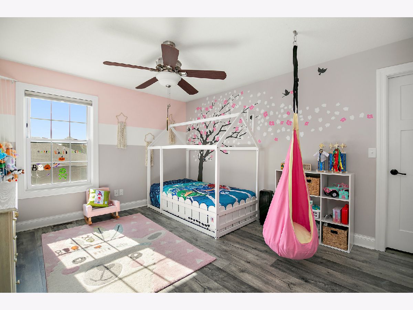
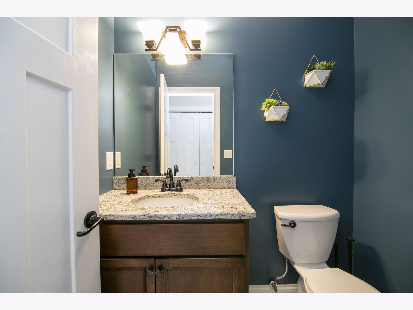
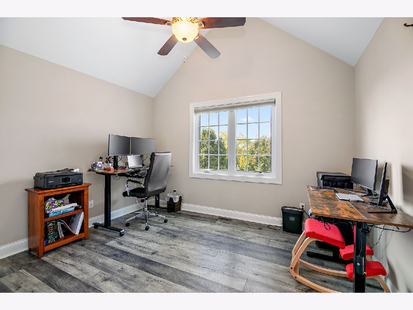
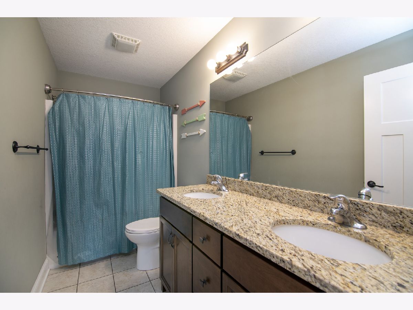
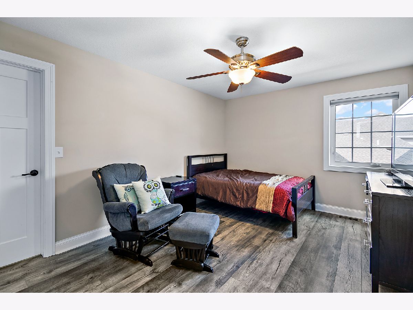
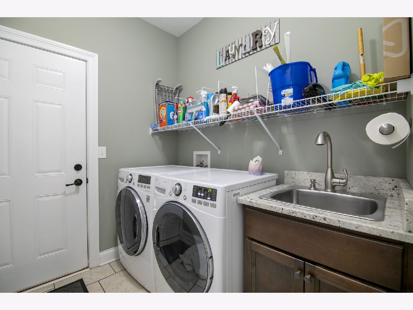
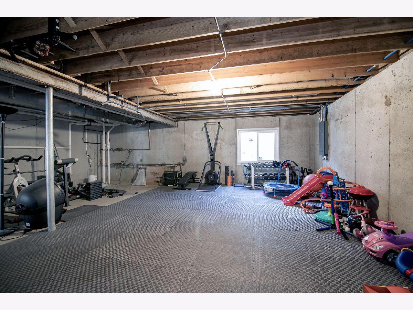
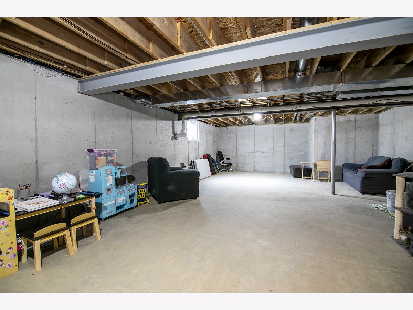
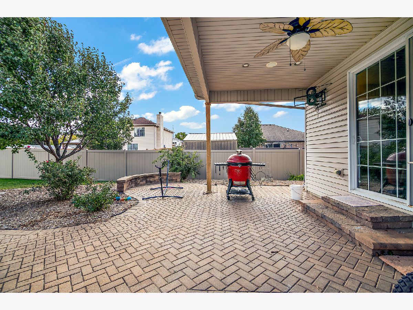
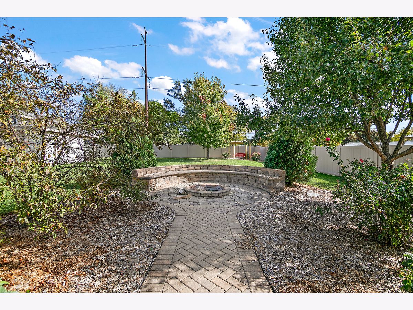
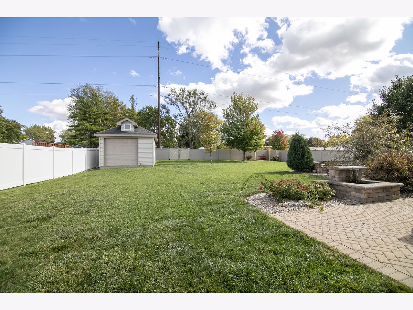
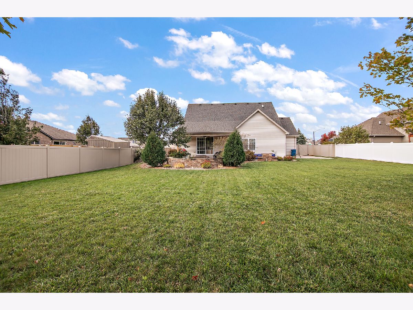
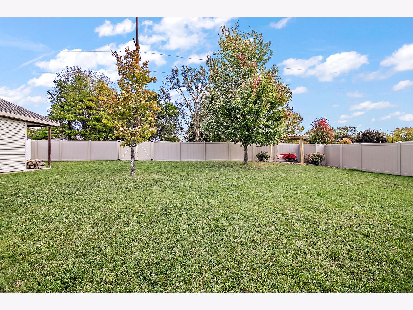
Room Specifics
Total Bedrooms: 4
Bedrooms Above Ground: 4
Bedrooms Below Ground: 0
Dimensions: —
Floor Type: —
Dimensions: —
Floor Type: —
Dimensions: —
Floor Type: —
Full Bathrooms: 3
Bathroom Amenities: Double Sink,Full Body Spray Shower,Double Shower
Bathroom in Basement: 0
Rooms: —
Basement Description: —
Other Specifics
| 3 | |
| — | |
| — | |
| — | |
| — | |
| 85X180.03 | |
| — | |
| — | |
| — | |
| — | |
| Not in DB | |
| — | |
| — | |
| — | |
| — |
Tax History
| Year | Property Taxes |
|---|---|
| 2016 | $767 |
| 2019 | $7,332 |
| 2026 | $9,251 |
Contact Agent
Nearby Similar Homes
Nearby Sold Comparables
Contact Agent
Listing Provided By
McColly Bennett Real Estate

