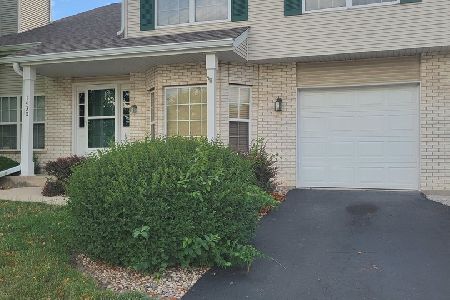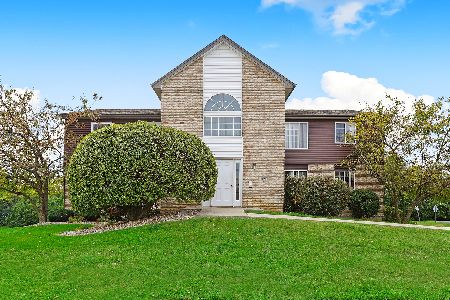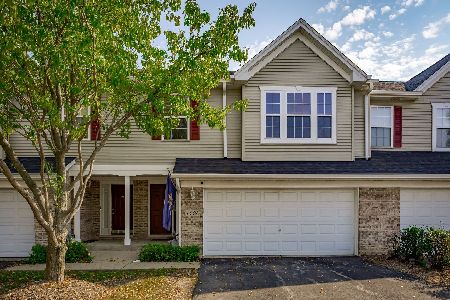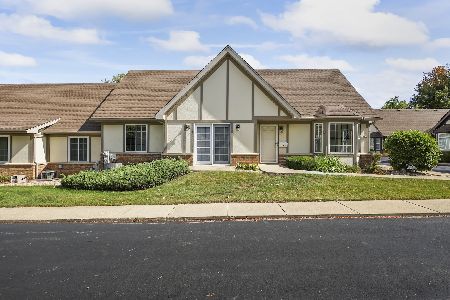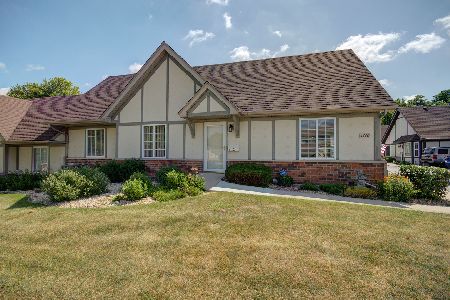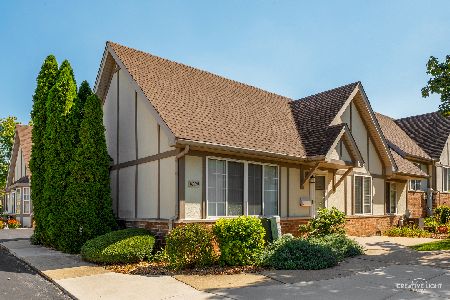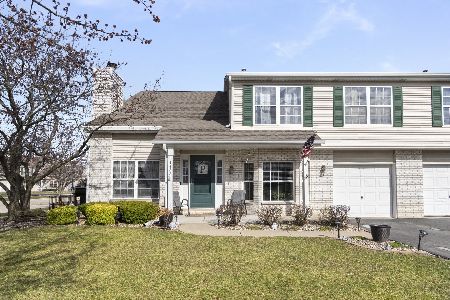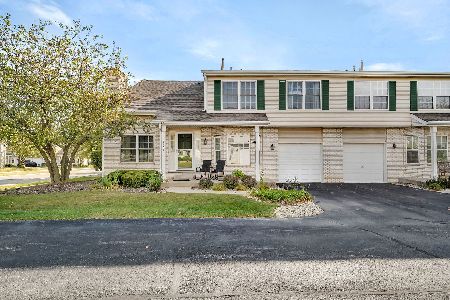1459 Root Street, Crest Hill, Illinois 60403
$157,500
|
Sold
|
|
| Status: | Closed |
| Sqft: | 1,350 |
| Cost/Sqft: | $117 |
| Beds: | 2 |
| Baths: | 2 |
| Year Built: | 1996 |
| Property Taxes: | $3,047 |
| Days On Market: | 2393 |
| Lot Size: | 0,00 |
Description
This beautiful, spacious 2 story townhome in the Autumn Ridge subdivision is the property for you! Huge living room with vaulted ceilings and gas fireplace is perfect for the winter months while the extended patio and beautiful open communal area will make the summers a joy. The attached garage will lead you into the kitchen furnished with all SS appliances and an Everpure Water Filtration system. Lots of natural light throughout. This property features a large second-floor loft overlooking the living area, in-unit washer and dryer, and linen closets throughout. The master bath includes a soaking tub AND walk-in shower, as well as upgraded fixtures throughout. The master bedroom includes a large closet with added shelving and built-in space for a dresser. Home only has one previous owner! Freshly painted & in move in condition. Very close to both 80 and 55, as well as less than a 5-minute drive from the elementary and middle schools! LTHS District 205. Schedule your showing today!
Property Specifics
| Condos/Townhomes | |
| 2 | |
| — | |
| 1996 | |
| None | |
| — | |
| No | |
| — |
| Will | |
| Autumn Ridge | |
| 150 / Monthly | |
| Exterior Maintenance,Lawn Care,Snow Removal | |
| Public | |
| Public Sewer | |
| 10350252 | |
| 1104321040050000 |
Nearby Schools
| NAME: | DISTRICT: | DISTANCE: | |
|---|---|---|---|
|
High School
Lockport Township High School |
205 | Not in DB | |
Property History
| DATE: | EVENT: | PRICE: | SOURCE: |
|---|---|---|---|
| 5 Jun, 2019 | Sold | $157,500 | MRED MLS |
| 24 Apr, 2019 | Under contract | $157,500 | MRED MLS |
| 18 Apr, 2019 | Listed for sale | $157,500 | MRED MLS |
Room Specifics
Total Bedrooms: 2
Bedrooms Above Ground: 2
Bedrooms Below Ground: 0
Dimensions: —
Floor Type: Carpet
Full Bathrooms: 2
Bathroom Amenities: —
Bathroom in Basement: —
Rooms: Loft
Basement Description: None
Other Specifics
| 1 | |
| Concrete Perimeter | |
| Asphalt | |
| Patio | |
| Common Grounds | |
| COMMON | |
| — | |
| — | |
| Vaulted/Cathedral Ceilings, Second Floor Laundry, Storage | |
| Range, Microwave, Dishwasher, Refrigerator, Stainless Steel Appliance(s), Water Purifier | |
| Not in DB | |
| — | |
| — | |
| — | |
| Gas Log, Gas Starter |
Tax History
| Year | Property Taxes |
|---|---|
| 2019 | $3,047 |
Contact Agent
Nearby Similar Homes
Nearby Sold Comparables
Contact Agent
Listing Provided By
Re/Max Ultimate Professionals

