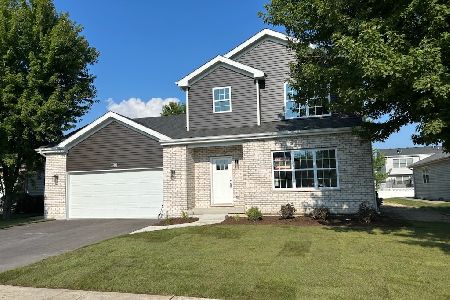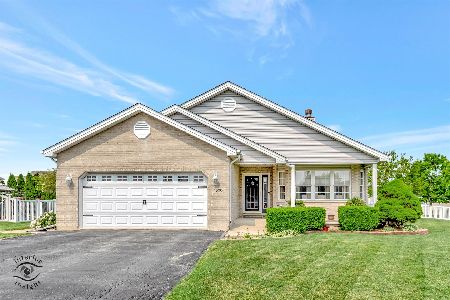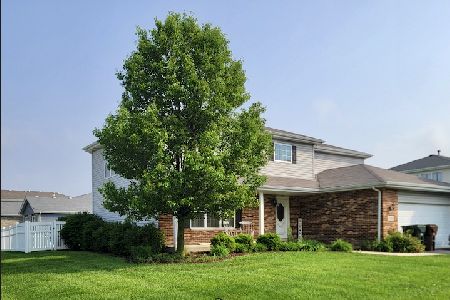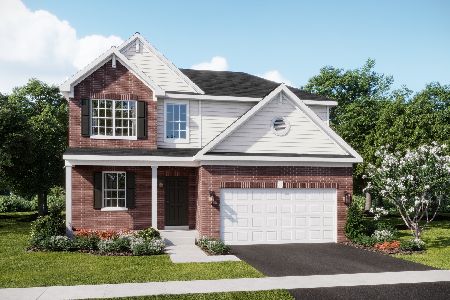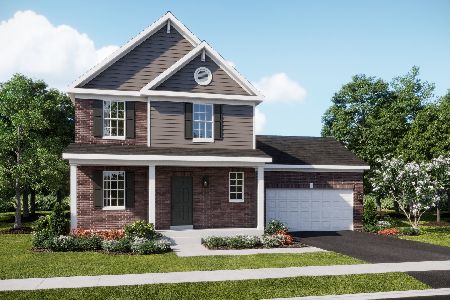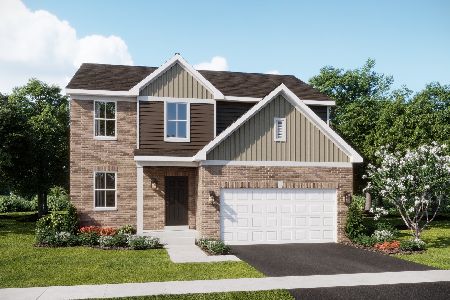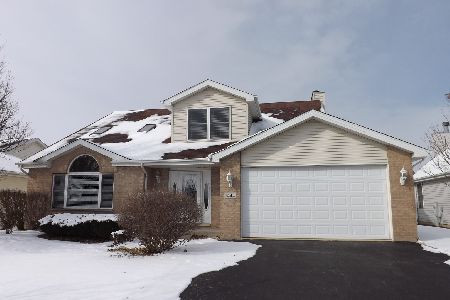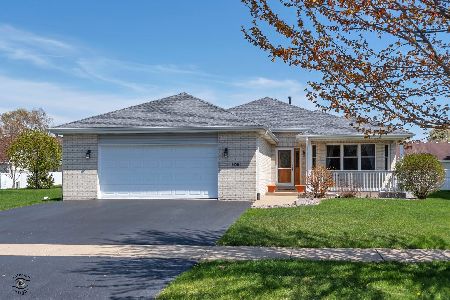1459 Trailside Drive, Beecher, Illinois 60401
$170,000
|
Sold
|
|
| Status: | Closed |
| Sqft: | 2,200 |
| Cost/Sqft: | $84 |
| Beds: | 4 |
| Baths: | 3 |
| Year Built: | 2007 |
| Property Taxes: | $6,461 |
| Days On Market: | 5076 |
| Lot Size: | 0,00 |
Description
Almost new two story with all brick front. Features four large bedrooms and 2.5 baths. Unfinished basement with pre-stubbed plumbing waiting to finished with your own special touches. Open floor plan from kitchen to living room. You will enjoy the additional outdoor living space with the large outdoor patio. Over-sized 2.5 car finished garage. Move in condition.
Property Specifics
| Single Family | |
| — | |
| Traditional | |
| 2007 | |
| Full | |
| KENT | |
| No | |
| — |
| Will | |
| Hunters Chase | |
| 0 / Not Applicable | |
| None | |
| Public | |
| Public Sewer | |
| 08004065 | |
| 2222094030250000 |
Nearby Schools
| NAME: | DISTRICT: | DISTANCE: | |
|---|---|---|---|
|
Grade School
Beecher Elementary School |
200U | — | |
|
Middle School
Beecher Junior High School |
200U | Not in DB | |
|
High School
Beecher High School |
200U | Not in DB | |
Property History
| DATE: | EVENT: | PRICE: | SOURCE: |
|---|---|---|---|
| 22 May, 2012 | Sold | $170,000 | MRED MLS |
| 12 Apr, 2012 | Under contract | $184,900 | MRED MLS |
| — | Last price change | $189,900 | MRED MLS |
| 23 Feb, 2012 | Listed for sale | $189,900 | MRED MLS |
| 1 Aug, 2014 | Sold | $190,000 | MRED MLS |
| 10 Jun, 2014 | Under contract | $194,900 | MRED MLS |
| 24 May, 2014 | Listed for sale | $194,900 | MRED MLS |
Room Specifics
Total Bedrooms: 4
Bedrooms Above Ground: 4
Bedrooms Below Ground: 0
Dimensions: —
Floor Type: Carpet
Dimensions: —
Floor Type: Carpet
Dimensions: —
Floor Type: Carpet
Full Bathrooms: 3
Bathroom Amenities: Separate Shower
Bathroom in Basement: 0
Rooms: Eating Area,Foyer
Basement Description: Unfinished
Other Specifics
| 2.1 | |
| Concrete Perimeter | |
| Asphalt | |
| Patio | |
| Dimensions to Center of Road | |
| 65X90X65X119 | |
| Full,Unfinished | |
| Full | |
| Vaulted/Cathedral Ceilings, Second Floor Laundry | |
| Range, Microwave, Dishwasher, Refrigerator, Washer, Dryer | |
| Not in DB | |
| — | |
| — | |
| — | |
| Attached Fireplace Doors/Screen, Gas Log |
Tax History
| Year | Property Taxes |
|---|---|
| 2012 | $6,461 |
| 2014 | $6,083 |
Contact Agent
Nearby Similar Homes
Nearby Sold Comparables
Contact Agent
Listing Provided By
Century 21 Affiliated

